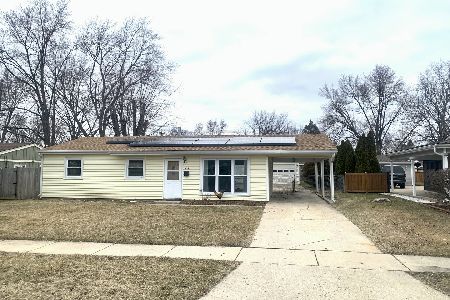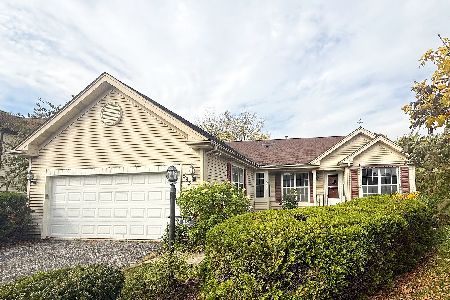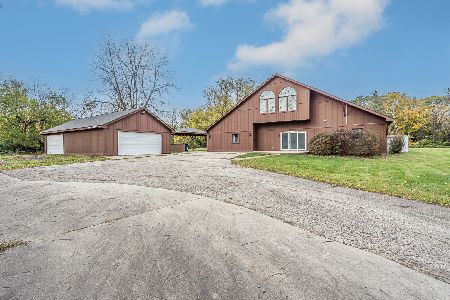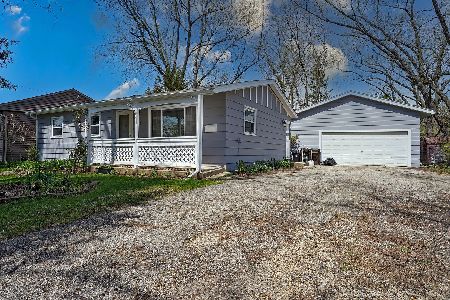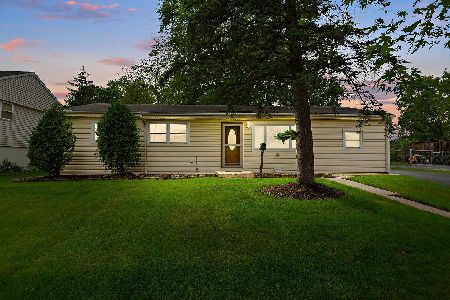635 Clover Road, Wauconda, Illinois 60084
$175,000
|
Sold
|
|
| Status: | Closed |
| Sqft: | 1,386 |
| Cost/Sqft: | $125 |
| Beds: | 4 |
| Baths: | 2 |
| Year Built: | 1961 |
| Property Taxes: | $4,078 |
| Days On Market: | 2360 |
| Lot Size: | 0,24 |
Description
Well Kept 4 Bedroom Home on a Huge Lot Backing Up to Village Property with Pond! Fabulous Eat-In Kitchen with Plenty of Cabinetry, Expansive Counter-tops & All the Appliances Stay*Love the Character of the Brick Wall between Kitchen & Living Room*Separate Dining Room with Laminate Floors could be a Flex Room, I.E. Office, Den or Kid's Play Room*Nice Sized Laundry Room with Door to the Outside Covered Patio, Washer (3 Years) & Dryer (1 Year)*1/2 Bathroom has been Updated*Master Bedroom has Crown Molding, Wall to Wall Carpet, Double Closets & Ceiling Fan*2nd, 3rd & 4th Bedrooms are Nice Sized*Full Hall Bathroom also has been Updated & has Glass Block Window, Linen Closet, Ceramic Tub Surround & Ceramic Floors*Beautiful Foyer Welcomes You Home! Windows have been Replaced with Pella Windows with Blinds Inside & Also are Vinyl Clad Windows*Most Doors Have Been Replaced with Solid Core 6-Panel Doors*Detached Over-sized Two & Half Car Garage*Electrical Box Replaced with Circuit Breakers
Property Specifics
| Single Family | |
| — | |
| — | |
| 1961 | |
| Full,Walkout | |
| RAISED RANCH | |
| No | |
| 0.24 |
| Lake | |
| Larkdale | |
| 0 / Not Applicable | |
| None | |
| Public | |
| Public Sewer | |
| 10481015 | |
| 09261010520000 |
Nearby Schools
| NAME: | DISTRICT: | DISTANCE: | |
|---|---|---|---|
|
Grade School
Robert Crown Elementary School |
118 | — | |
|
Middle School
Wauconda Middle School |
118 | Not in DB | |
|
High School
Wauconda Comm High School |
118 | Not in DB | |
Property History
| DATE: | EVENT: | PRICE: | SOURCE: |
|---|---|---|---|
| 16 Oct, 2019 | Sold | $175,000 | MRED MLS |
| 24 Aug, 2019 | Under contract | $172,900 | MRED MLS |
| 9 Aug, 2019 | Listed for sale | $172,900 | MRED MLS |
Room Specifics
Total Bedrooms: 4
Bedrooms Above Ground: 4
Bedrooms Below Ground: 0
Dimensions: —
Floor Type: Carpet
Dimensions: —
Floor Type: Carpet
Dimensions: —
Floor Type: Carpet
Full Bathrooms: 2
Bathroom Amenities: —
Bathroom in Basement: 1
Rooms: No additional rooms
Basement Description: Finished
Other Specifics
| 2 | |
| Concrete Perimeter | |
| Asphalt | |
| Patio, Above Ground Pool, Storms/Screens | |
| Fenced Yard | |
| 80X90X95X15X158 | |
| Unfinished | |
| None | |
| Wood Laminate Floors | |
| Range, Dishwasher, Refrigerator, Washer, Dryer, Range Hood | |
| Not in DB | |
| Sidewalks, Street Lights, Street Paved | |
| — | |
| — | |
| — |
Tax History
| Year | Property Taxes |
|---|---|
| 2019 | $4,078 |
Contact Agent
Nearby Similar Homes
Nearby Sold Comparables
Contact Agent
Listing Provided By
RE/MAX Unlimited Northwest

