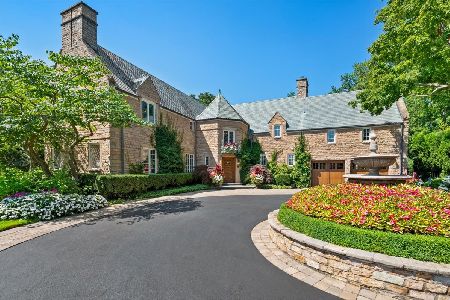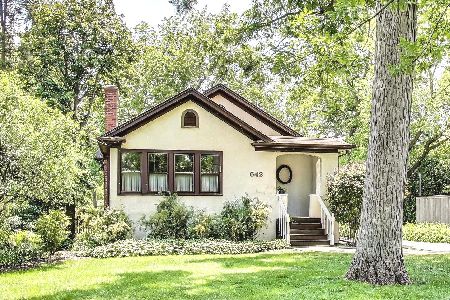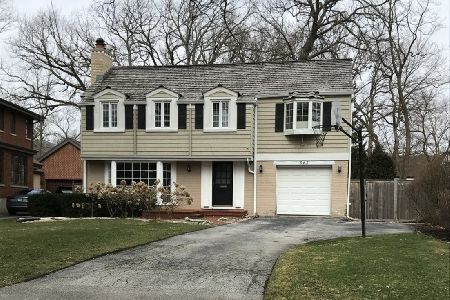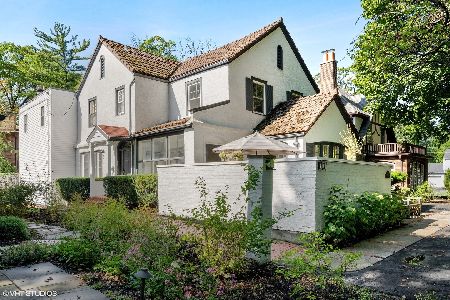635 De Tamble Avenue, Highland Park, Illinois 60035
$470,000
|
Sold
|
|
| Status: | Closed |
| Sqft: | 1,515 |
| Cost/Sqft: | $314 |
| Beds: | 3 |
| Baths: | 3 |
| Year Built: | 1956 |
| Property Taxes: | $12,293 |
| Days On Market: | 2031 |
| Lot Size: | 0,22 |
Description
This wonderful, quaint french home is located on a stellar Street, just blocks from Ravinia & downtown East Highland Park. This cozy french Chateau has generous space to move about without losing its charming atmosphere. Professionally landscaped outdoor space is perfect for entertaining family & friends. On a starry evening, gather round the outdoor fire pit, to make s'mores and memories. On a cold snowy, winter night, sit by the cozy living room fireplace, read a book or watch the snow gently fall, through the french walk in bay window. Large family room off the kitchen eating area is the perfect layout for gatherings.The all new granite and stainless steel kitchen makes cooking a breeze. Own your little piece of France in this very special, dreamy home. Hardwood floors & architectural detailing throughout, nothing missed, only the country side of France! This impeccable home has been remodeled to perfection with exquisite taste. 4 bedrooms,2.5 baths.,Fenced yard. New windows and much more! A perfect city alternative!
Property Specifics
| Single Family | |
| — | |
| French Provincial | |
| 1956 | |
| Full | |
| — | |
| No | |
| 0.22 |
| Lake | |
| — | |
| 0 / Not Applicable | |
| None | |
| Public | |
| Public Sewer | |
| 10700731 | |
| 16264030270000 |
Nearby Schools
| NAME: | DISTRICT: | DISTANCE: | |
|---|---|---|---|
|
Middle School
Edgewood Middle School |
112 | Not in DB | |
|
High School
Highland Park High School |
113 | Not in DB | |
Property History
| DATE: | EVENT: | PRICE: | SOURCE: |
|---|---|---|---|
| 10 Aug, 2020 | Sold | $470,000 | MRED MLS |
| 12 Jul, 2020 | Under contract | $475,000 | MRED MLS |
| — | Last price change | $499,000 | MRED MLS |
| 29 Apr, 2020 | Listed for sale | $499,000 | MRED MLS |
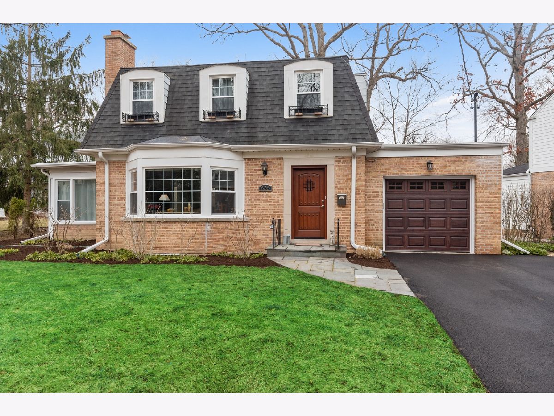
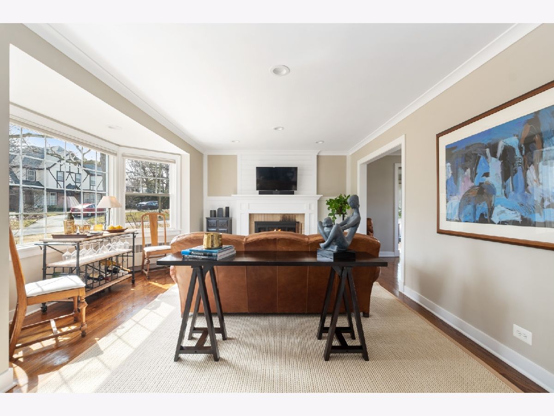
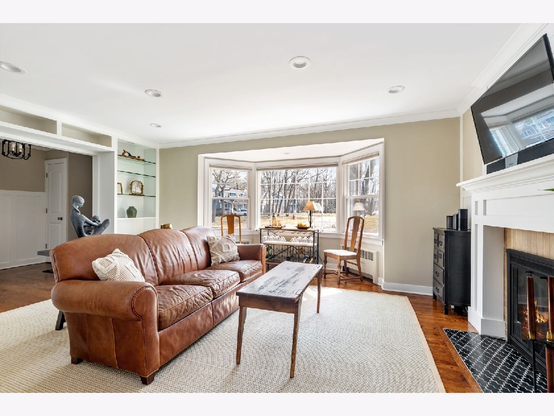
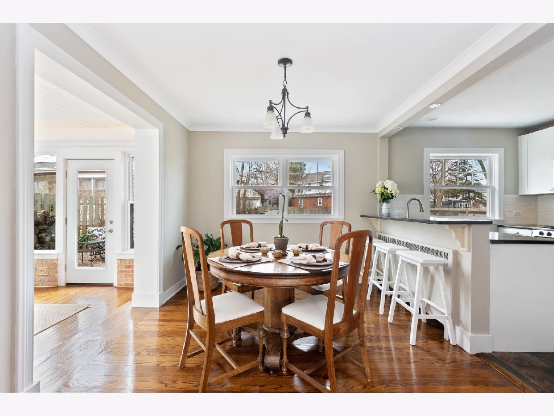
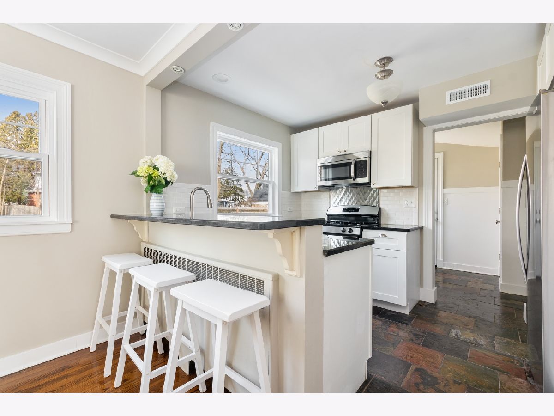
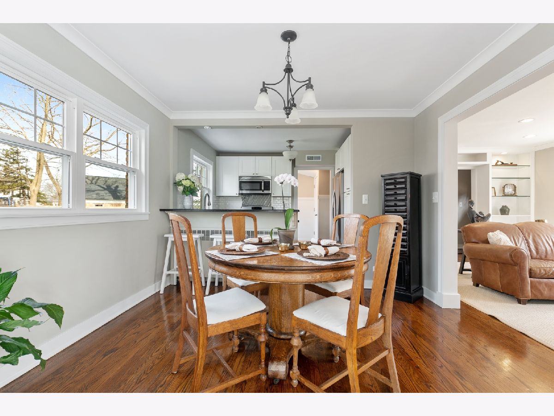
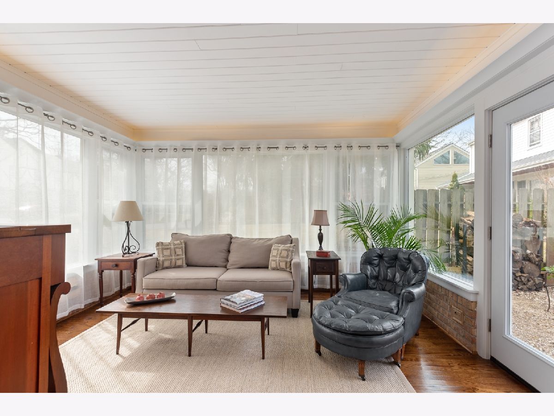
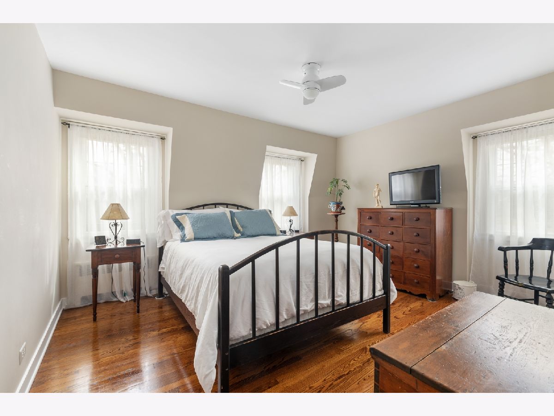
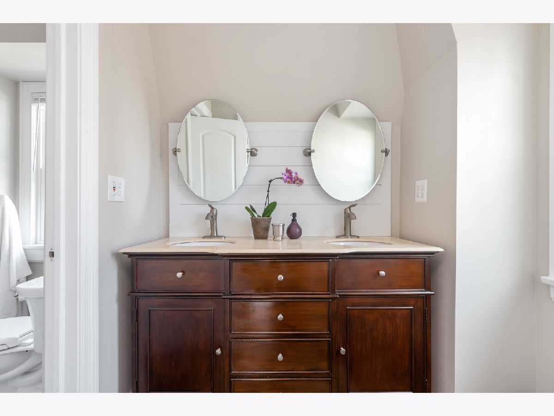
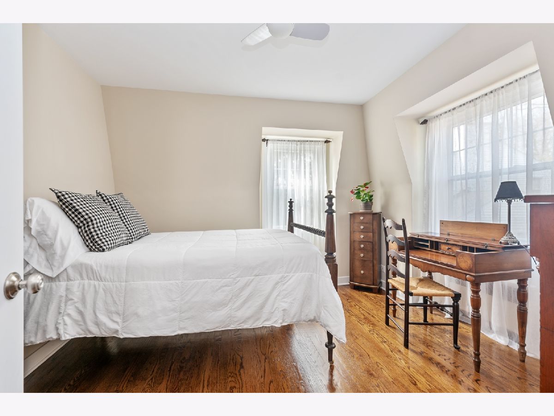
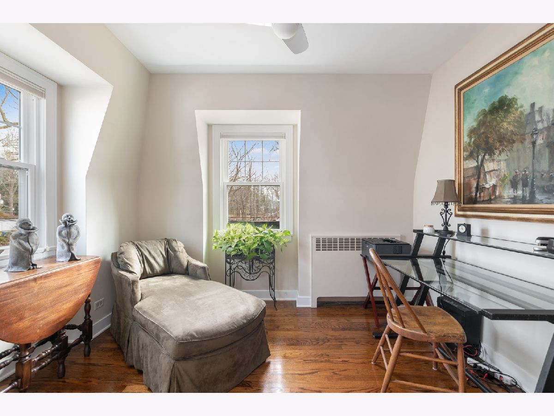
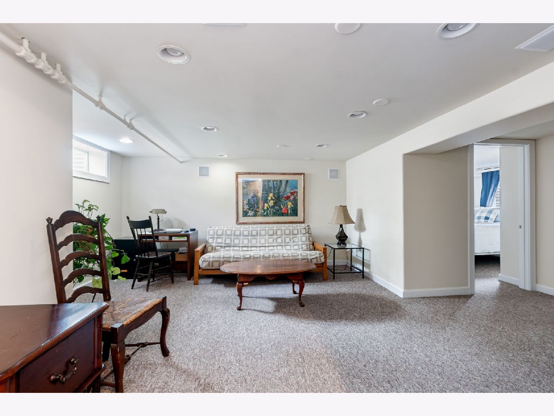
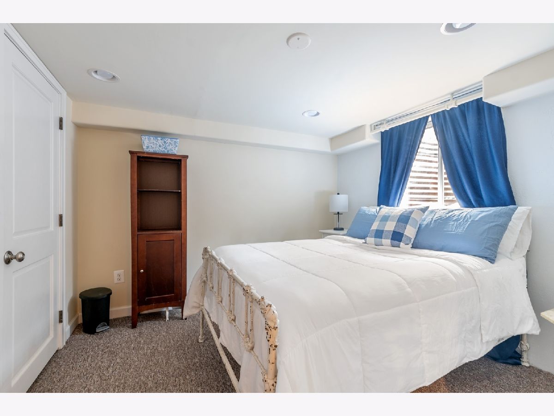
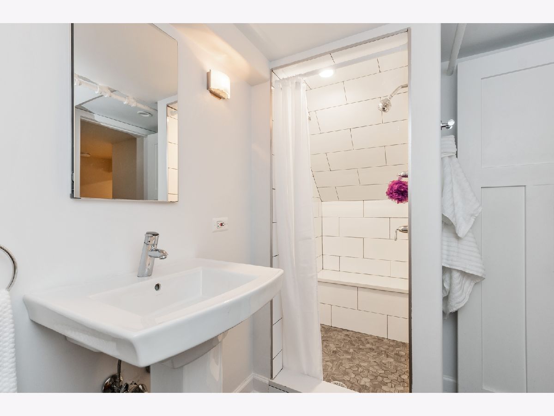
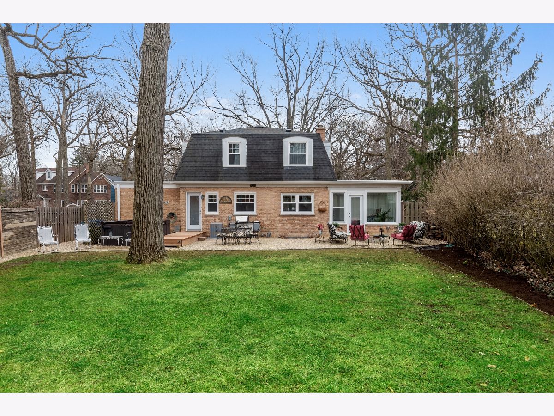
Room Specifics
Total Bedrooms: 4
Bedrooms Above Ground: 3
Bedrooms Below Ground: 1
Dimensions: —
Floor Type: Hardwood
Dimensions: —
Floor Type: Hardwood
Dimensions: —
Floor Type: Carpet
Full Bathrooms: 3
Bathroom Amenities: Soaking Tub
Bathroom in Basement: 1
Rooms: Recreation Room,Foyer
Basement Description: Finished
Other Specifics
| 1 | |
| Concrete Perimeter | |
| Asphalt | |
| Deck, Patio, Hot Tub, Fire Pit | |
| — | |
| 131.5 X 79.20 X 125.74 X 3 | |
| — | |
| None | |
| Hot Tub, Hardwood Floors, Built-in Features | |
| Range, Microwave, Dishwasher, Refrigerator, Washer, Dryer, Disposal, Stainless Steel Appliance(s) | |
| Not in DB | |
| — | |
| — | |
| — | |
| Wood Burning, Attached Fireplace Doors/Screen |
Tax History
| Year | Property Taxes |
|---|---|
| 2020 | $12,293 |
Contact Agent
Nearby Similar Homes
Nearby Sold Comparables
Contact Agent
Listing Provided By
Berkshire Hathaway HomeServices Chicago

