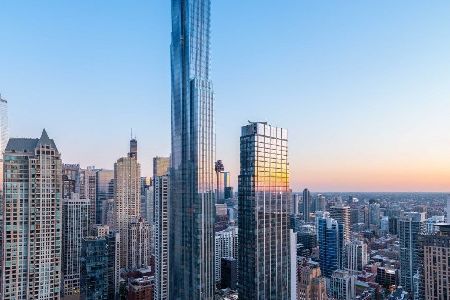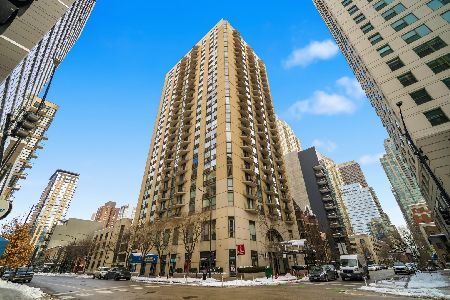635 Dearborn Street, Near North Side, Chicago, Illinois 60654
$510,000
|
Sold
|
|
| Status: | Closed |
| Sqft: | 1,326 |
| Cost/Sqft: | $376 |
| Beds: | 2 |
| Baths: | 2 |
| Year Built: | 2002 |
| Property Taxes: | $10,757 |
| Days On Market: | 971 |
| Lot Size: | 0,00 |
Description
Enjoy the PRIVATE TERRACE OF YOUR DREAMS in the absolute heart of River North in this spectacular, sun-drenched, N/W corner 2BR/2BA home with a massive, rarely available, 750 square foot walk-out terrace that is tucked away in a peaceful and quiet corner of the building, the perfect outdoor oasis for both everyday relaxation and fabulous entertaining with family, friends, and fido! The home's wonderful open concept LR/DR/KIT overlooks the terrace for seamless indoor/outdoor living and offers a gracious layout with a well-proportioned living room and an adjacent dining room that will accommodate a large table. Some of the home's fine features include oversized 7" crown molding and beautiful hardwood flooring throughout, specialty lighting fixtures, and a gorgeous, newly remodeled second bathroom with 48" vanity, white quartz countertop, Carrara marble shower with 8" rain head, and designer marble mosaic floor tile in a herringbone pattern. The kitchen offers convenient breakfast bar seating and has thick granite countertops, spacious upper cabinets with under cabinet lighting, stainless steel appliances from LG, Bosch and Kitchen Aid, and a large 50" wide pantry closet with Elfa-style shelving. The primary bedroom will fit a king-sized bed and the en suite marble bath has a 60" dual vanity, large soaker tub, and separate shower. In-unit washer/dryer included and one deeded parking spot sold separately for $25K. Financially healthy, well-run association with 24/7 door staff, awesome newly remodeled fitness center, and overnight guest suite for visitors. Monthly HOA's include gas, cable and internet. Live, work and play in the ultimate River North location, a Walker's Paradise (99 Walk Score) steps to the Magnificent Mile, world-class shopping and restaurants, the Chicago Riverwalk, and the Northwestern Hospital campus. Welcome home to the very best of urban residential living.
Property Specifics
| Condos/Townhomes | |
| 28 | |
| — | |
| 2002 | |
| — | |
| — | |
| No | |
| — |
| Cook | |
| — | |
| 1232 / Monthly | |
| — | |
| — | |
| — | |
| 11794634 | |
| 17092270331001 |
Nearby Schools
| NAME: | DISTRICT: | DISTANCE: | |
|---|---|---|---|
|
Grade School
Ogden Elementary |
299 | — | |
Property History
| DATE: | EVENT: | PRICE: | SOURCE: |
|---|---|---|---|
| 29 Oct, 2010 | Sold | $430,000 | MRED MLS |
| 7 Sep, 2010 | Under contract | $444,900 | MRED MLS |
| 15 Jul, 2010 | Listed for sale | $444,900 | MRED MLS |
| 6 Nov, 2015 | Sold | $480,000 | MRED MLS |
| 24 Sep, 2015 | Under contract | $499,000 | MRED MLS |
| 14 Aug, 2015 | Listed for sale | $499,000 | MRED MLS |
| 17 Jul, 2023 | Sold | $510,000 | MRED MLS |
| 22 Jun, 2023 | Under contract | $499,000 | MRED MLS |
| 30 May, 2023 | Listed for sale | $499,000 | MRED MLS |
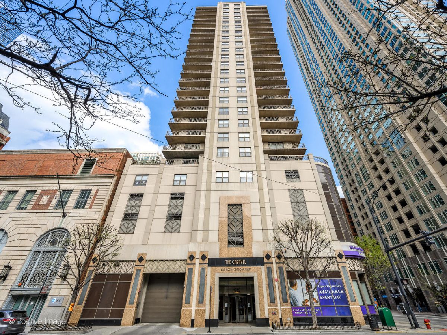
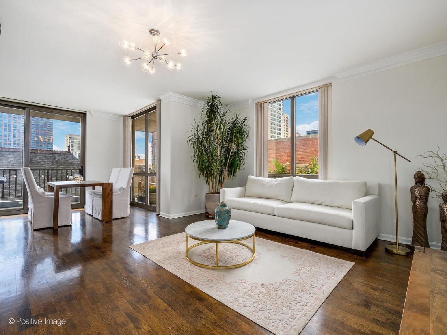
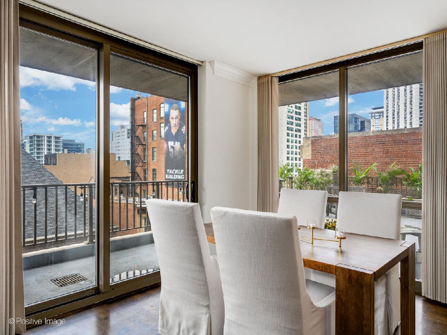
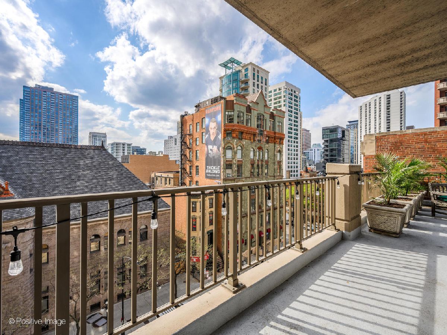
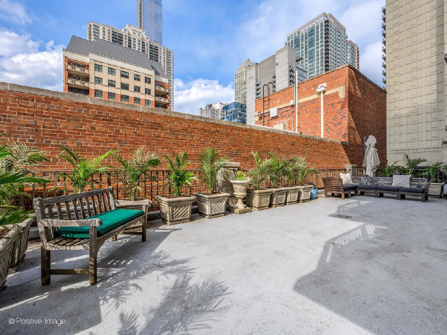
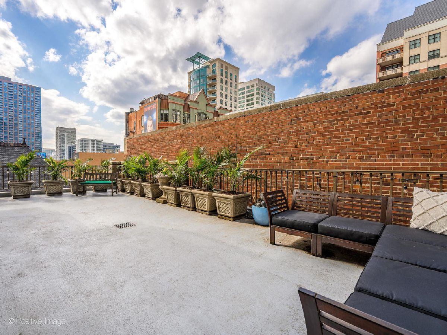
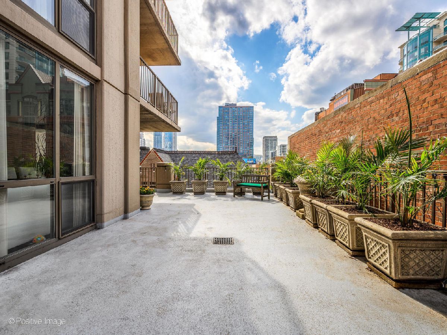
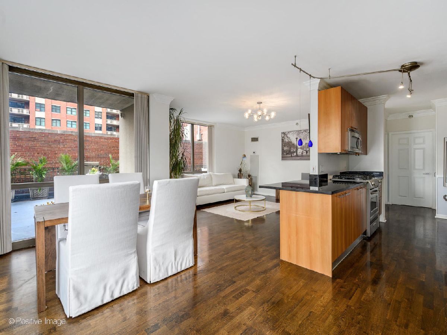
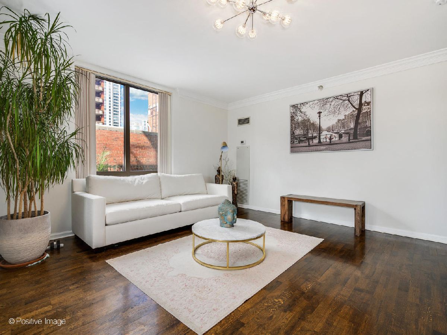
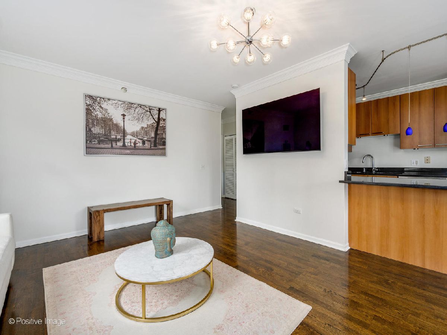
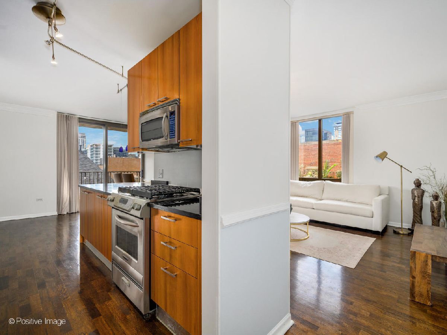
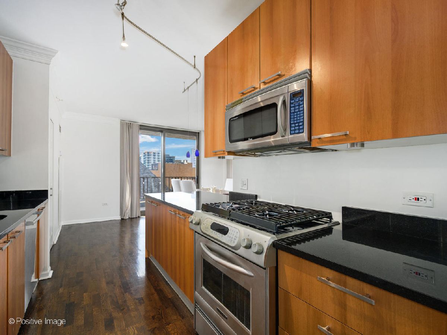
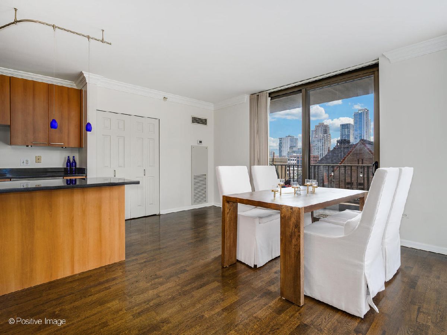
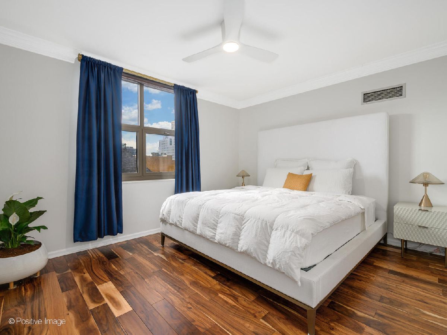
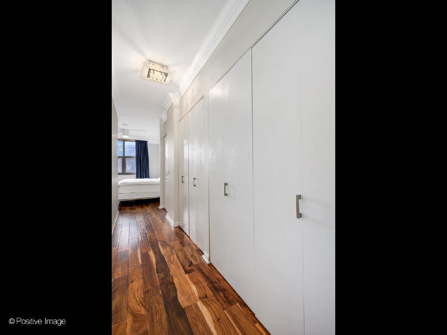
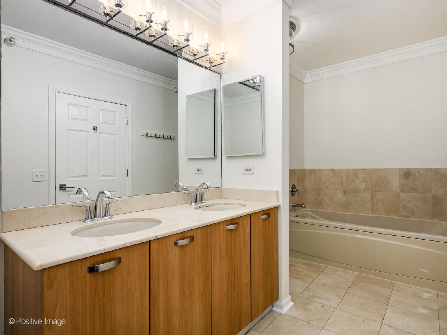
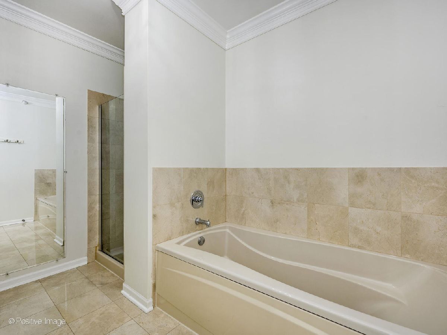
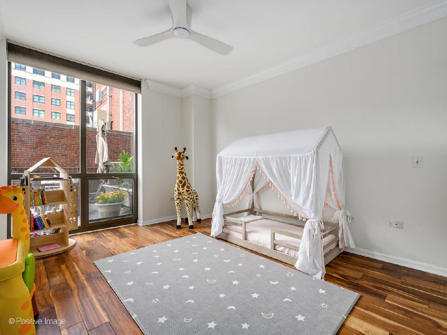
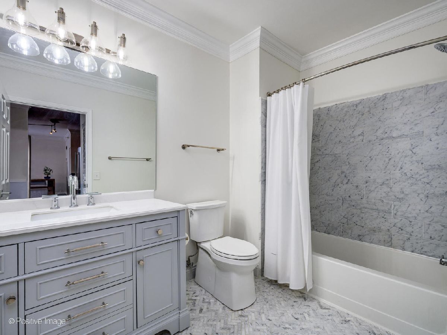
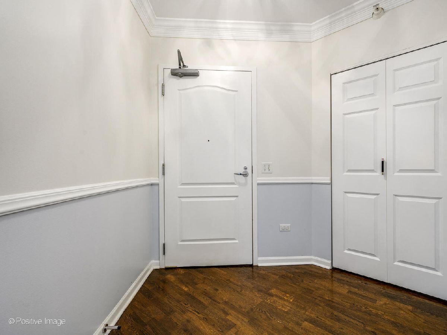
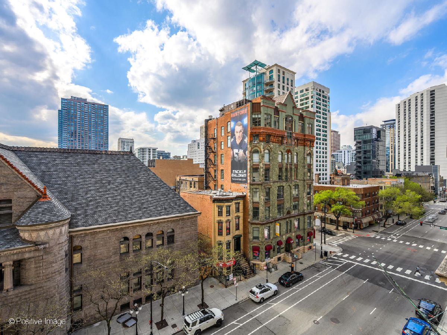
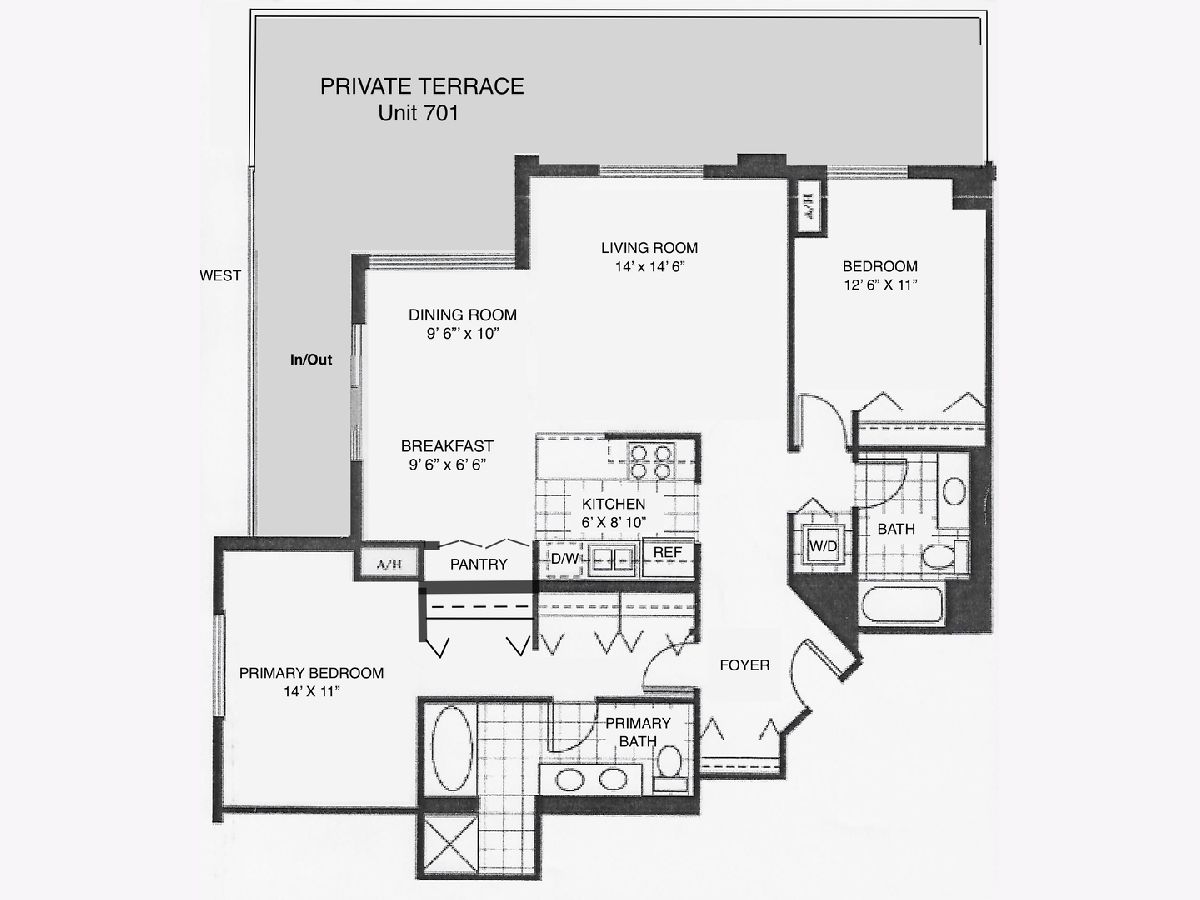
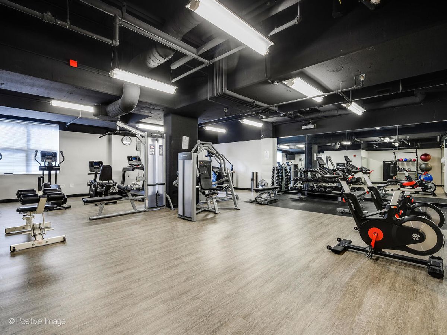
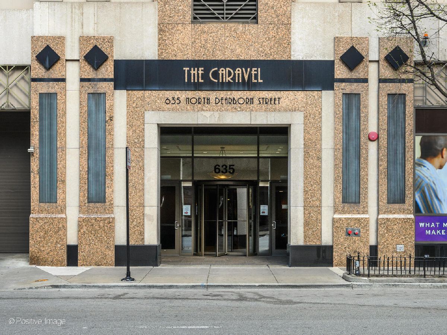
Room Specifics
Total Bedrooms: 2
Bedrooms Above Ground: 2
Bedrooms Below Ground: 0
Dimensions: —
Floor Type: —
Full Bathrooms: 2
Bathroom Amenities: Separate Shower,Double Sink
Bathroom in Basement: 0
Rooms: —
Basement Description: None
Other Specifics
| 1 | |
| — | |
| — | |
| — | |
| — | |
| COMMON | |
| — | |
| — | |
| — | |
| — | |
| Not in DB | |
| — | |
| — | |
| — | |
| — |
Tax History
| Year | Property Taxes |
|---|---|
| 2010 | $5,909 |
| 2015 | $7,615 |
| 2023 | $10,757 |
Contact Agent
Nearby Similar Homes
Contact Agent
Listing Provided By
Berkshire Hathaway HomeServices Chicago

