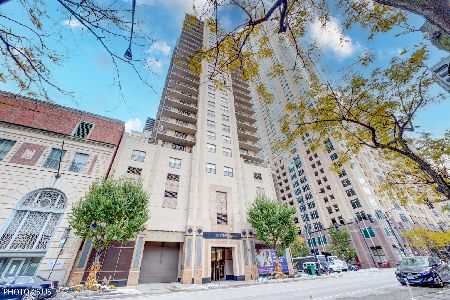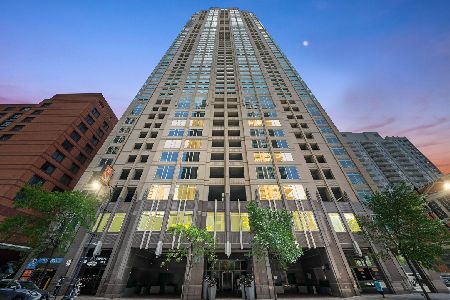635 Dearborn Street, Near North Side, Chicago, Illinois 60654
$585,000
|
Sold
|
|
| Status: | Closed |
| Sqft: | 1,622 |
| Cost/Sqft: | $367 |
| Beds: | 3 |
| Baths: | 2 |
| Year Built: | 2003 |
| Property Taxes: | $11,934 |
| Days On Market: | 671 |
| Lot Size: | 0,00 |
Description
Welcome to this exceptional, high floor 3 bed, 2 bath condo in the Caravel, River North. The spacious foyer invites you into this residence with floor to ceiling windows offering expansive East and North facing city and skyline views. The recently renovated kitchen with quartz countertops, white cabinetry, stainless steel appliances. Built-in dry bar with wine and beverage fridge that seamlessly flows into the dining space and living room featuring a 120 sq. ft. wrap around South + East facing deck. Brand new flooring throughout. Oversized primary bedroom has a large 50sf private balcony, blackout shades, walk-in-closet. Renovated primary bathroom with large walk in shower, double sink marble vanity, extra linen closet and makeup vanity space. All three bedrooms have floor to ceiling windows with skyline views. In-unit laundry with extra storage/shelving. Building fitness center just expanded and remodeled with brand new equipment. Guest suite accommodations within the building and 24-hr door staff. Ideally located in the heart of River North and convenient to everything downtown Chicago has to offer. Walking distance to 5-star restaurants, Tao, Eataly, True Food Kitchen, Whole Foods and Trader Joes, cafes, Michigan Ave shopping and more! Deeded garage parking spot #P-78 included.
Property Specifics
| Condos/Townhomes | |
| 28 | |
| — | |
| 2003 | |
| — | |
| — | |
| No | |
| — |
| Cook | |
| Caravel | |
| 1284 / Monthly | |
| — | |
| — | |
| — | |
| 11983808 | |
| 17092270331099 |
Nearby Schools
| NAME: | DISTRICT: | DISTANCE: | |
|---|---|---|---|
|
Grade School
Ogden Elementary |
299 | — | |
|
Middle School
John Hope College Preparatory Se |
299 | Not in DB | |
|
High School
Big Picture High School-back Of |
299 | Not in DB | |
Property History
| DATE: | EVENT: | PRICE: | SOURCE: |
|---|---|---|---|
| 20 Jul, 2015 | Sold | $649,000 | MRED MLS |
| 22 Jun, 2015 | Under contract | $669,000 | MRED MLS |
| 11 Jun, 2015 | Listed for sale | $669,000 | MRED MLS |
| 3 May, 2024 | Sold | $585,000 | MRED MLS |
| 4 Apr, 2024 | Under contract | $595,000 | MRED MLS |
| 25 Mar, 2024 | Listed for sale | $595,000 | MRED MLS |

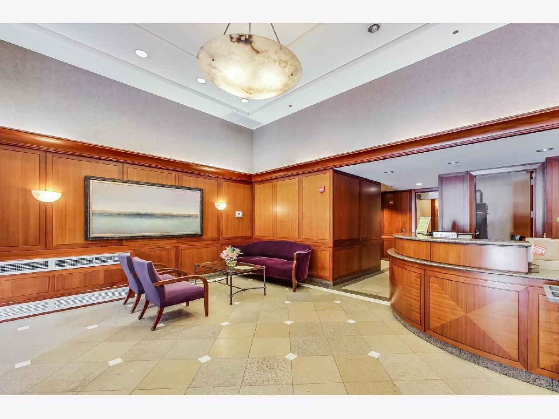
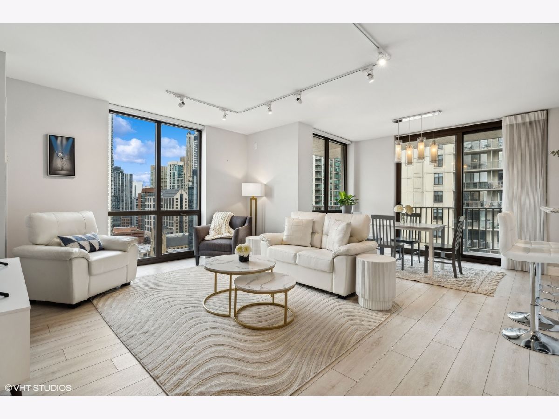
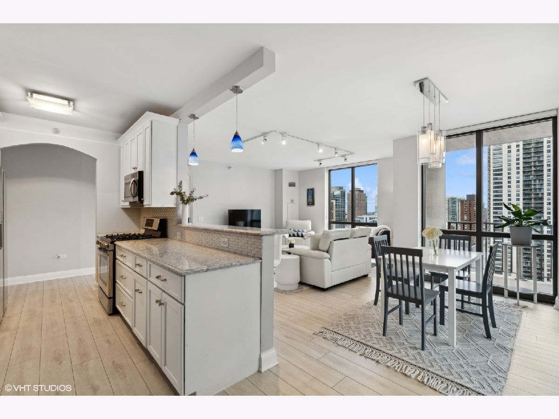
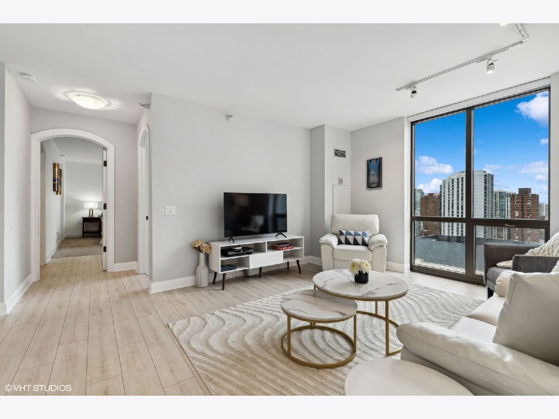
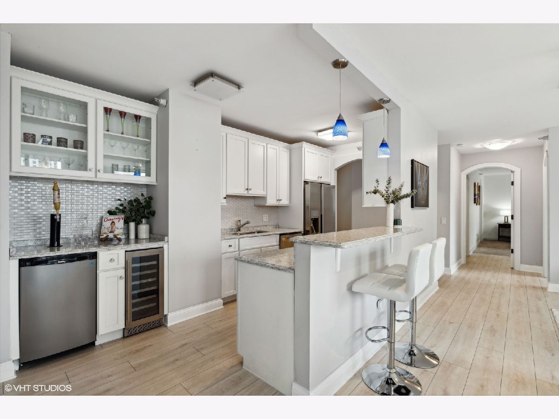
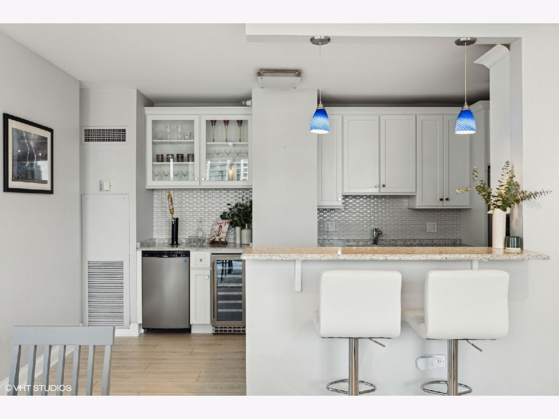
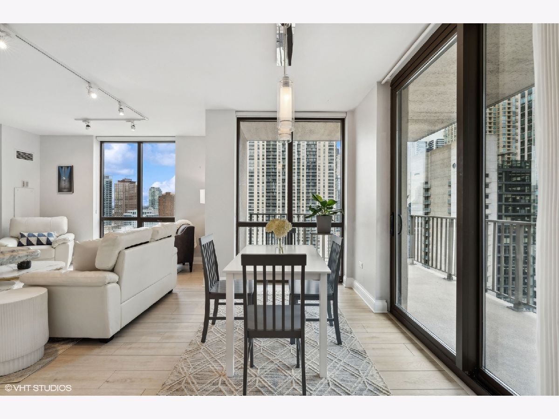
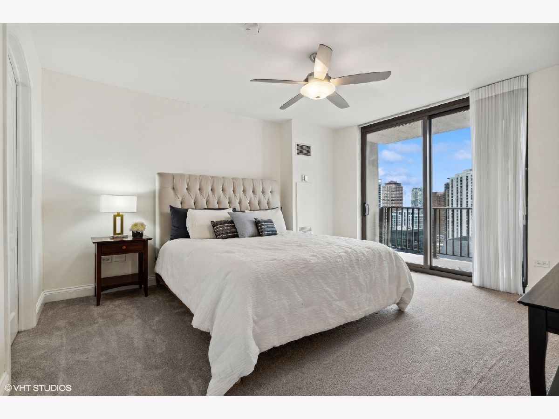
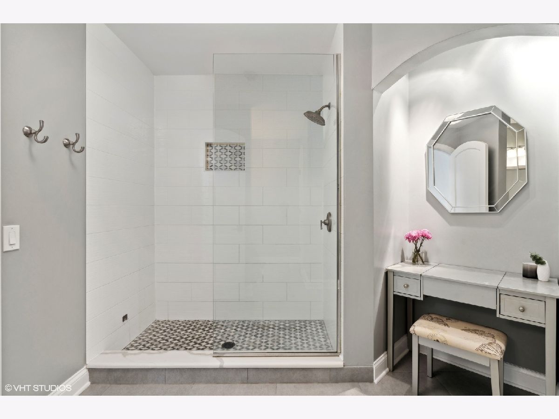
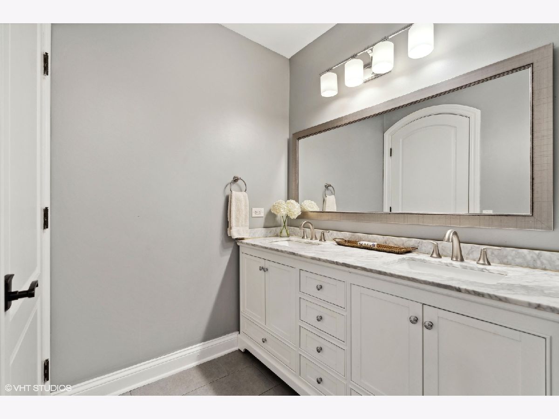
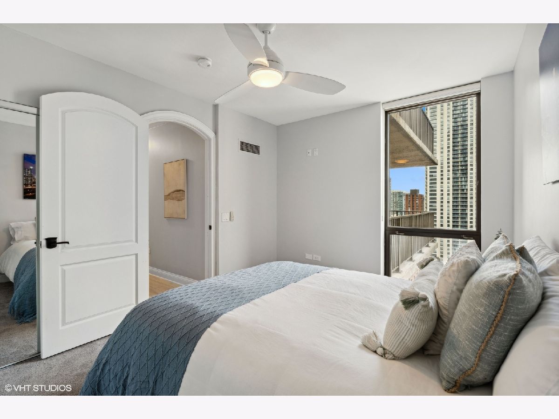
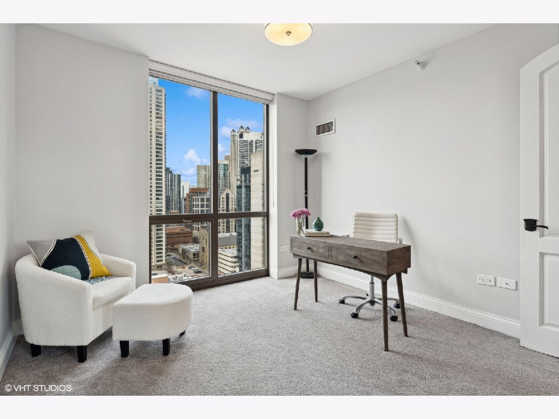
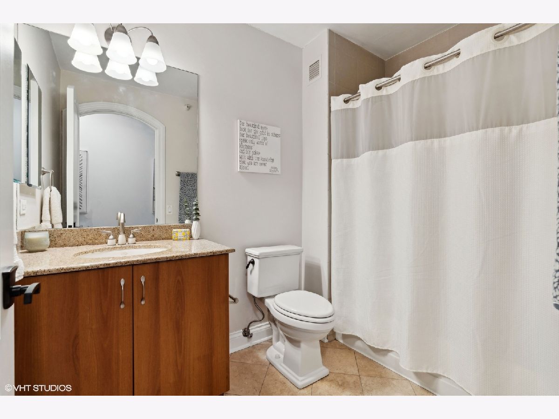
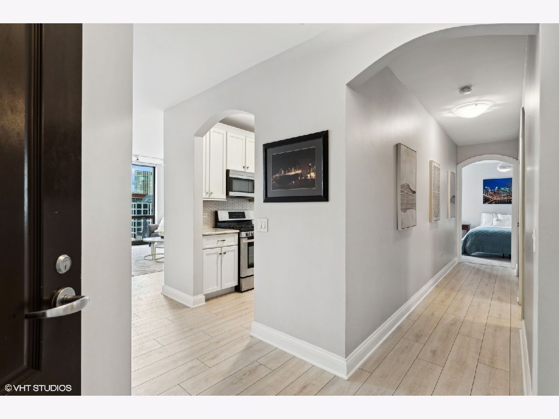
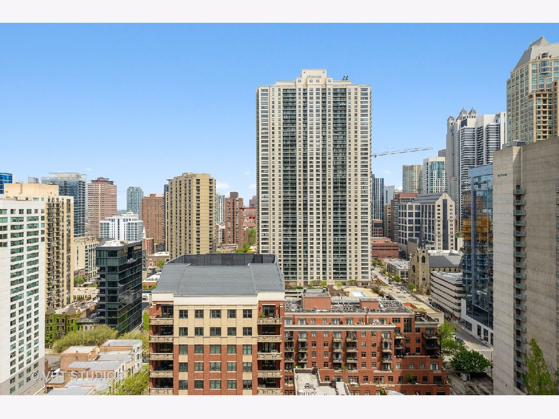

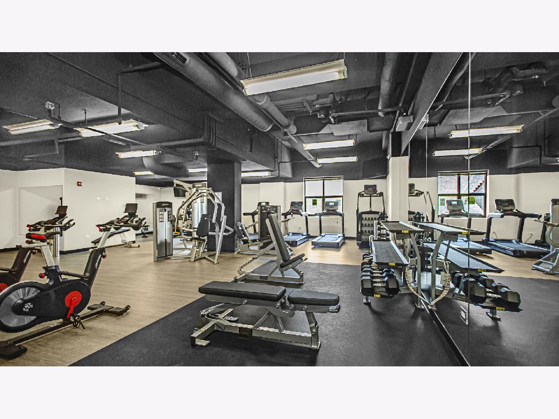
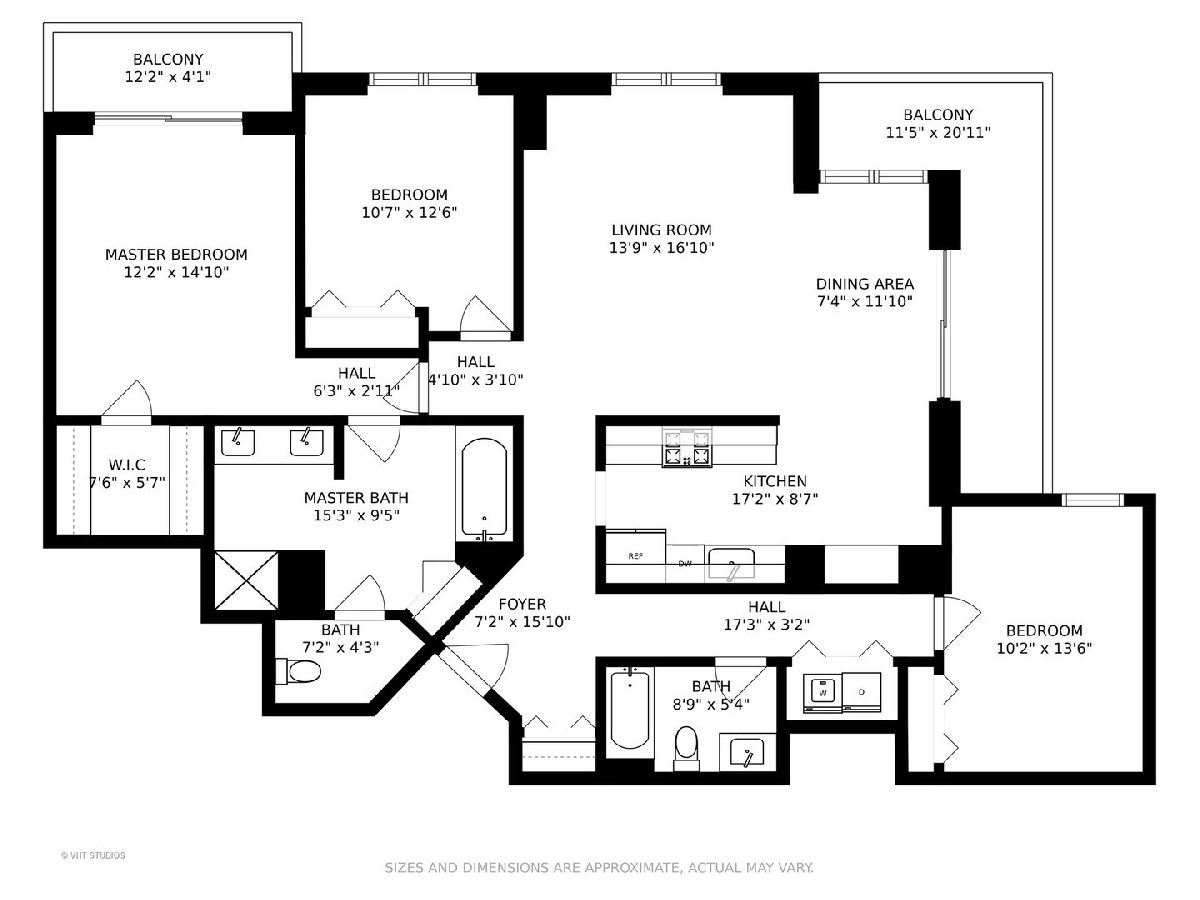
Room Specifics
Total Bedrooms: 3
Bedrooms Above Ground: 3
Bedrooms Below Ground: 0
Dimensions: —
Floor Type: —
Dimensions: —
Floor Type: —
Full Bathrooms: 2
Bathroom Amenities: Separate Shower,Double Sink
Bathroom in Basement: 0
Rooms: —
Basement Description: None
Other Specifics
| 1 | |
| — | |
| — | |
| — | |
| — | |
| COMMON | |
| — | |
| — | |
| — | |
| — | |
| Not in DB | |
| — | |
| — | |
| — | |
| — |
Tax History
| Year | Property Taxes |
|---|---|
| 2015 | $8,181 |
| 2024 | $11,934 |
Contact Agent
Nearby Similar Homes
Nearby Sold Comparables
Contact Agent
Listing Provided By
@properties Christie's International Real Estate


