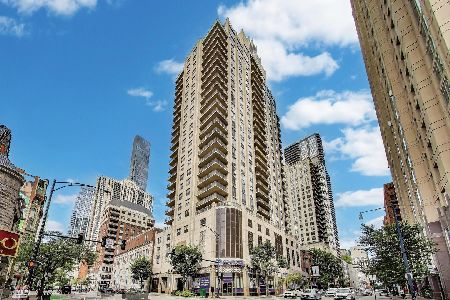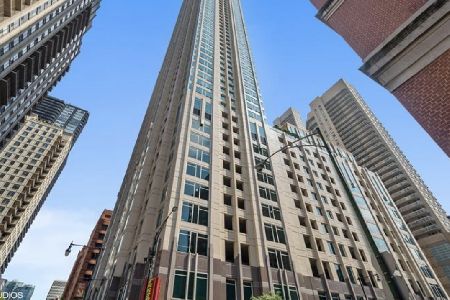635 Dearborn Street, Near North Side, Chicago, Illinois 60654
$1,049,000
|
Sold
|
|
| Status: | Closed |
| Sqft: | 2,400 |
| Cost/Sqft: | $448 |
| Beds: | 3 |
| Baths: | 2 |
| Year Built: | 2003 |
| Property Taxes: | $14,801 |
| Days On Market: | 3089 |
| Lot Size: | 0,00 |
Description
Unbeatable city views from this southeast corner penthouse! Expansive private terrace off the top level of this duplex serves as the ultimate entertaining space. The first level offers a spacious open floor plan, kitchen with SS appliances, granite counters, built-in wet bar with wine cooler and encompassing living space with floor-to-ceiling windows. Master suite with large bath, ample storage and private balcony as well as second bedroom and full bath also found on this level. The top floor is truly versatile, as the third bedroom is currently used as a large family room open to work space as well as an entertaining area with direct access to the terrace. Garage parking and large storage room are also included. This remarkably located building offers a 24hr doorman, gym, guest suite, party room and convenience to walk to everything in River North and surrounding areas!
Property Specifics
| Condos/Townhomes | |
| 29 | |
| — | |
| 2003 | |
| None | |
| — | |
| No | |
| — |
| Cook | |
| — | |
| 1799 / Monthly | |
| Heat,Air Conditioning,Water,Gas,Parking,Insurance,Doorman,TV/Cable,Exercise Facilities,Exterior Maintenance,Lawn Care,Scavenger,Snow Removal | |
| Public | |
| Public Sewer | |
| 09656762 | |
| 17092270331124 |
Property History
| DATE: | EVENT: | PRICE: | SOURCE: |
|---|---|---|---|
| 5 Oct, 2009 | Sold | $625,000 | MRED MLS |
| 20 Aug, 2009 | Under contract | $629,900 | MRED MLS |
| — | Last price change | $639,900 | MRED MLS |
| 3 Jun, 2009 | Listed for sale | $688,900 | MRED MLS |
| 5 Sep, 2017 | Sold | $1,049,000 | MRED MLS |
| 28 Jun, 2017 | Under contract | $1,075,000 | MRED MLS |
| 12 Jun, 2017 | Listed for sale | $1,075,000 | MRED MLS |
Room Specifics
Total Bedrooms: 3
Bedrooms Above Ground: 3
Bedrooms Below Ground: 0
Dimensions: —
Floor Type: Hardwood
Dimensions: —
Floor Type: Hardwood
Full Bathrooms: 2
Bathroom Amenities: —
Bathroom in Basement: 0
Rooms: No additional rooms
Basement Description: None
Other Specifics
| 1 | |
| Concrete Perimeter | |
| — | |
| Balcony, Roof Deck | |
| — | |
| COMMON | |
| — | |
| Full | |
| Bar-Wet, Hardwood Floors, First Floor Laundry, Storage | |
| Range, Microwave, Dishwasher, Refrigerator, Washer, Dryer, Disposal, Stainless Steel Appliance(s), Wine Refrigerator | |
| Not in DB | |
| — | |
| — | |
| Door Person, Elevator(s), Exercise Room, Storage, On Site Manager/Engineer, Receiving Room, Service Elevator(s), Valet/Cleaner | |
| — |
Tax History
| Year | Property Taxes |
|---|---|
| 2009 | $13,000 |
| 2017 | $14,801 |
Contact Agent
Nearby Similar Homes
Nearby Sold Comparables
Contact Agent
Listing Provided By
@properties









