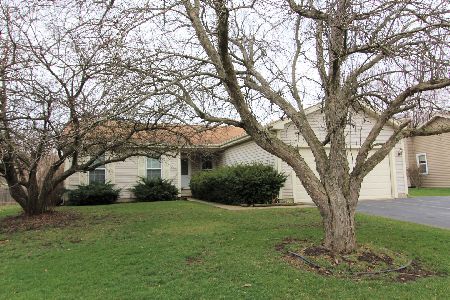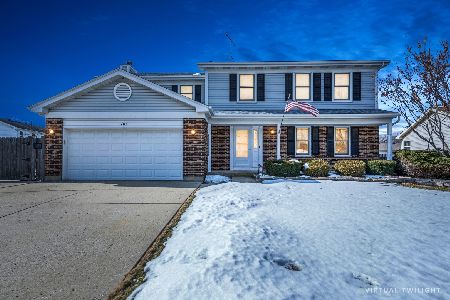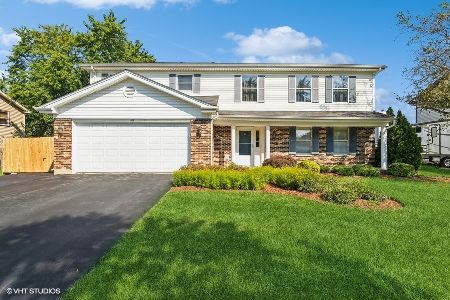635 Red Coach Lane, Algonquin, Illinois 60102
$280,000
|
Sold
|
|
| Status: | Closed |
| Sqft: | 0 |
| Cost/Sqft: | — |
| Beds: | 3 |
| Baths: | 2 |
| Year Built: | 1987 |
| Property Taxes: | $5,035 |
| Days On Market: | 1578 |
| Lot Size: | 0,23 |
Description
Updated, and ready for new owners! 3 bedrooms, 2 baths, with a bath started in the basement(tub and toilet are there). Vaulted living room with fireplace and slider to the nice yard. Kitchen is brand new, with beautiful, white, shaker style cabinets, granite countertops, all stainless appliances, and a gorgeous subway tile backsplash. A gooseneck faucet tops off the sunken double sink! Master bedroom has private bath and spacious closet. 2nd bedroom is large, too. All freshly painted inside, new interior doors, new carpet in the bedrooms, engineered hardwood floors in the living, kitchen and dining room. New light fixtures throughout. Full, unfinished basement is dry. There is also has an office started. Windows and siding are both newer. Close to down town algonquin and all it eats.... close to Cornish River park. Please view the 3-D tour and schedule your private showing TODAY!!
Property Specifics
| Single Family | |
| — | |
| Ranch | |
| 1987 | |
| Full | |
| WILLOW | |
| No | |
| 0.23 |
| Mc Henry | |
| Spring Creek Farms | |
| — / Not Applicable | |
| None | |
| Public | |
| Public Sewer | |
| 11237969 | |
| 1935104011 |
Nearby Schools
| NAME: | DISTRICT: | DISTANCE: | |
|---|---|---|---|
|
Grade School
Algonquin Lakes Elementary Schoo |
300 | — | |
|
Middle School
Algonquin Middle School |
300 | Not in DB | |
|
High School
Dundee-crown High School |
300 | Not in DB | |
Property History
| DATE: | EVENT: | PRICE: | SOURCE: |
|---|---|---|---|
| 17 May, 2021 | Sold | $189,000 | MRED MLS |
| 7 Apr, 2021 | Under contract | $149,500 | MRED MLS |
| 28 Mar, 2021 | Listed for sale | $149,500 | MRED MLS |
| 29 Oct, 2021 | Sold | $280,000 | MRED MLS |
| 7 Oct, 2021 | Under contract | $284,700 | MRED MLS |
| 5 Oct, 2021 | Listed for sale | $284,700 | MRED MLS |
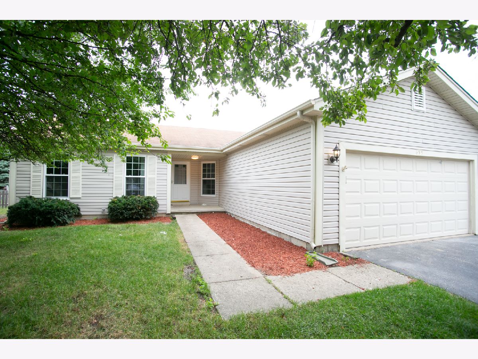
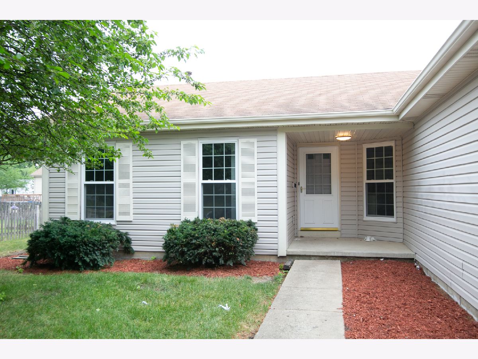
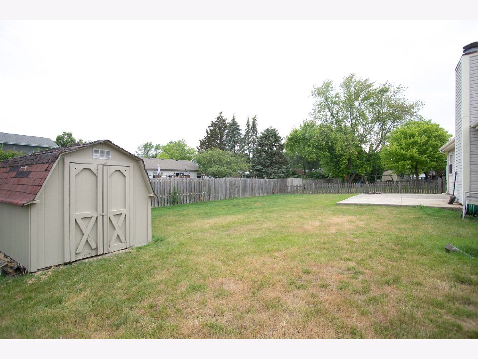
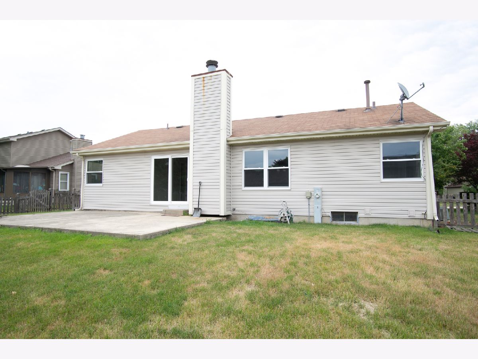
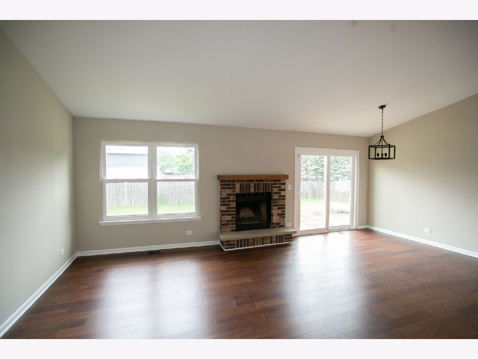
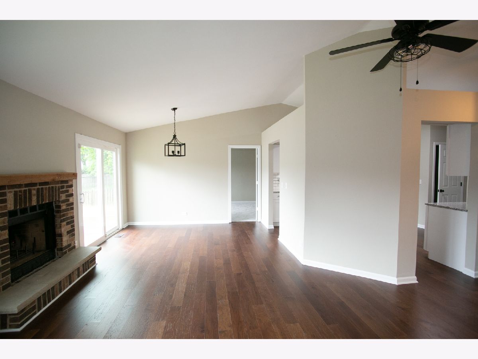
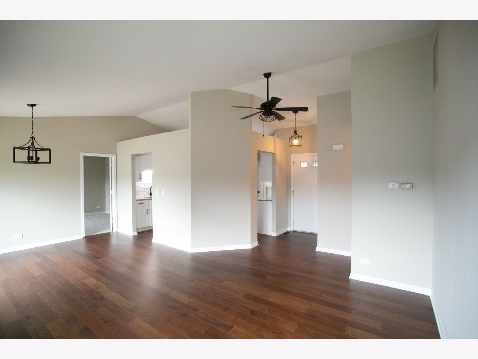
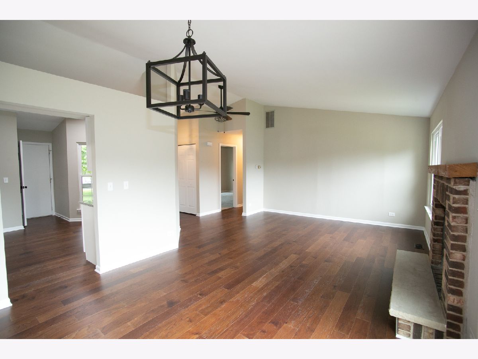
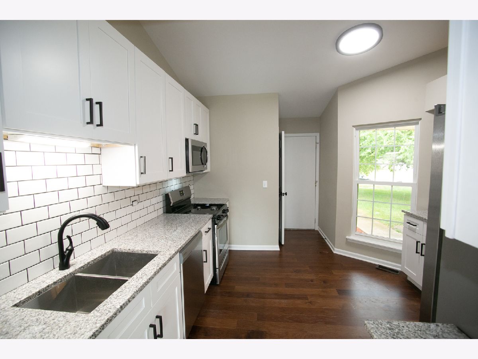
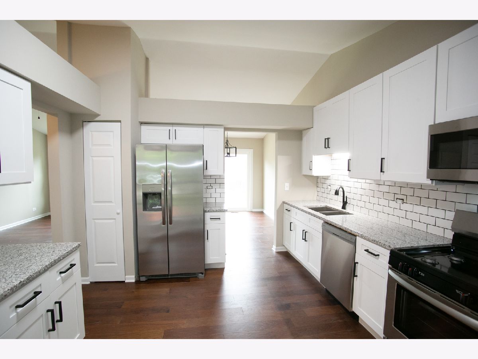
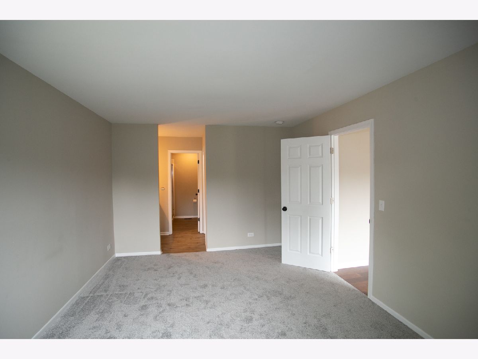
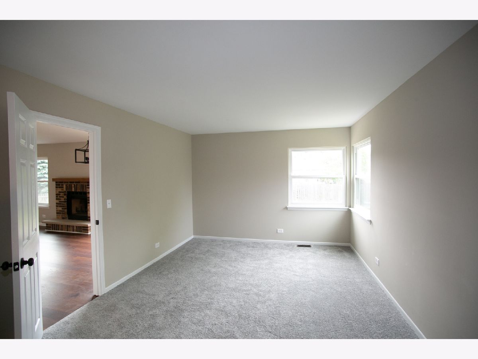
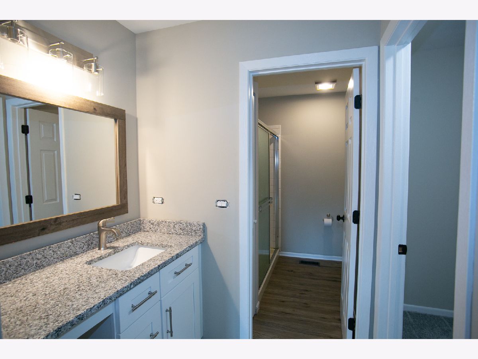
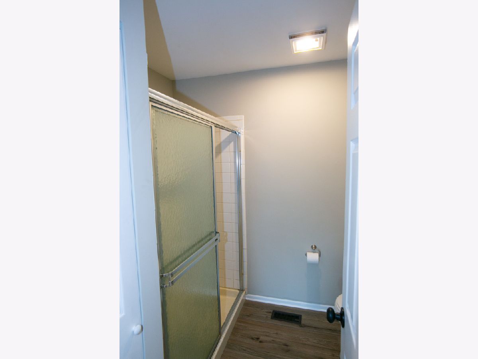
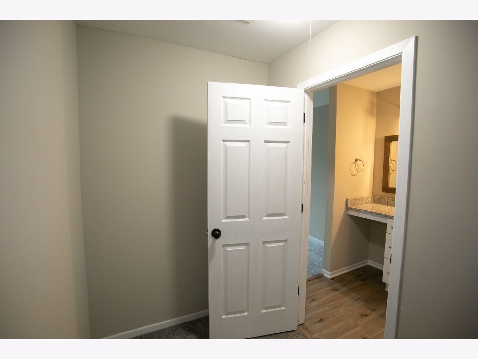
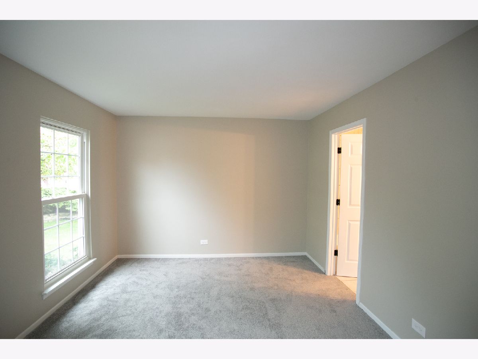
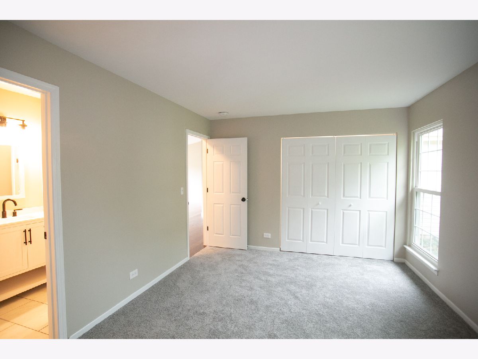

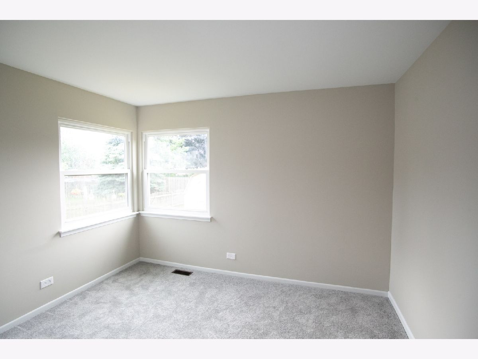

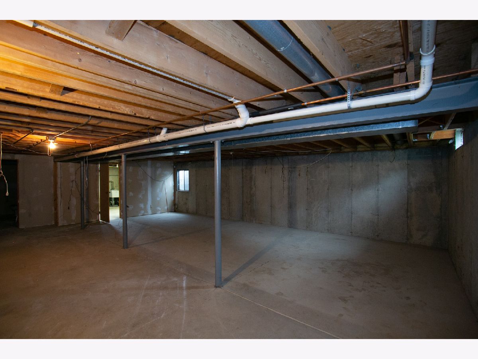
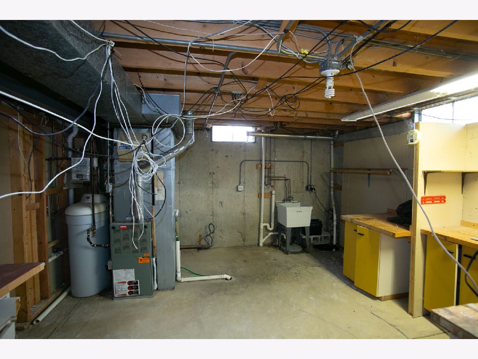
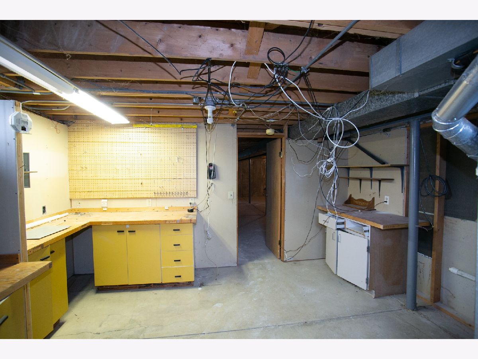
Room Specifics
Total Bedrooms: 3
Bedrooms Above Ground: 3
Bedrooms Below Ground: 0
Dimensions: —
Floor Type: —
Dimensions: —
Floor Type: —
Full Bathrooms: 2
Bathroom Amenities: —
Bathroom in Basement: 0
Rooms: No additional rooms
Basement Description: Unfinished
Other Specifics
| 2 | |
| Concrete Perimeter | |
| Asphalt | |
| — | |
| — | |
| 72X128X85X127 | |
| Unfinished | |
| Full | |
| First Floor Bedroom, First Floor Full Bath | |
| Range, Microwave, Dishwasher, Refrigerator, Stainless Steel Appliance(s) | |
| Not in DB | |
| Park, Curbs, Sidewalks, Street Lights, Street Paved | |
| — | |
| — | |
| Gas Starter |
Tax History
| Year | Property Taxes |
|---|---|
| 2021 | $4,885 |
| 2021 | $5,035 |
Contact Agent
Nearby Similar Homes
Nearby Sold Comparables
Contact Agent
Listing Provided By
Chase Real Estate LLC







