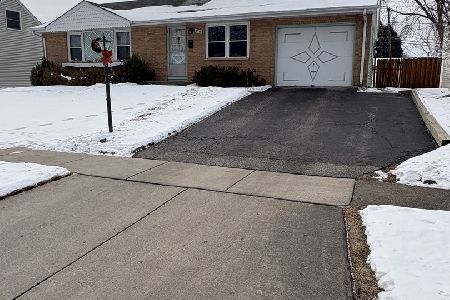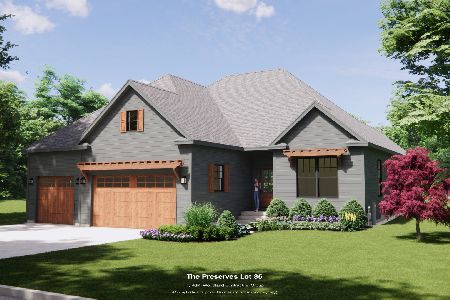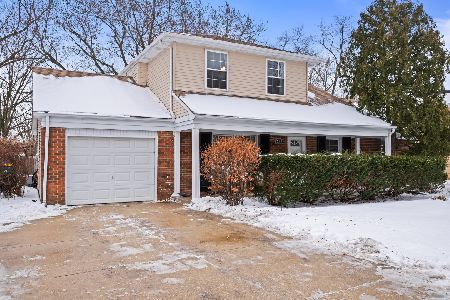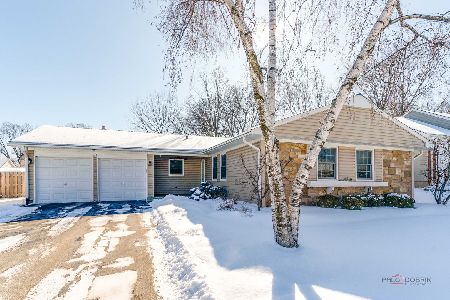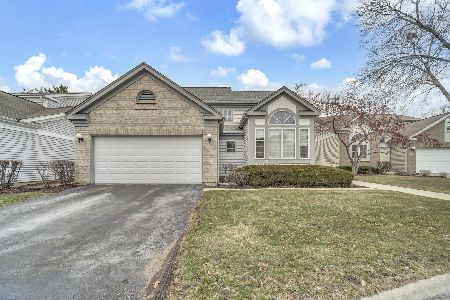635 Saint Marys Parkway, Buffalo Grove, Illinois 60089
$261,000
|
Sold
|
|
| Status: | Closed |
| Sqft: | 1,574 |
| Cost/Sqft: | $171 |
| Beds: | 4 |
| Baths: | 2 |
| Year Built: | 1962 |
| Property Taxes: | $8,320 |
| Days On Market: | 2315 |
| Lot Size: | 0,17 |
Description
Updated, beautiful house in the great neighborhood. New laminate flooring, freshly painted. Open floor kitchen with the island, new SS appliances, re-new kitchen cabinets, granite counter tops. Lower level has heated floors. New A/C, new sump-pump. The water heater was replaced in 2017. Convenient location close to shopping, parks and free-way.
Property Specifics
| Single Family | |
| — | |
| Bi-Level | |
| 1962 | |
| None | |
| — | |
| No | |
| 0.17 |
| Cook | |
| — | |
| 0 / Not Applicable | |
| None | |
| Lake Michigan,Public | |
| Public Sewer | |
| 10558449 | |
| 03052110080000 |
Nearby Schools
| NAME: | DISTRICT: | DISTANCE: | |
|---|---|---|---|
|
Grade School
Henry W Longfellow Elementary Sc |
21 | — | |
|
Middle School
Cooper Middle School |
21 | Not in DB | |
|
High School
Buffalo Grove High School |
214 | Not in DB | |
Property History
| DATE: | EVENT: | PRICE: | SOURCE: |
|---|---|---|---|
| 14 Jan, 2020 | Sold | $261,000 | MRED MLS |
| 28 Nov, 2019 | Under contract | $269,900 | MRED MLS |
| 25 Oct, 2019 | Listed for sale | $269,900 | MRED MLS |
Room Specifics
Total Bedrooms: 4
Bedrooms Above Ground: 4
Bedrooms Below Ground: 0
Dimensions: —
Floor Type: Wood Laminate
Dimensions: —
Floor Type: Wood Laminate
Dimensions: —
Floor Type: Wood Laminate
Full Bathrooms: 2
Bathroom Amenities: Soaking Tub
Bathroom in Basement: 0
Rooms: No additional rooms
Basement Description: None
Other Specifics
| 1 | |
| Concrete Perimeter | |
| Asphalt | |
| Patio | |
| — | |
| 60X121 | |
| — | |
| — | |
| Heated Floors, First Floor Bedroom, First Floor Laundry | |
| Range, Dishwasher, Refrigerator, Washer, Dryer, Range Hood | |
| Not in DB | |
| Sidewalks, Street Lights, Street Paved | |
| — | |
| — | |
| — |
Tax History
| Year | Property Taxes |
|---|---|
| 2020 | $8,320 |
Contact Agent
Nearby Similar Homes
Nearby Sold Comparables
Contact Agent
Listing Provided By
Prestige Real Estate Group Inc

