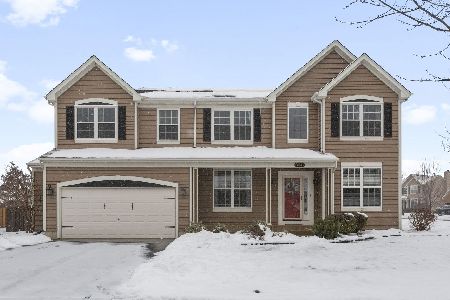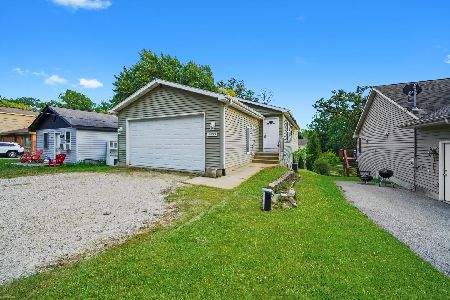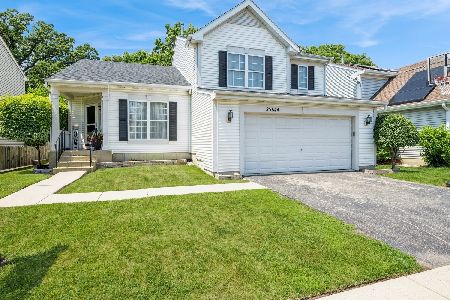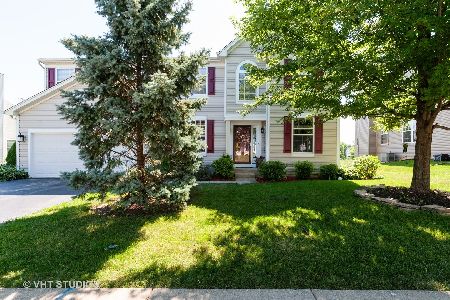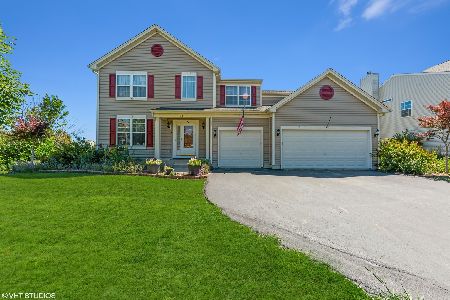635 Silver Leaf Lane, Round Lake, Illinois 60073
$355,000
|
Sold
|
|
| Status: | Closed |
| Sqft: | 3,176 |
| Cost/Sqft: | $105 |
| Beds: | 4 |
| Baths: | 3 |
| Year Built: | 2005 |
| Property Taxes: | $9,236 |
| Days On Market: | 1759 |
| Lot Size: | 0,00 |
Description
You will love summer entertaining on this brick paver patio with amazing pond views, peace & tranquility! There is also an invisible fence (front & back zones)for the four legged family members! On one of the very best and larger lots in Silver Leaf Glen, this Laurel model is 3176 square feet, 3 car garage, plus a large unfinished basement plumbed for a bath should you want even more space. The open floor plan features a formal living room & dining room off the two story foyer, large family room opening to a fabulous kitchen perfect for entertaining featuring island, 42" cabinets, solid surface counter tops, backsplash, double oven, gas cooktop, hood vent, refrigerator & dishwasher. First floor also includes: large office perfect for a home office or home school learning, laundry room & powder room. The second floor consists of a large Primary bedroom with walk-in closet, and luxury private bath with a double vanity, Soaker tub & separate shower. Then you have 3 additional bedrooms, a full hall bath and a large loft area that gives you the opportunity for several uses (exercise area, computer area, game area, etc..).
Property Specifics
| Single Family | |
| — | |
| Colonial | |
| 2005 | |
| Full | |
| LAUREL | |
| Yes | |
| — |
| Lake | |
| Silver Leaf Glen | |
| 37 / Monthly | |
| Other | |
| Public | |
| Public Sewer | |
| 11022550 | |
| 05234070130000 |
Nearby Schools
| NAME: | DISTRICT: | DISTANCE: | |
|---|---|---|---|
|
Grade School
Big Hollow Elementary School |
38 | — | |
|
Middle School
Big Hollow School |
38 | Not in DB | |
|
High School
Grant Community High School |
124 | Not in DB | |
Property History
| DATE: | EVENT: | PRICE: | SOURCE: |
|---|---|---|---|
| 11 Jun, 2021 | Sold | $355,000 | MRED MLS |
| 6 Apr, 2021 | Under contract | $335,000 | MRED MLS |
| 6 Apr, 2021 | Listed for sale | $335,000 | MRED MLS |
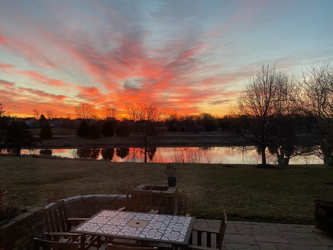
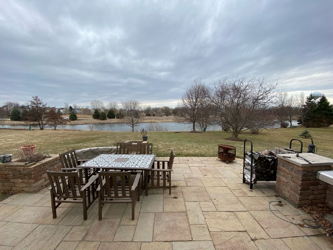
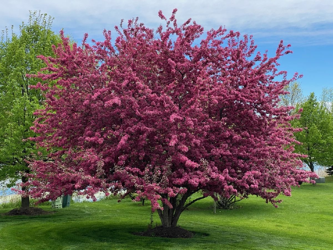
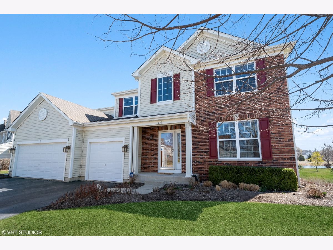
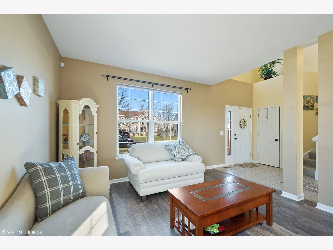
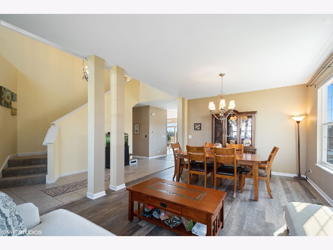
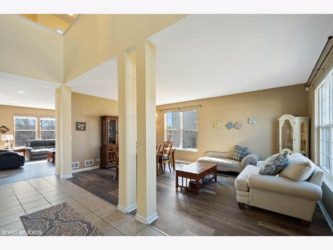
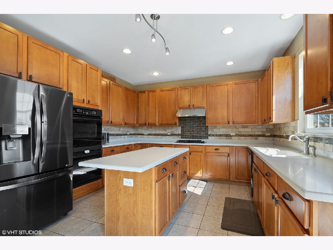
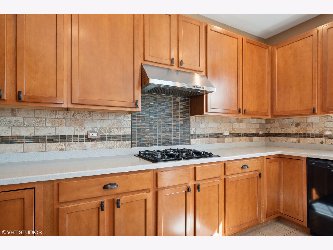
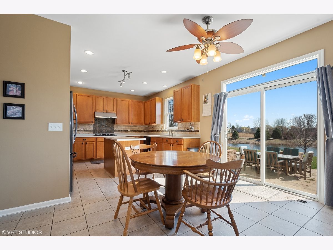
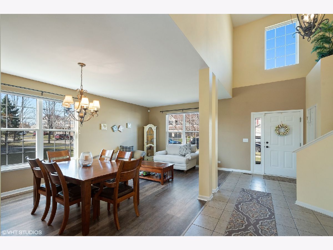
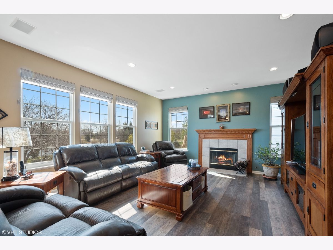
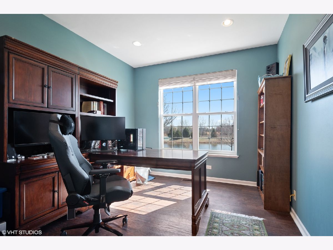
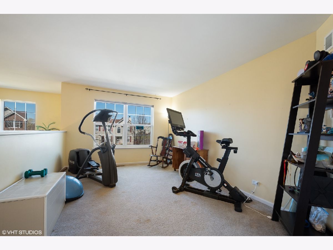
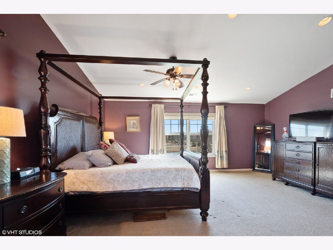
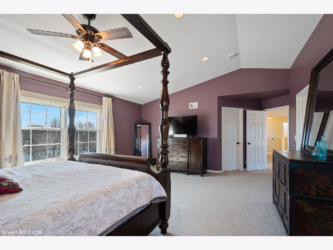
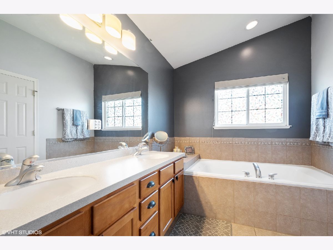
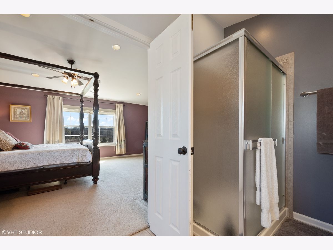
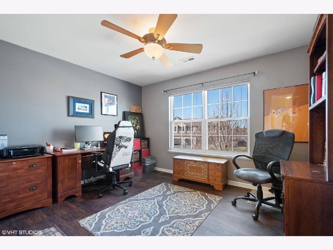
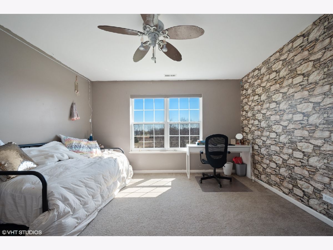
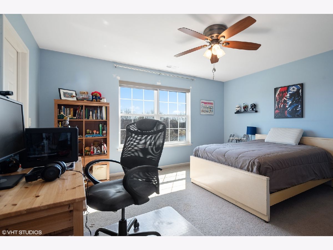
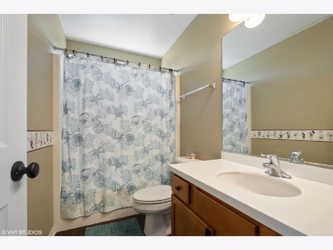
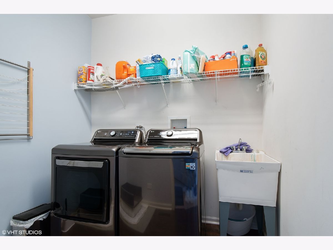
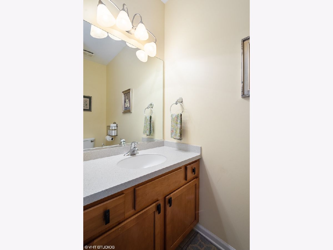
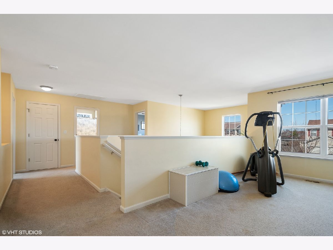
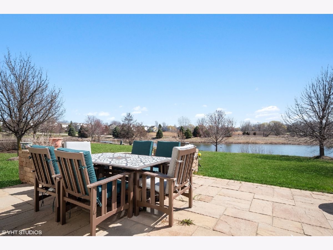
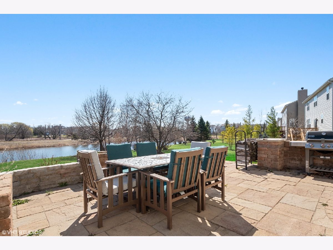
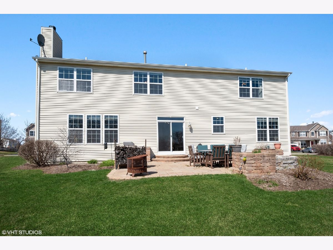
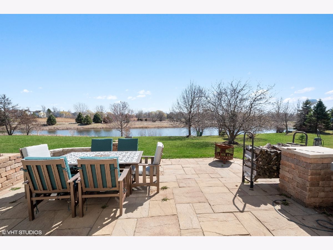
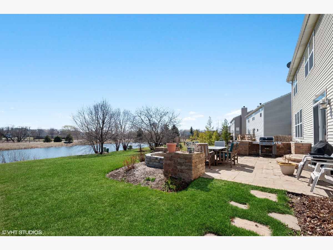
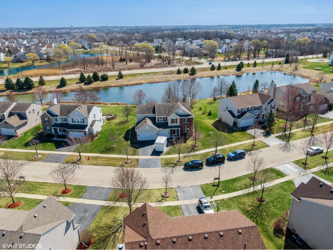
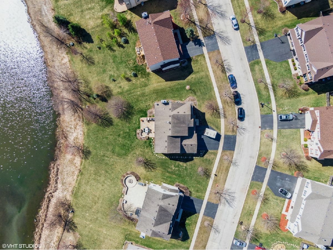
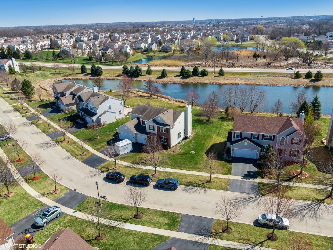
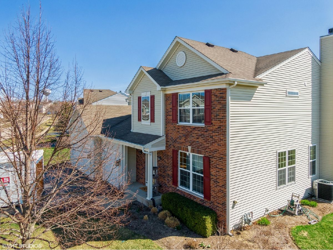
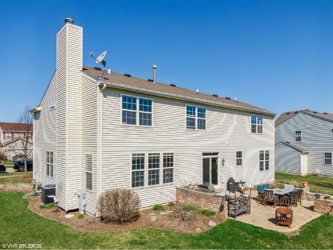
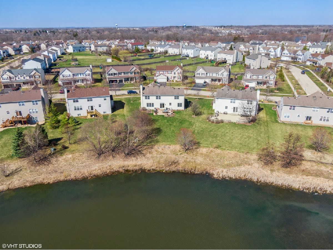
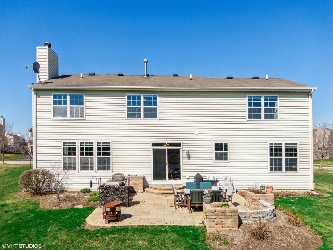
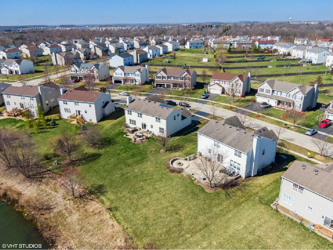
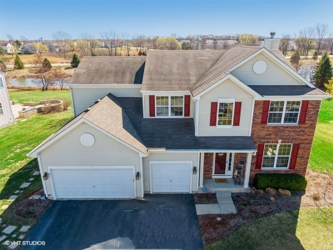
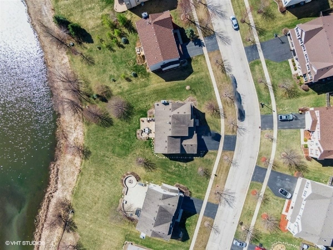
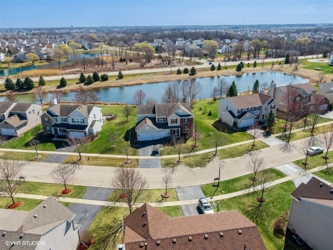
Room Specifics
Total Bedrooms: 4
Bedrooms Above Ground: 4
Bedrooms Below Ground: 0
Dimensions: —
Floor Type: Carpet
Dimensions: —
Floor Type: Carpet
Dimensions: —
Floor Type: Other
Full Bathrooms: 3
Bathroom Amenities: Separate Shower,Double Sink
Bathroom in Basement: 0
Rooms: Den,Loft,Foyer
Basement Description: Unfinished,Bathroom Rough-In
Other Specifics
| 3 | |
| Concrete Perimeter | |
| Asphalt | |
| Patio, Brick Paver Patio | |
| Pond(s),Water View,Level,Views | |
| 45X50X44X150X51X150 | |
| — | |
| Full | |
| Vaulted/Cathedral Ceilings, First Floor Laundry, Walk-In Closet(s), Ceilings - 9 Foot, Open Floorplan, Separate Dining Room | |
| Double Oven, Dishwasher, Refrigerator, Disposal, Cooktop, Built-In Oven, Range Hood, Gas Cooktop | |
| Not in DB | |
| Park, Lake, Sidewalks, Street Lights, Street Paved | |
| — | |
| — | |
| — |
Tax History
| Year | Property Taxes |
|---|---|
| 2021 | $9,236 |
Contact Agent
Nearby Similar Homes
Nearby Sold Comparables
Contact Agent
Listing Provided By
@properties

