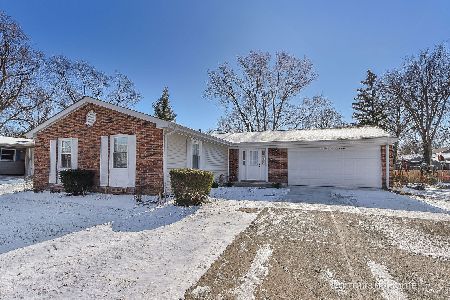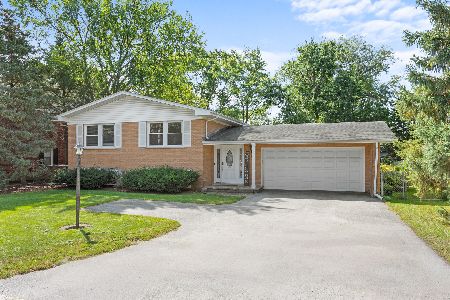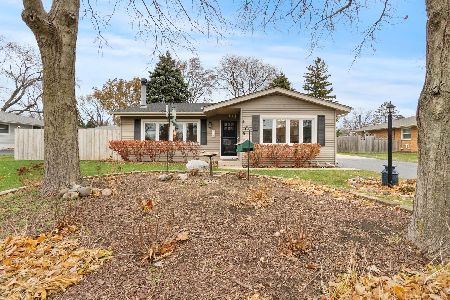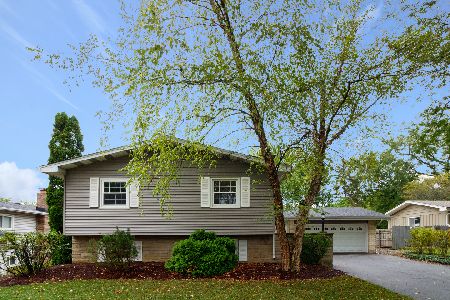635 South Road, Lisle, Illinois 60532
$405,000
|
Sold
|
|
| Status: | Closed |
| Sqft: | 2,380 |
| Cost/Sqft: | $168 |
| Beds: | 4 |
| Baths: | 2 |
| Year Built: | 1962 |
| Property Taxes: | $7,200 |
| Days On Market: | 2790 |
| Lot Size: | 0,00 |
Description
Spectacular in every way! A resort style atmosphere awaits offering amazing indoor/outdoor living at its finest! Grand-sized Great room has open concept sight-lines of stunning renovated Kitchen w/massive center island hub & dual SGD's to sensational 3 season screened-in lanai/lounge area creating pure entertainment bliss. Expect only top quality cabinetry, custom granite surfaces, high-end S/S appliances & warm hardwood flooring along with detailed millwork, superb tilework, quality six panel doors, designer fixtures/finishes & chic subtle accent lighting adding ambiance & stylish appeal. Resting high on a hill allowed for a full walk-out lower level complete w/magnificent Family rm w/custom refaced FP, built-in shelving & detailed wainscoting, 4th Bedrm, 2nd fully renovated bath w/soothing spa jet tub, awesome granite-tiled laundry rm & very own Theatre room! This masterpiece includes a privacy fenced/landscaped backyard, built-in heated swimming pool w/safety cover & screen gazebo!
Property Specifics
| Single Family | |
| — | |
| Walk-Out Ranch | |
| 1962 | |
| Full,Walkout | |
| — | |
| No | |
| — |
| Du Page | |
| Meadows | |
| 0 / Not Applicable | |
| None | |
| Lake Michigan | |
| Public Sewer | |
| 09967312 | |
| 0814121001 |
Nearby Schools
| NAME: | DISTRICT: | DISTANCE: | |
|---|---|---|---|
|
Grade School
Schiesher/tate Woods Elementary |
202 | — | |
|
Middle School
Lisle Junior High School |
202 | Not in DB | |
|
High School
Lisle High School |
202 | Not in DB | |
Property History
| DATE: | EVENT: | PRICE: | SOURCE: |
|---|---|---|---|
| 6 Jul, 2018 | Sold | $405,000 | MRED MLS |
| 8 Jun, 2018 | Under contract | $399,900 | MRED MLS |
| 30 May, 2018 | Listed for sale | $399,900 | MRED MLS |
Room Specifics
Total Bedrooms: 4
Bedrooms Above Ground: 4
Bedrooms Below Ground: 0
Dimensions: —
Floor Type: Hardwood
Dimensions: —
Floor Type: Hardwood
Dimensions: —
Floor Type: Ceramic Tile
Full Bathrooms: 2
Bathroom Amenities: Whirlpool
Bathroom in Basement: 1
Rooms: Theatre Room,Foyer,Sun Room
Basement Description: Finished
Other Specifics
| 2 | |
| Concrete Perimeter | |
| Asphalt | |
| Patio, Porch Screened, Gazebo, Screened Deck, In Ground Pool | |
| Corner Lot,Fenced Yard | |
| 100 X 140 | |
| — | |
| — | |
| Hardwood Floors | |
| Range, Microwave, Dishwasher, Refrigerator, High End Refrigerator, Washer, Dryer, Disposal, Stainless Steel Appliance(s), Cooktop, Built-In Oven | |
| Not in DB | |
| Sidewalks, Street Lights, Street Paved | |
| — | |
| — | |
| Gas Log, Gas Starter |
Tax History
| Year | Property Taxes |
|---|---|
| 2018 | $7,200 |
Contact Agent
Nearby Similar Homes
Nearby Sold Comparables
Contact Agent
Listing Provided By
Platinum Partners Realtors










