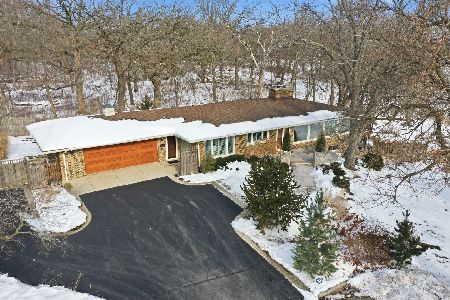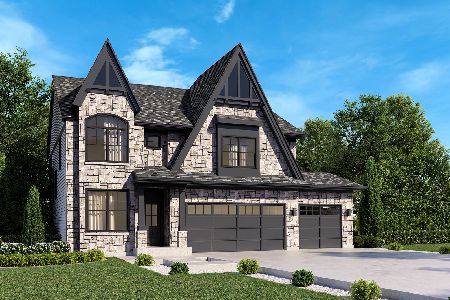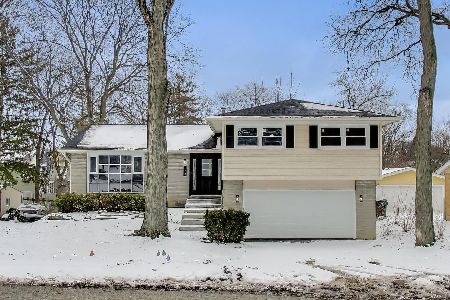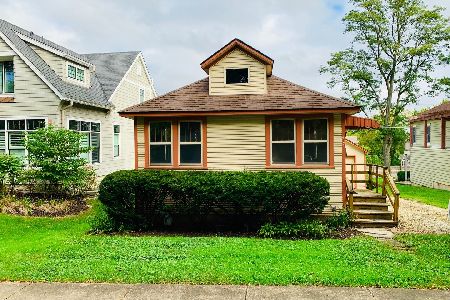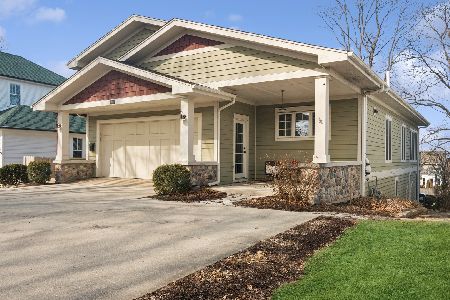635 Summit Street, Barrington, Illinois 60010
$765,000
|
Sold
|
|
| Status: | Closed |
| Sqft: | 3,000 |
| Cost/Sqft: | $266 |
| Beds: | 4 |
| Baths: | 4 |
| Year Built: | 2008 |
| Property Taxes: | $12,200 |
| Days On Market: | 2189 |
| Lot Size: | 0,14 |
Description
Beautiful newer construction in the heart of the village. This 4 bed/3.1 bath custom home epitomizes the village of Barrington! Main level with welcoming foyer features slate floors; extensive detailed millwork throughout with 9" baseboards, French doors, 9' ceilings and wide plank hickory floors! Inviting living room with fireplace, casement windows and coffered ceiling. This home has the personality of yesteryear with today's modern amenities! Kitchen is drenched in sunlight with Dacor and Bosch appliances, farm sink, breakfast island, plantation shutters and walk-in pantry! 1st floor walk-in pantry, second floor linen closet and walk-in closet in walkout LL have faux floors. This vertical shaft was designed for an elevator! An ELEVATOR could be added easily for convenient multi-story living! Second floor Master suite w/stunning spa bath features soaking tub and glass walled shower! Finished walkout LL has so much to offer - additional family room with fireplace, fourth bedroom w/full bath, 18'x11' mudroom and built-ins plus huge storage area! This delightful home in the Village will steal your heart with its charm and character! Walk to everything the Village has to offer - shops, restaurants, train and schools!
Property Specifics
| Single Family | |
| — | |
| Cottage | |
| 2008 | |
| Full,Walkout | |
| — | |
| No | |
| 0.14 |
| Cook | |
| Barrington Village | |
| 0 / Not Applicable | |
| None | |
| Public | |
| Public Sewer | |
| 10619916 | |
| 01012140150000 |
Nearby Schools
| NAME: | DISTRICT: | DISTANCE: | |
|---|---|---|---|
|
Grade School
Hough Street Elementary School |
220 | — | |
|
Middle School
Barrington Middle School - Stati |
220 | Not in DB | |
|
High School
Barrington High School |
220 | Not in DB | |
Property History
| DATE: | EVENT: | PRICE: | SOURCE: |
|---|---|---|---|
| 21 Feb, 2013 | Sold | $680,000 | MRED MLS |
| 17 Dec, 2012 | Under contract | $735,000 | MRED MLS |
| — | Last price change | $750,000 | MRED MLS |
| 17 Sep, 2012 | Listed for sale | $750,000 | MRED MLS |
| 1 Oct, 2020 | Sold | $765,000 | MRED MLS |
| 30 Jun, 2020 | Under contract | $799,000 | MRED MLS |
| 27 Jan, 2020 | Listed for sale | $799,000 | MRED MLS |
Room Specifics
Total Bedrooms: 4
Bedrooms Above Ground: 4
Bedrooms Below Ground: 0
Dimensions: —
Floor Type: Carpet
Dimensions: —
Floor Type: Carpet
Dimensions: —
Floor Type: Carpet
Full Bathrooms: 4
Bathroom Amenities: Separate Shower,Double Sink
Bathroom in Basement: 1
Rooms: Mud Room,Sitting Room,Office
Basement Description: Finished,Exterior Access
Other Specifics
| 2 | |
| Concrete Perimeter | |
| Concrete | |
| Deck, Patio | |
| Corner Lot | |
| 49 X 125 | |
| Unfinished | |
| Full | |
| Vaulted/Cathedral Ceilings | |
| Range, Microwave, Dishwasher, Refrigerator, Washer, Dryer, Disposal | |
| Not in DB | |
| Curbs, Sidewalks, Street Lights, Street Paved | |
| — | |
| — | |
| Wood Burning, Gas Starter |
Tax History
| Year | Property Taxes |
|---|---|
| 2013 | $11,088 |
| 2020 | $12,200 |
Contact Agent
Nearby Similar Homes
Nearby Sold Comparables
Contact Agent
Listing Provided By
@properties


