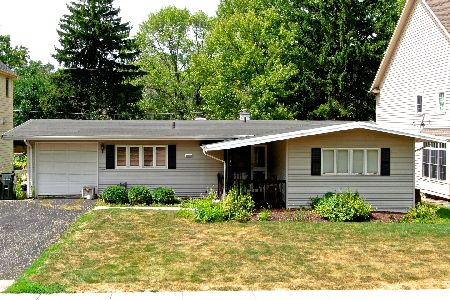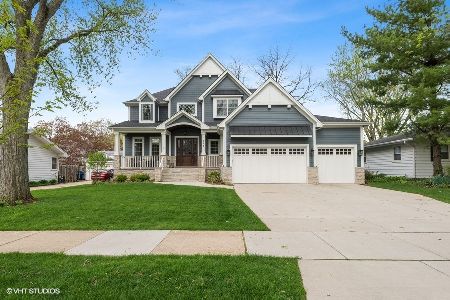635 Wehrli Drive, Naperville, Illinois 60540
$1,250,000
|
Sold
|
|
| Status: | Closed |
| Sqft: | 5,821 |
| Cost/Sqft: | $223 |
| Beds: | 4 |
| Baths: | 6 |
| Year Built: | — |
| Property Taxes: | $0 |
| Days On Market: | 6681 |
| Lot Size: | 0,00 |
Description
DOWNTOWN! WALK TO FABULOUS RESTAURANTS/SHOPS! BEST VALUE IN NEW CONST. - WE INVITE YOU TO COMPARE! 3-CAR GAR! VOL CEILINGS! HIGH-END FURNITURE-GRADE CABINETRY THRUOUT! VIKING, BOSCH, DACOR, GROHE - ALL UPSCALE PRODUCTS RARE IN THIS PRICE RANGE! BRAZILIAN CHERRY FLOORS, PRIVATE BATHS IN EACH BDRM, 1ST-FLR OFFICE W/SEP ENT., FINISHED BASEMENT, EXQUISITE MILLWORK, LANDSCAPED W/SPRINKLERS! 3 BLOCKS TO DST. 203 GS
Property Specifics
| Single Family | |
| — | |
| — | |
| — | |
| Full | |
| — | |
| No | |
| — |
| Du Page | |
| East Highlands, Downtown | |
| 0 / Not Applicable | |
| None | |
| Lake Michigan | |
| Public Sewer | |
| 06691988 | |
| 0819117021 |
Nearby Schools
| NAME: | DISTRICT: | DISTANCE: | |
|---|---|---|---|
|
Grade School
Highlands Elementary School |
203 | — | |
|
Middle School
Kennedy Junior High School |
203 | Not in DB | |
|
High School
Naperville Central High School |
203 | Not in DB | |
Property History
| DATE: | EVENT: | PRICE: | SOURCE: |
|---|---|---|---|
| 28 Jan, 2008 | Sold | $1,250,000 | MRED MLS |
| 27 Oct, 2007 | Under contract | $1,299,000 | MRED MLS |
| 3 Oct, 2007 | Listed for sale | $1,299,000 | MRED MLS |
Room Specifics
Total Bedrooms: 5
Bedrooms Above Ground: 4
Bedrooms Below Ground: 1
Dimensions: —
Floor Type: Carpet
Dimensions: —
Floor Type: Carpet
Dimensions: —
Floor Type: Carpet
Dimensions: —
Floor Type: —
Full Bathrooms: 6
Bathroom Amenities: Whirlpool,Separate Shower,Double Sink
Bathroom in Basement: 1
Rooms: Bedroom 5,Breakfast Room,Den,Recreation Room,Utility Room-2nd Floor
Basement Description: Finished
Other Specifics
| 3 | |
| — | |
| Concrete | |
| Patio | |
| Wooded | |
| 70 X 129 | |
| — | |
| Full | |
| Vaulted/Cathedral Ceilings | |
| Double Oven, Range, Microwave, Dishwasher, Refrigerator, Bar Fridge, Disposal | |
| Not in DB | |
| Sidewalks, Street Lights, Street Paved | |
| — | |
| — | |
| Wood Burning |
Tax History
| Year | Property Taxes |
|---|
Contact Agent
Nearby Similar Homes
Nearby Sold Comparables
Contact Agent
Listing Provided By
John Greene, REALTOR











