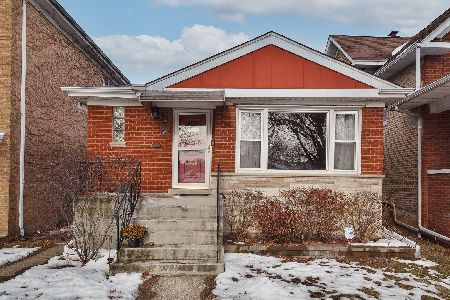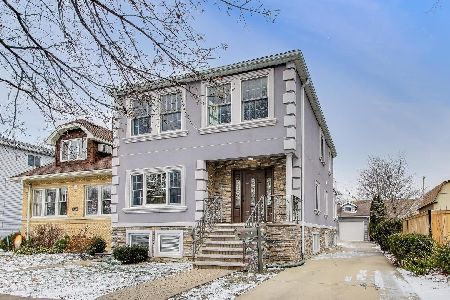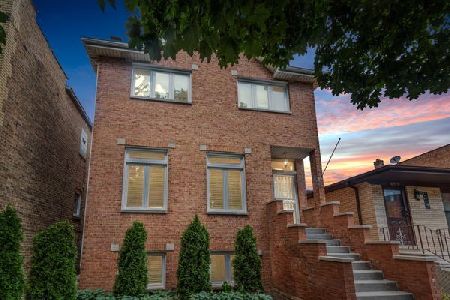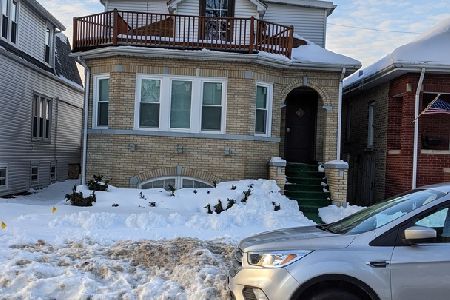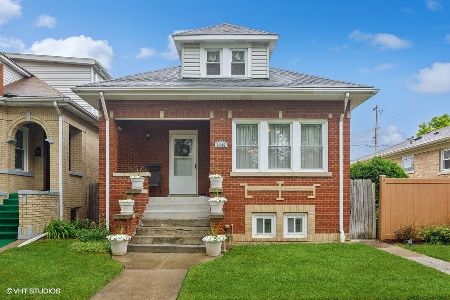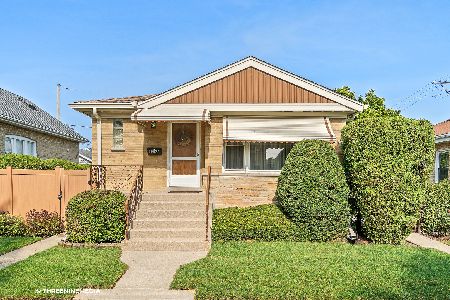6353 Hermione Street, Norwood Park, Chicago, Illinois 60646
$274,000
|
Sold
|
|
| Status: | Closed |
| Sqft: | 0 |
| Cost/Sqft: | — |
| Beds: | 4 |
| Baths: | 2 |
| Year Built: | 1922 |
| Property Taxes: | $3,406 |
| Days On Market: | 3474 |
| Lot Size: | 0,00 |
Description
A Classically Beautiful Chicago single family home. Front Mud Room Entryway leads into a naturally bright Living Room with beautiful new dark Hardwood Floors. Living Room is open to Dining Room which offers enough space for a family style table and chairs. The Eat-in Kitchen features new sharp black appliances and great storage space. Full bath on main level has been recently rehabbed. Fourth Bedroom on main level can be perfect Office for you or a Craft Space for the kids. A huge basement is waiting to be finished into more living space. Current owners got that started for you with all new basement windows and a life-time guarantee on the basement seal from flooding, warranty transfers to new owners! New siding and gutters! Low-maintenance backyard and 2 car garage. This is the one you are looking for! Must See!
Property Specifics
| Single Family | |
| — | |
| Colonial | |
| 1922 | |
| Full | |
| DUTCH | |
| No | |
| — |
| Cook | |
| — | |
| 0 / Not Applicable | |
| None | |
| Lake Michigan | |
| Public Sewer | |
| 09292208 | |
| 13051070130000 |
Nearby Schools
| NAME: | DISTRICT: | DISTANCE: | |
|---|---|---|---|
|
Grade School
Onahan Elementary School |
299 | — | |
|
High School
Taft High School |
299 | Not in DB | |
Property History
| DATE: | EVENT: | PRICE: | SOURCE: |
|---|---|---|---|
| 17 Aug, 2010 | Sold | $245,000 | MRED MLS |
| 14 Jul, 2010 | Under contract | $249,900 | MRED MLS |
| 24 Jun, 2010 | Listed for sale | $249,900 | MRED MLS |
| 1 Dec, 2016 | Sold | $274,000 | MRED MLS |
| 3 Nov, 2016 | Under contract | $279,000 | MRED MLS |
| — | Last price change | $289,000 | MRED MLS |
| 19 Jul, 2016 | Listed for sale | $329,000 | MRED MLS |
Room Specifics
Total Bedrooms: 4
Bedrooms Above Ground: 4
Bedrooms Below Ground: 0
Dimensions: —
Floor Type: Hardwood
Dimensions: —
Floor Type: Hardwood
Dimensions: —
Floor Type: Hardwood
Full Bathrooms: 2
Bathroom Amenities: —
Bathroom in Basement: 0
Rooms: No additional rooms
Basement Description: Unfinished
Other Specifics
| 2 | |
| Concrete Perimeter | |
| — | |
| — | |
| — | |
| 30 X 125 | |
| — | |
| None | |
| Hardwood Floors, First Floor Bedroom, First Floor Full Bath | |
| Range, Microwave, Refrigerator, Freezer, Washer, Dryer | |
| Not in DB | |
| — | |
| — | |
| — | |
| — |
Tax History
| Year | Property Taxes |
|---|---|
| 2010 | $651 |
| 2016 | $3,406 |
Contact Agent
Nearby Similar Homes
Nearby Sold Comparables
Contact Agent
Listing Provided By
Century 21 Affiliated


