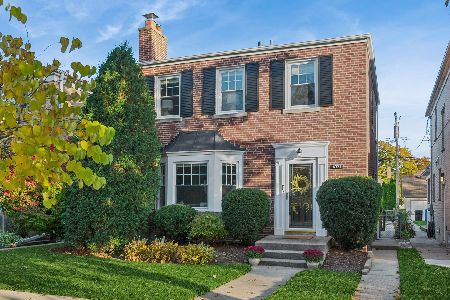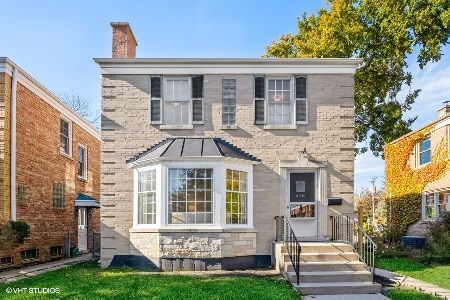6353 Le Mai Avenue, Forest Glen, Chicago, Illinois 60646
$560,000
|
Sold
|
|
| Status: | Closed |
| Sqft: | 2,192 |
| Cost/Sqft: | $251 |
| Beds: | 3 |
| Baths: | 2 |
| Year Built: | 1950 |
| Property Taxes: | $9,015 |
| Days On Market: | 1688 |
| Lot Size: | 0,00 |
Description
Edgebrook Jumbo Georgian on Lovely Le Mai Avenue- Spacious Sun Filled Rooms- Living Room with walk out bay window, wood burning fireplace & plaster cove ceilings. Formal Dining Room with corner windows- Updated White Cabinet Kitchen offers ample workspace, pantry & extra deep sink- 1st floor ceramic tile 1/2 Bath- Large Bedrooms- Efficient closet space with Elfa systems- Door to potential Roof Top Deck- High End Full Bath 2017: Walk in shower, insulated walls and heated Italian ceramic tile floor, Robern floating vanity, medicine chest and wall cabinet with electric - Pull down staircase to attic- Knotty Pine Recreation Room with new vinyl planking floor & fireplace- Large storage/utility room- Extra basement/storage under breakfast room/den/office- Brick 2.5C Garage- Side Drive- Tear off 30 yr Roof 2013- Extra wide Gutters/Downspouts 2014- Anderson Replacement Windows- C/A 2020- GFA 2004- Tankless Water Heater 2005- Tuckpointed 2011- See list of improvements for more details- Walk to Uptown, Metra and Award Winning Edgebrook School- Taft International Baccalaureate High School.
Property Specifics
| Single Family | |
| — | |
| Georgian | |
| 1950 | |
| Full | |
| — | |
| No | |
| — |
| Cook | |
| Edgebrook | |
| 0 / Not Applicable | |
| None | |
| Lake Michigan | |
| Public Sewer | |
| 11021541 | |
| 13042010390000 |
Nearby Schools
| NAME: | DISTRICT: | DISTANCE: | |
|---|---|---|---|
|
Grade School
Edgebrook Elementary School |
299 | — | |
|
High School
Taft High School |
299 | Not in DB | |
Property History
| DATE: | EVENT: | PRICE: | SOURCE: |
|---|---|---|---|
| 30 Apr, 2021 | Sold | $560,000 | MRED MLS |
| 29 Mar, 2021 | Under contract | $549,900 | MRED MLS |
| 27 Mar, 2021 | Listed for sale | $0 | MRED MLS |
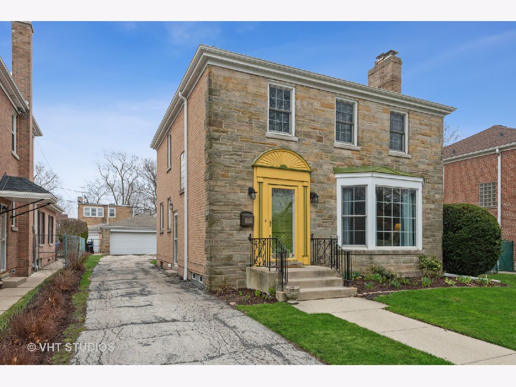
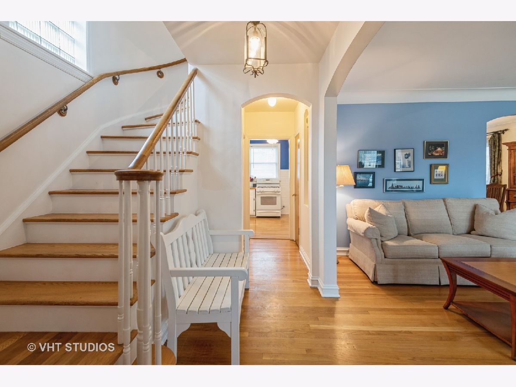
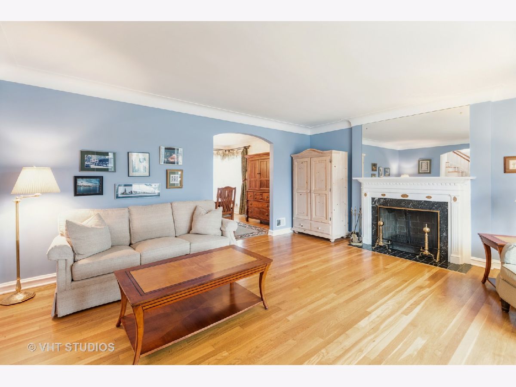
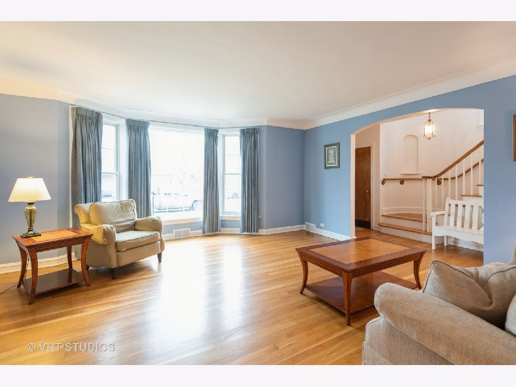
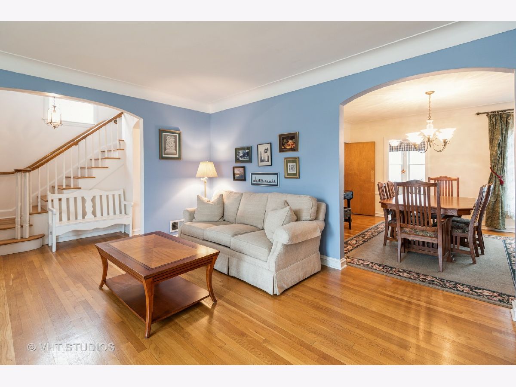
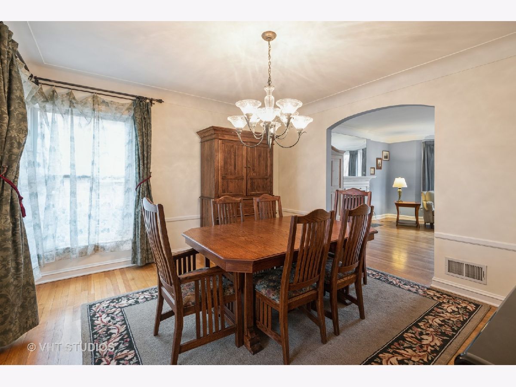
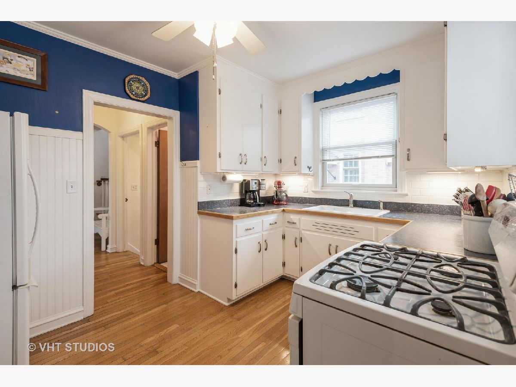
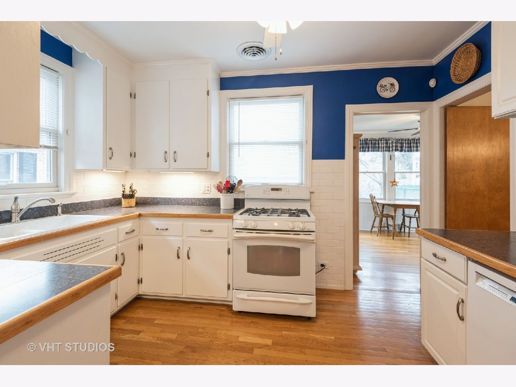
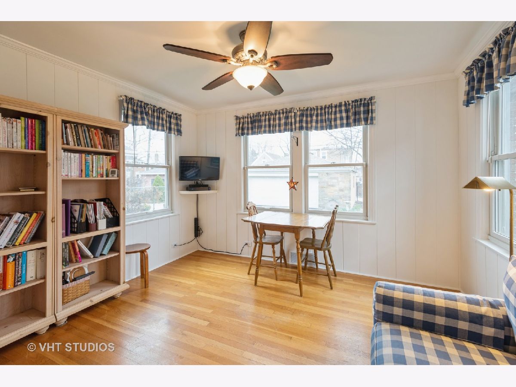
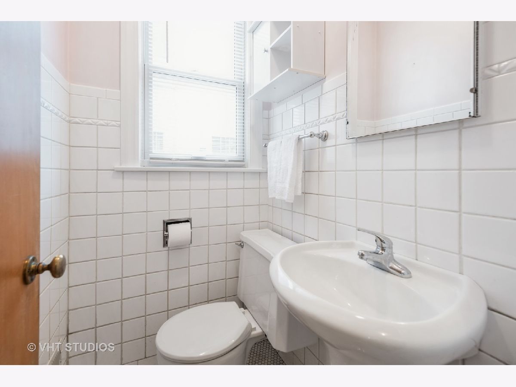
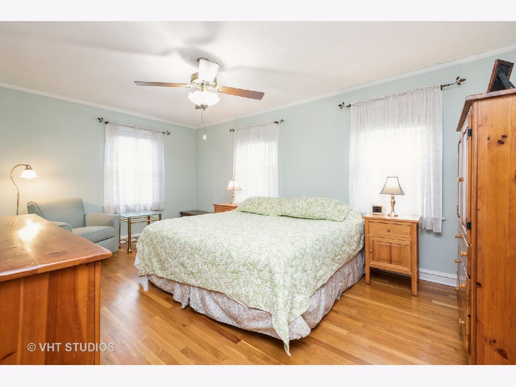
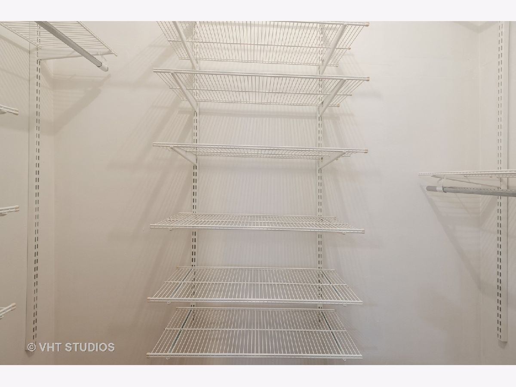
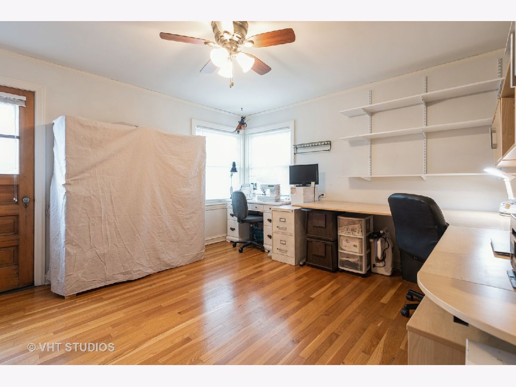
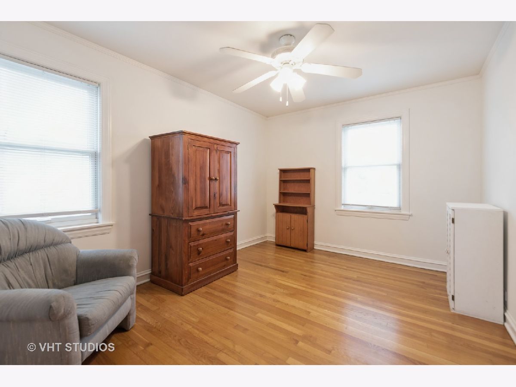
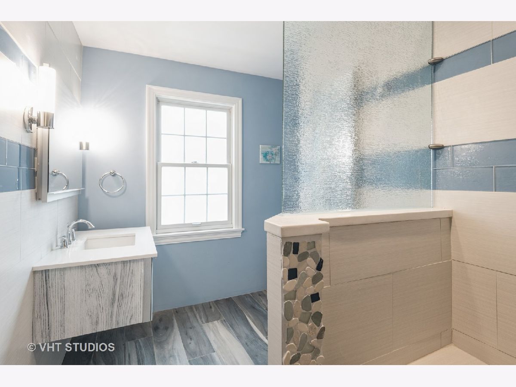
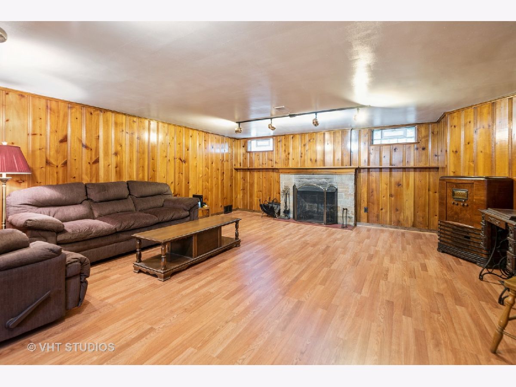
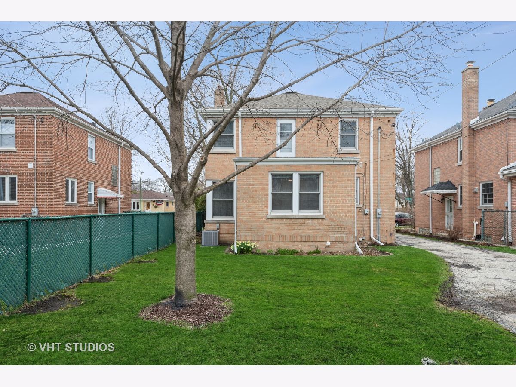
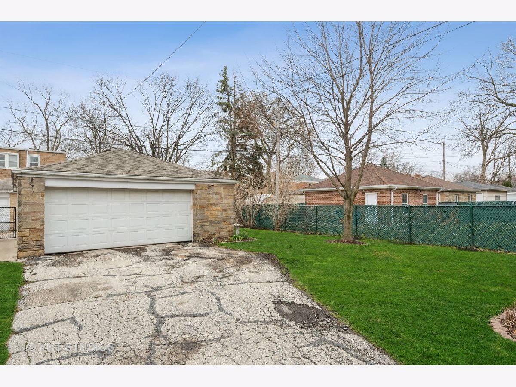
Room Specifics
Total Bedrooms: 3
Bedrooms Above Ground: 3
Bedrooms Below Ground: 0
Dimensions: —
Floor Type: Hardwood
Dimensions: —
Floor Type: Hardwood
Full Bathrooms: 2
Bathroom Amenities: —
Bathroom in Basement: 0
Rooms: Recreation Room,Foyer,Utility Room-Lower Level,Storage
Basement Description: Finished
Other Specifics
| 2.5 | |
| Concrete Perimeter | |
| Asphalt | |
| — | |
| Fenced Yard | |
| 45 X 125 | |
| Pull Down Stair | |
| None | |
| Hardwood Floors, Heated Floors, Separate Dining Room | |
| Range, Dishwasher, Refrigerator, Washer, Dryer | |
| Not in DB | |
| Park, Sidewalks, Street Lights, Street Paved | |
| — | |
| — | |
| Wood Burning |
Tax History
| Year | Property Taxes |
|---|---|
| 2021 | $9,015 |
Contact Agent
Nearby Similar Homes
Nearby Sold Comparables
Contact Agent
Listing Provided By
Baird & Warner

