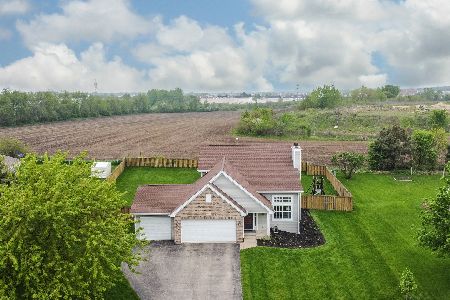6356 Laurel Cherry Drive, Rockford, Illinois 61108
$133,500
|
Sold
|
|
| Status: | Closed |
| Sqft: | 2,370 |
| Cost/Sqft: | $59 |
| Beds: | 3 |
| Baths: | 3 |
| Year Built: | 1998 |
| Property Taxes: | $5,325 |
| Days On Market: | 3697 |
| Lot Size: | 0,41 |
Description
Close to I-90 & Centrally located. Beautiful One Owner Home with 3 Bed, 2.5 Bath, 3 Car Garage, Finished LL. Nearly 1/2 acre lot lies up against non-developed land for extra privacy. Professional Landscaping with lawn sprinkler system. BEAUTIFULLY finished lower level rec room & family area with recessed lighting. Upgrades: roof & gutters 2015, central air 2014, updated bathroom with quartz counter top. Eat in kitchen opens to a cozy family room with a wood burning fireplace & sliders to a nice deck. Master bedroom has master bath & walk in closet. Vinyl windows with tilt in mechanism for easy cleaning. Maintenance free Exterior. Infinity Alarm System, All Kitchen Appliances Stay. HSA Home Warranty provided by the seller.
Property Specifics
| Single Family | |
| — | |
| — | |
| 1998 | |
| Full | |
| — | |
| No | |
| 0.41 |
| Winnebago | |
| — | |
| 0 / Not Applicable | |
| None | |
| Public | |
| Public Sewer | |
| 09100949 | |
| 1227330005 |
Property History
| DATE: | EVENT: | PRICE: | SOURCE: |
|---|---|---|---|
| 18 Mar, 2016 | Sold | $133,500 | MRED MLS |
| 4 Feb, 2016 | Under contract | $139,900 | MRED MLS |
| 11 Dec, 2015 | Listed for sale | $139,900 | MRED MLS |
Room Specifics
Total Bedrooms: 3
Bedrooms Above Ground: 3
Bedrooms Below Ground: 0
Dimensions: —
Floor Type: —
Dimensions: —
Floor Type: —
Full Bathrooms: 3
Bathroom Amenities: —
Bathroom in Basement: 0
Rooms: Great Room,Recreation Room
Basement Description: Finished
Other Specifics
| 3 | |
| — | |
| Asphalt | |
| Deck | |
| — | |
| 100X115.73X188.35X160.21 | |
| — | |
| Full | |
| — | |
| Range, Microwave, Refrigerator | |
| Not in DB | |
| — | |
| — | |
| — | |
| Wood Burning |
Tax History
| Year | Property Taxes |
|---|---|
| 2016 | $5,325 |
Contact Agent
Nearby Similar Homes
Nearby Sold Comparables
Contact Agent
Listing Provided By
Keller Williams Realty Signature




