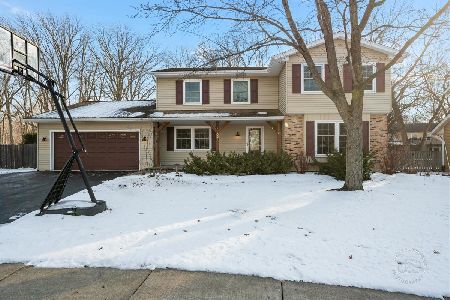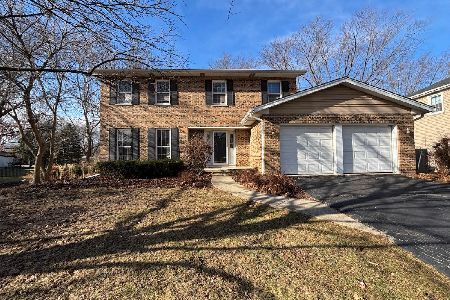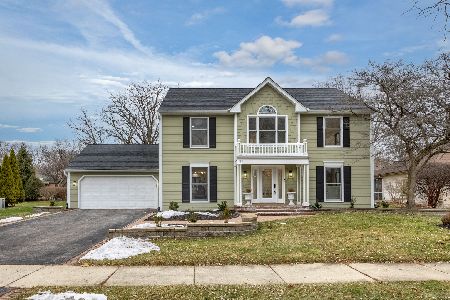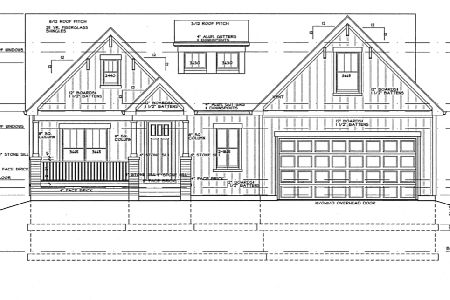636 Bauer Road, Naperville, Illinois 60563
$455,000
|
Sold
|
|
| Status: | Closed |
| Sqft: | 2,456 |
| Cost/Sqft: | $189 |
| Beds: | 4 |
| Baths: | 3 |
| Year Built: | 1971 |
| Property Taxes: | $10,196 |
| Days On Market: | 2857 |
| Lot Size: | 0,29 |
Description
Long time owners leaving beloved,unobstructed 12th green view,Cress Creek golf course home.Two story brick front curb appeal welcomes guests into skylit,curved stair,inlayed hardwood foyer w double coat closets flanked by formal living & dining rooms offering floor to ceiling windows.Hardwood floors abound.Granite island kitchen remodel w black appliances,glass front cherry cabinets,butler pantry.Brick fireplace in beamed family room off eating area space flows into glass sun room overlooking golf course&antique brick paver patio.1st floor laundry w stacked washer & dryer.Master suite overlooks course & offers full bath + walk-in closet.Updated hall bath w Silestone surfaces & cherry cabinets.All bed rooms have very generous walk-in closets.Newer high efficiency furnace & windows throughout home.Great north Naperville location provides ez access to I88,high tech corridor,Metra train & downtown Naperville.Club house offers members pool,tennis & dining.Much remodeling/tear down activity.
Property Specifics
| Single Family | |
| — | |
| — | |
| 1971 | |
| Partial | |
| — | |
| No | |
| 0.29 |
| Du Page | |
| Cress Creek | |
| 0 / Not Applicable | |
| None | |
| Lake Michigan | |
| Public Sewer, Sewer-Storm | |
| 09969486 | |
| 0712104019 |
Nearby Schools
| NAME: | DISTRICT: | DISTANCE: | |
|---|---|---|---|
|
Grade School
Mill Street Elementary School |
203 | — | |
|
Middle School
Jefferson Junior High School |
203 | Not in DB | |
|
High School
Naperville North High School |
203 | Not in DB | |
Property History
| DATE: | EVENT: | PRICE: | SOURCE: |
|---|---|---|---|
| 31 May, 2018 | Sold | $455,000 | MRED MLS |
| 23 Mar, 2018 | Under contract | $465,000 | MRED MLS |
| 23 Mar, 2018 | Listed for sale | $465,000 | MRED MLS |
Room Specifics
Total Bedrooms: 4
Bedrooms Above Ground: 4
Bedrooms Below Ground: 0
Dimensions: —
Floor Type: Hardwood
Dimensions: —
Floor Type: Hardwood
Dimensions: —
Floor Type: Hardwood
Full Bathrooms: 3
Bathroom Amenities: Double Sink
Bathroom in Basement: 0
Rooms: Sun Room
Basement Description: Finished,Crawl
Other Specifics
| 2 | |
| Concrete Perimeter | |
| Concrete | |
| Brick Paver Patio, Storms/Screens | |
| Golf Course Lot | |
| 80X178X78X10X143 | |
| Unfinished | |
| Full | |
| Skylight(s), Bar-Wet, Hardwood Floors, First Floor Laundry | |
| Range, Microwave, Dishwasher, Refrigerator, Washer, Dryer, Disposal | |
| Not in DB | |
| — | |
| — | |
| — | |
| Wood Burning, Gas Starter |
Tax History
| Year | Property Taxes |
|---|---|
| 2018 | $10,196 |
Contact Agent
Nearby Similar Homes
Nearby Sold Comparables
Contact Agent
Listing Provided By
Steve Grobl Real Estate











