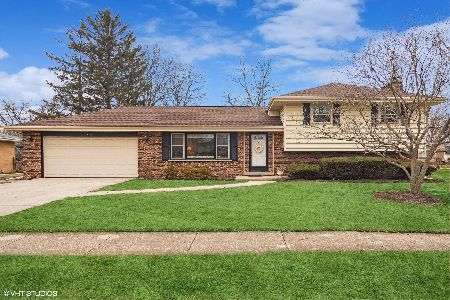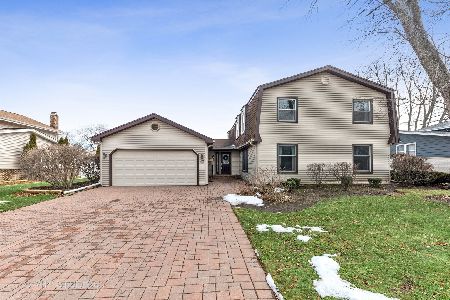636 Bel Aire Terrace, Palatine, Illinois 60074
$380,000
|
Sold
|
|
| Status: | Closed |
| Sqft: | 2,484 |
| Cost/Sqft: | $157 |
| Beds: | 5 |
| Baths: | 3 |
| Year Built: | 1975 |
| Property Taxes: | $9,287 |
| Days On Market: | 3075 |
| Lot Size: | 0,28 |
Description
Custom 2-story with 5 BRs on lovely .28 acre lot. Quiet, sought-after neighborhood, blue-ribbon schools. Neutral throughout. Elegantly updated kitchen w/ granite counters, 42" maple cabinets, new stainless steel appliances, pantry, ceramic tiled floors, breakfast counter & eat-in table area. Real wood doors & trim. Formal living & dining rooms, light & spacious! Large family room w/ hardwood floors, driftstone fireplace & sliders to patio in huge landscaped yard (fenced w/ shed). Upgrades in bathrooms include granite & Solatube skylight. Master suite features walk-in closet, full bath w/ shower & granite dual vanity. Fully-finished basement w/ custom tiled floors & walls, large rec room (pool table included), laundry room & ample storage room. 2016-17 improvements: new architectural roof, carpeting in BRs 2 & 3, professional painting of most rooms, new hot water tank & sump pump. Close to parks, schools and area shopping yet tucked away in quiet neighborhood of tree-lined streets.
Property Specifics
| Single Family | |
| — | |
| — | |
| 1975 | |
| Partial | |
| — | |
| No | |
| 0.28 |
| Cook | |
| — | |
| 0 / Not Applicable | |
| None | |
| Lake Michigan | |
| Public Sewer | |
| 09730817 | |
| 02142080010000 |
Nearby Schools
| NAME: | DISTRICT: | DISTANCE: | |
|---|---|---|---|
|
Grade School
Virginia Lake Elementary School |
15 | — | |
|
Middle School
Walter R Sundling Junior High Sc |
15 | Not in DB | |
|
High School
Palatine High School |
211 | Not in DB | |
Property History
| DATE: | EVENT: | PRICE: | SOURCE: |
|---|---|---|---|
| 7 Jun, 2018 | Sold | $380,000 | MRED MLS |
| 14 Mar, 2018 | Under contract | $389,000 | MRED MLS |
| — | Last price change | $394,000 | MRED MLS |
| 24 Aug, 2017 | Listed for sale | $399,000 | MRED MLS |
Room Specifics
Total Bedrooms: 5
Bedrooms Above Ground: 5
Bedrooms Below Ground: 0
Dimensions: —
Floor Type: Carpet
Dimensions: —
Floor Type: Carpet
Dimensions: —
Floor Type: Carpet
Dimensions: —
Floor Type: —
Full Bathrooms: 3
Bathroom Amenities: Double Sink
Bathroom in Basement: 0
Rooms: Bedroom 5,Recreation Room,Storage
Basement Description: Finished
Other Specifics
| 2 | |
| Concrete Perimeter | |
| — | |
| Patio, Porch | |
| Corner Lot,Fenced Yard,Landscaped | |
| 114X105X114X104 | |
| — | |
| Full | |
| Solar Tubes/Light Tubes | |
| Range, Microwave, Dishwasher, Refrigerator, Washer, Dryer, Disposal | |
| Not in DB | |
| Park, Tennis Court(s), Sidewalks, Street Lights, Street Paved | |
| — | |
| — | |
| Wood Burning |
Tax History
| Year | Property Taxes |
|---|---|
| 2018 | $9,287 |
Contact Agent
Nearby Similar Homes
Nearby Sold Comparables
Contact Agent
Listing Provided By
Redfin Corporation










