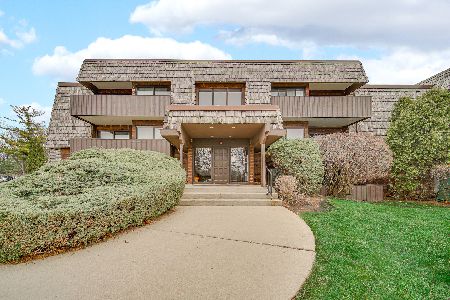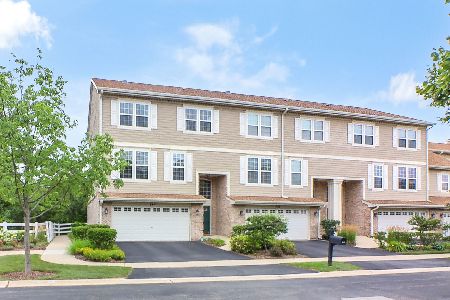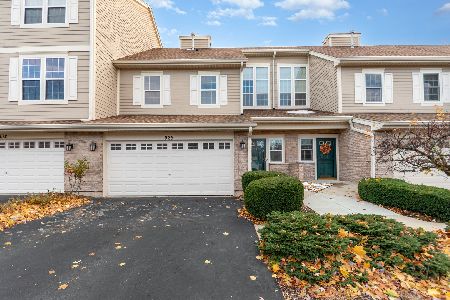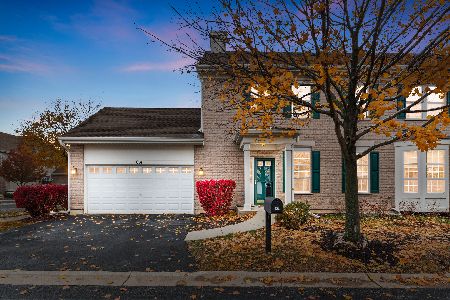636 Belmont Lane, Carol Stream, Illinois 60188
$220,000
|
Sold
|
|
| Status: | Closed |
| Sqft: | 2,667 |
| Cost/Sqft: | $90 |
| Beds: | 3 |
| Baths: | 4 |
| Year Built: | 2003 |
| Property Taxes: | $7,380 |
| Days On Market: | 3621 |
| Lot Size: | 0,00 |
Description
Spacious 3 level townhome with private elevator servicing all floors located in a manicured 55 and older community conveniently located to shopping and top notch healthcare. Impressive entry foyer with souring ceiling. Outdoor access onto patio/balconies on all three levels overlooking a private wooded area. Huge eat-in kitchen with SS appliances, maple cabinetry & oversized island. Sun drenched living room & dining room with floor to ceiling stone fp in LR. 1st floor den can serve as a family room, guest quarters, or a 1st floor master bedroom with private bath. Unit has 3.5 baths; one with handicap shower. 3rd flr laundry located conveniently near bedrooms. No more snow removal, no more lawn maintenance! Great price for this impressive space!
Property Specifics
| Condos/Townhomes | |
| 3 | |
| — | |
| 2003 | |
| None | |
| — | |
| No | |
| — |
| Du Page | |
| Forest Glen | |
| 260 / Monthly | |
| Parking,Exterior Maintenance,Lawn Care,Snow Removal | |
| Lake Michigan | |
| Public Sewer | |
| 09148247 | |
| 0504403067 |
Nearby Schools
| NAME: | DISTRICT: | DISTANCE: | |
|---|---|---|---|
|
Grade School
Washington Elementary School |
200 | — | |
|
Middle School
Franklin Middle School |
200 | Not in DB | |
|
High School
Wheaton North High School |
200 | Not in DB | |
Property History
| DATE: | EVENT: | PRICE: | SOURCE: |
|---|---|---|---|
| 30 Jun, 2016 | Sold | $220,000 | MRED MLS |
| 8 Apr, 2016 | Under contract | $239,900 | MRED MLS |
| 25 Feb, 2016 | Listed for sale | $239,900 | MRED MLS |
Room Specifics
Total Bedrooms: 3
Bedrooms Above Ground: 3
Bedrooms Below Ground: 0
Dimensions: —
Floor Type: Carpet
Dimensions: —
Floor Type: Carpet
Full Bathrooms: 4
Bathroom Amenities: Handicap Shower,Double Sink
Bathroom in Basement: 0
Rooms: Breakfast Room,Den
Basement Description: None
Other Specifics
| 2 | |
| Concrete Perimeter | |
| Asphalt | |
| Deck, Patio, Cable Access | |
| Cul-De-Sac,Landscaped,Wooded | |
| 28 X 82 | |
| — | |
| Full | |
| Elevator, First Floor Bedroom, First Floor Full Bath, Laundry Hook-Up in Unit | |
| Range, Microwave, Dishwasher, Refrigerator | |
| Not in DB | |
| — | |
| — | |
| Elevator(s), Storage, Sundeck | |
| Gas Log |
Tax History
| Year | Property Taxes |
|---|---|
| 2016 | $7,380 |
Contact Agent
Nearby Sold Comparables
Contact Agent
Listing Provided By
RE/MAX Suburban







