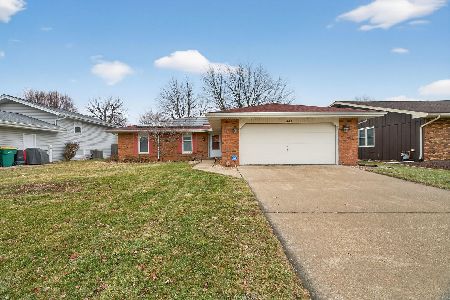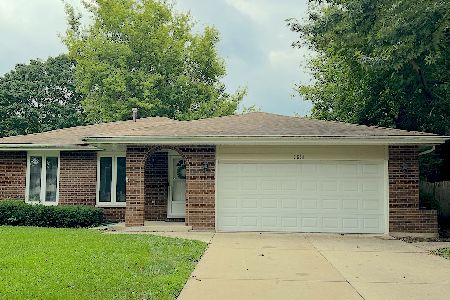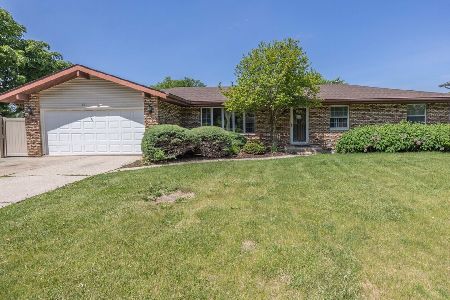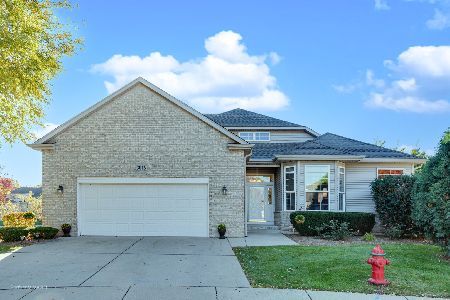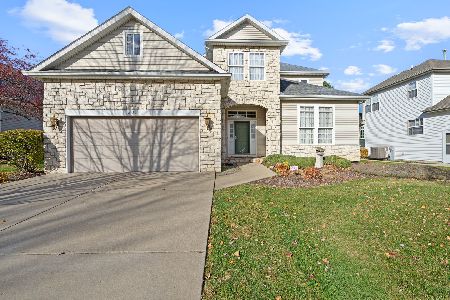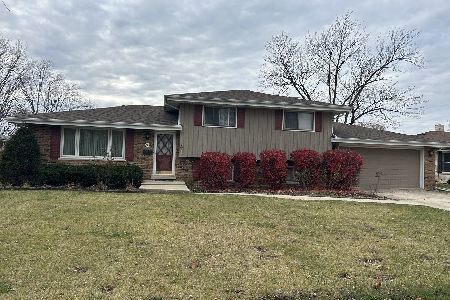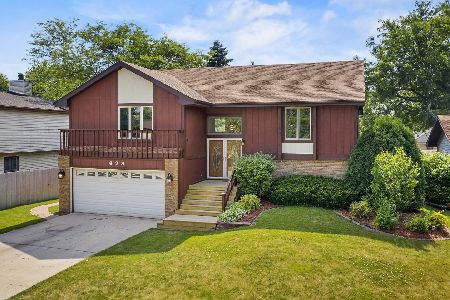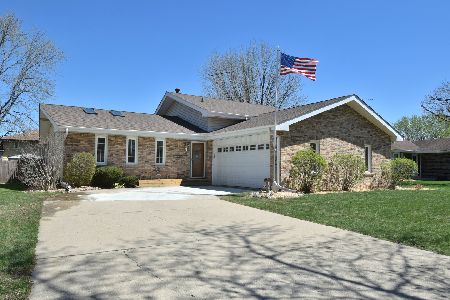636 Cassie Drive, Joliet, Illinois 60435
$199,900
|
Sold
|
|
| Status: | Closed |
| Sqft: | 1,632 |
| Cost/Sqft: | $122 |
| Beds: | 4 |
| Baths: | 3 |
| Year Built: | 1978 |
| Property Taxes: | $5,474 |
| Days On Market: | 2788 |
| Lot Size: | 0,25 |
Description
You won't believe the space this all brick ranch offers. 5 Bedrooms & 3 baths with a 14' X 14', 3 season sun room, you're sure to enjoy, along w/full partially finished basement. Living room boasts vaulted ceiling. Lovely formal dining room for entertaining. Master bedroom has it's own full bath & WIC. Kitchen provides pantry, appliances, newer vinyl flooring & ceiling fan. Open staircase to basement includes kitchen area with sink, cabinets, refrig. & stove for your additional entertaining needs. Shelving in unfin. area stays. Large 14' X 19' family room w/gas fireplace in bsmt., along with a 5th. bedroom & full bath. Alarm, April air humidifier, whole house fan, water softener, newer sump pump & ejector pump. Finished garage with pull down stairs & floored attic space. Epoxy floor & EGDO Large fenced in back yard with shed & patio. AS IS items include: Hot tub in bsmt., uninstalled washer & drier seen in garage & stove in basement. In an estate & these items have not be used
Property Specifics
| Single Family | |
| — | |
| Ranch | |
| 1978 | |
| Full | |
| — | |
| No | |
| 0.25 |
| Will | |
| Fountaindale | |
| 0 / Not Applicable | |
| None | |
| Public | |
| Public Sewer | |
| 09984362 | |
| 0506121050300000 |
Property History
| DATE: | EVENT: | PRICE: | SOURCE: |
|---|---|---|---|
| 27 Jul, 2018 | Sold | $199,900 | MRED MLS |
| 15 Jun, 2018 | Under contract | $199,900 | MRED MLS |
| 13 Jun, 2018 | Listed for sale | $199,900 | MRED MLS |
Room Specifics
Total Bedrooms: 5
Bedrooms Above Ground: 4
Bedrooms Below Ground: 1
Dimensions: —
Floor Type: Carpet
Dimensions: —
Floor Type: Carpet
Dimensions: —
Floor Type: Carpet
Dimensions: —
Floor Type: —
Full Bathrooms: 3
Bathroom Amenities: —
Bathroom in Basement: 1
Rooms: Bedroom 5,Sun Room
Basement Description: Partially Finished
Other Specifics
| 2 | |
| — | |
| Concrete | |
| Patio, Storms/Screens | |
| — | |
| 61'X131'X39'X71'X125' | |
| Pull Down Stair,Unfinished | |
| Full | |
| Vaulted/Cathedral Ceilings, First Floor Bedroom, First Floor Full Bath | |
| Range, Microwave, Dishwasher, Refrigerator | |
| Not in DB | |
| Sidewalks, Street Lights, Street Paved | |
| — | |
| — | |
| Gas Log, Gas Starter |
Tax History
| Year | Property Taxes |
|---|---|
| 2018 | $5,474 |
Contact Agent
Nearby Similar Homes
Nearby Sold Comparables
Contact Agent
Listing Provided By
Spring Realty

