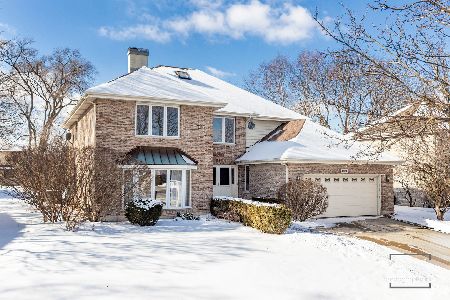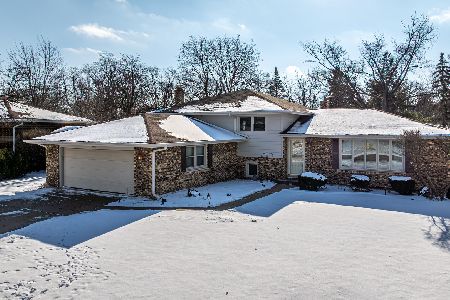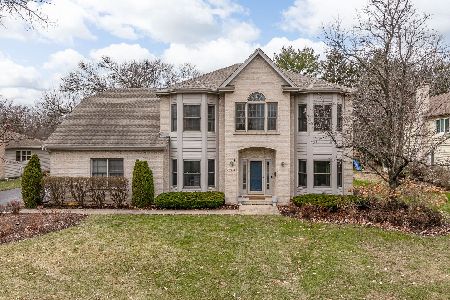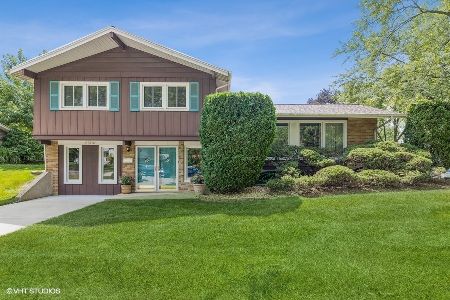636 Crescent Drive, Downers Grove, Illinois 60516
$311,000
|
Sold
|
|
| Status: | Closed |
| Sqft: | 1,768 |
| Cost/Sqft: | $178 |
| Beds: | 3 |
| Baths: | 2 |
| Year Built: | 1968 |
| Property Taxes: | $5,035 |
| Days On Market: | 3394 |
| Lot Size: | 0,25 |
Description
Super sharp, airy & completely updated ranch! Walk to grade school & award winning McCollum Park! Convenient to shopping, expressways, train, downtown DG! Recently remodeled gourmet kitchen w/42" Custom Maple Cabs, Quartz counter tops, SS Appliances create an inviting and open space with LR & DR for family or entertaining. Separate FR w/ wood burning fireplace. Awesome full hall bath plus private 1/2 master! Spacious laundry room has private entrance to back yard easily doubles as a mud room! Lots of "NEWS" including Windows, HVAC, Electric Sys, HW Heater, Oak Hardwood Flrs, 6 Panel Doors & Windows. All this on a quiet cul de sac! Welcome home!
Property Specifics
| Single Family | |
| — | |
| Ranch | |
| 1968 | |
| None | |
| RANCH | |
| No | |
| 0.25 |
| Du Page | |
| El Sierra | |
| 0 / Not Applicable | |
| None | |
| Lake Michigan,Public | |
| Public Sewer | |
| 09369253 | |
| 0920207014 |
Nearby Schools
| NAME: | DISTRICT: | DISTANCE: | |
|---|---|---|---|
|
Grade School
El Sierra Elementary School |
58 | — | |
|
Middle School
O Neill Middle School |
58 | Not in DB | |
|
High School
South High School |
99 | Not in DB | |
Property History
| DATE: | EVENT: | PRICE: | SOURCE: |
|---|---|---|---|
| 9 Sep, 2015 | Sold | $307,000 | MRED MLS |
| 21 Jul, 2015 | Under contract | $315,000 | MRED MLS |
| 5 Jun, 2015 | Listed for sale | $320,000 | MRED MLS |
| 16 Dec, 2016 | Sold | $311,000 | MRED MLS |
| 10 Nov, 2016 | Under contract | $315,000 | MRED MLS |
| — | Last price change | $319,900 | MRED MLS |
| 17 Oct, 2016 | Listed for sale | $319,900 | MRED MLS |
Room Specifics
Total Bedrooms: 3
Bedrooms Above Ground: 3
Bedrooms Below Ground: 0
Dimensions: —
Floor Type: Hardwood
Dimensions: —
Floor Type: Hardwood
Full Bathrooms: 2
Bathroom Amenities: —
Bathroom in Basement: 0
Rooms: No additional rooms
Basement Description: Crawl
Other Specifics
| 2 | |
| Concrete Perimeter | |
| Concrete | |
| Patio | |
| Cul-De-Sac | |
| 10,914 SQFT | |
| Pull Down Stair,Unfinished | |
| Half | |
| Vaulted/Cathedral Ceilings, Hardwood Floors, First Floor Bedroom, First Floor Laundry, First Floor Full Bath | |
| Range, Microwave, Dishwasher, Refrigerator, High End Refrigerator, Washer, Dryer, Disposal, Stainless Steel Appliance(s) | |
| Not in DB | |
| Sidewalks, Street Lights, Street Paved | |
| — | |
| — | |
| Wood Burning |
Tax History
| Year | Property Taxes |
|---|---|
| 2015 | $4,932 |
| 2016 | $5,035 |
Contact Agent
Nearby Similar Homes
Nearby Sold Comparables
Contact Agent
Listing Provided By
Charles Rutenberg Realty of IL










