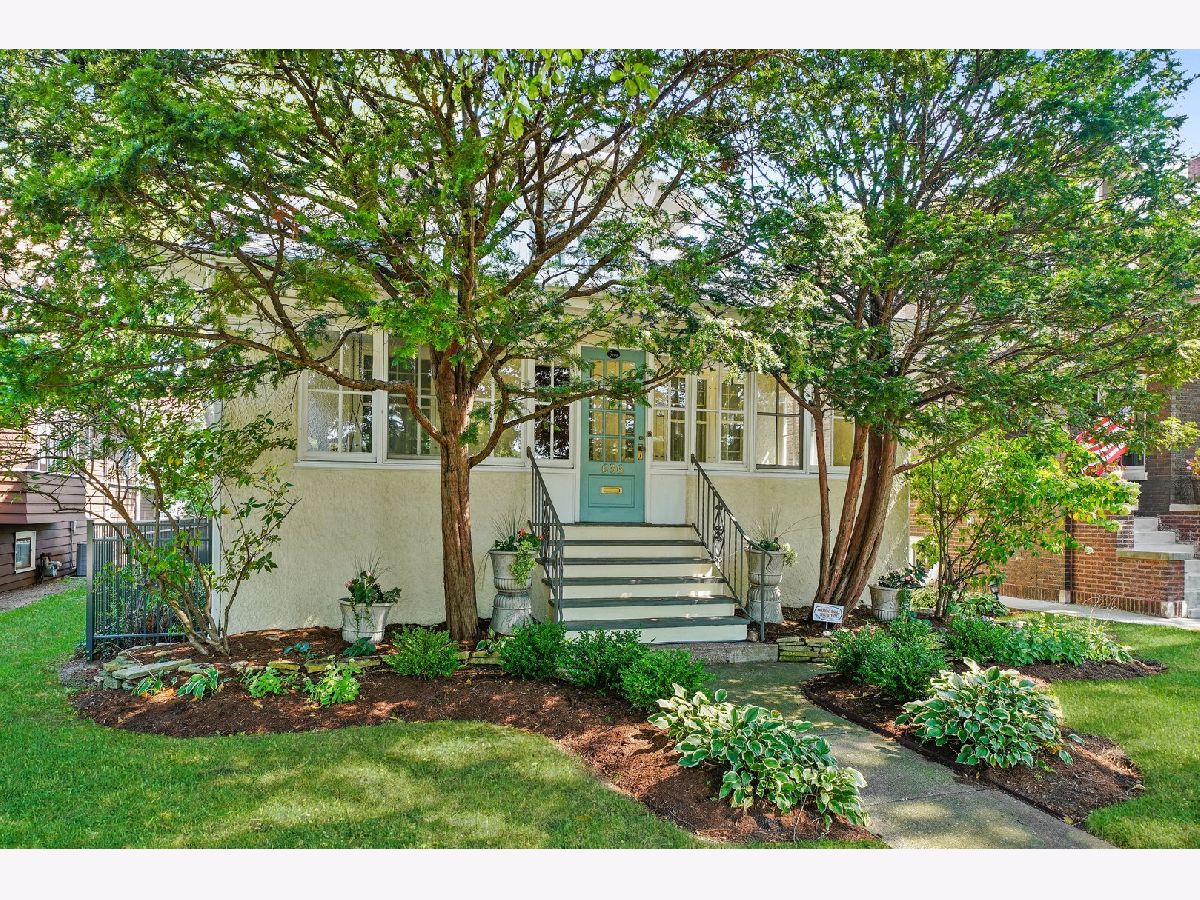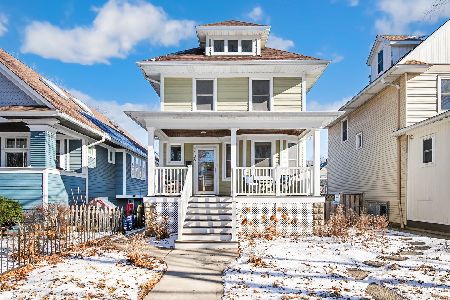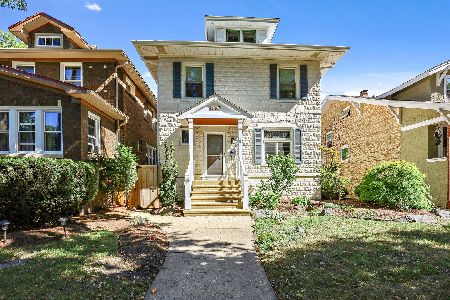636 Euclid Avenue, Oak Park, Illinois 60304
$427,500
|
Sold
|
|
| Status: | Closed |
| Sqft: | 2,150 |
| Cost/Sqft: | $205 |
| Beds: | 4 |
| Baths: | 3 |
| Year Built: | 1913 |
| Property Taxes: | $12,109 |
| Days On Market: | 1602 |
| Lot Size: | 0,11 |
Description
This ideally located Queen Anne Bungalow is right across the street from the park and is larger on the inside, than it looks! Huge enclosed porch with swing, leads to the entertainment size Living Room with decorative fireplace, flanked by built-in bookcases. Stunning Dining Room, white cabinet Kitchen with Corian counters and Eating Area, 2 Bedrooms and Full Bath complete the first floor. The second floor has 2 more Bedrooms, 2nd Full Bath with skylight and an Office with 2 closets. (The office ceiling height 6'2"). Wonderful lower level Family Room (7' ceiling), 1/2 Bath and great storage space. Most of the home is freshly painted and has hardwood floors. Very well maintained yard with a 1 Car Garage and 2 Parking Spaces See it today and make it yours!
Property Specifics
| Single Family | |
| — | |
| Queen Anne | |
| 1913 | |
| Full | |
| — | |
| No | |
| 0.11 |
| Cook | |
| — | |
| 0 / Not Applicable | |
| None | |
| Lake Michigan | |
| Public Sewer | |
| 11206765 | |
| 16182090110000 |
Nearby Schools
| NAME: | DISTRICT: | DISTANCE: | |
|---|---|---|---|
|
Grade School
Longfellow Elementary School |
97 | — | |
|
Middle School
Percy Julian Middle School |
97 | Not in DB | |
|
High School
Oak Park & River Forest High Sch |
200 | Not in DB | |
Property History
| DATE: | EVENT: | PRICE: | SOURCE: |
|---|---|---|---|
| 28 Oct, 2021 | Sold | $427,500 | MRED MLS |
| 6 Oct, 2021 | Under contract | $440,000 | MRED MLS |
| 1 Sep, 2021 | Listed for sale | $440,000 | MRED MLS |










































Room Specifics
Total Bedrooms: 4
Bedrooms Above Ground: 4
Bedrooms Below Ground: 0
Dimensions: —
Floor Type: Hardwood
Dimensions: —
Floor Type: Hardwood
Dimensions: —
Floor Type: Hardwood
Full Bathrooms: 3
Bathroom Amenities: —
Bathroom in Basement: 1
Rooms: Office,Enclosed Porch,Eating Area
Basement Description: Partially Finished,Exterior Access,Rec/Family Area
Other Specifics
| 1 | |
| — | |
| — | |
| Deck, Storms/Screens | |
| Fenced Yard,Landscaped,Mature Trees,Pasture,Sidewalks,Streetlights | |
| 37 X 125 | |
| Finished,Interior Stair | |
| None | |
| Vaulted/Cathedral Ceilings, Skylight(s), Hardwood Floors, First Floor Bedroom, First Floor Full Bath, Built-in Features, Special Millwork, Some Window Treatmnt, Drapes/Blinds, Separate Dining Room | |
| Range, Dishwasher, Refrigerator, Washer, Dryer, Disposal, Gas Cooktop | |
| Not in DB | |
| Clubhouse, Park, Curbs, Sidewalks, Street Lights, Street Paved | |
| — | |
| — | |
| Decorative |
Tax History
| Year | Property Taxes |
|---|---|
| 2021 | $12,109 |
Contact Agent
Nearby Similar Homes
Nearby Sold Comparables
Contact Agent
Listing Provided By
RE/MAX In The Village










