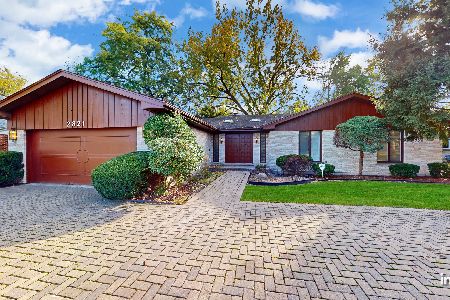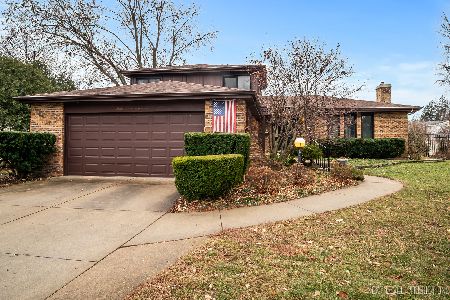636 Fairway Drive, Glenview, Illinois 60025
$432,000
|
Sold
|
|
| Status: | Closed |
| Sqft: | 2,031 |
| Cost/Sqft: | $201 |
| Beds: | 4 |
| Baths: | 3 |
| Year Built: | 1960 |
| Property Taxes: | $6,625 |
| Days On Market: | 1776 |
| Lot Size: | 0,00 |
Description
** Multiple offers received -- looking at highest and best 3/11/21 5:00 ** Spacious, light & bright 4 bedroom, 2 1/2 bath, brick/vinyl siding split w/bonus sub-basement! Ceramic tile entry foyer w/guest closet opens to large main floor family room with fireplace and sliding doors leading to patio and nicely landscaped yard. 1st floor powder room. 2nd level offers living room and dining room with vaulted ceilings and floor to ceiling windows!! Eat in kitchen w/stainless appliances opens to deck w/pergola for your out door entertaining. Upper level with 4 bedrooms and 2 full baths including a master suite with updated bath. All bedrooms with hardwood floors and large closets. Hall linen closet. Finished sub-basement w/recreation room, laundry and storage. Well-maintained home w/new HVAC in 2018. Most windows were replaced ~ Anderson windows. Fantastic location - even a cut through to Henking Elementary a few houses down! Close to schools, parks, transportation and shopping! Only 2 miles to Metra, downtown Glenview, library!!! Shed in back yard for additional storage! Estate sale -- being sold as-is.
Property Specifics
| Single Family | |
| — | |
| Tri-Level | |
| 1960 | |
| Partial | |
| — | |
| No | |
| — |
| Cook | |
| — | |
| 0 / Not Applicable | |
| None | |
| Lake Michigan | |
| Public Sewer | |
| 11010830 | |
| 04334130130000 |
Nearby Schools
| NAME: | DISTRICT: | DISTANCE: | |
|---|---|---|---|
|
Grade School
Henking Elementary School |
34 | — | |
|
Middle School
Springman Middle School |
34 | Not in DB | |
|
High School
Glenbrook South High School |
225 | Not in DB | |
Property History
| DATE: | EVENT: | PRICE: | SOURCE: |
|---|---|---|---|
| 12 Apr, 2021 | Sold | $432,000 | MRED MLS |
| 13 Mar, 2021 | Under contract | $409,000 | MRED MLS |
| 9 Mar, 2021 | Listed for sale | $409,000 | MRED MLS |
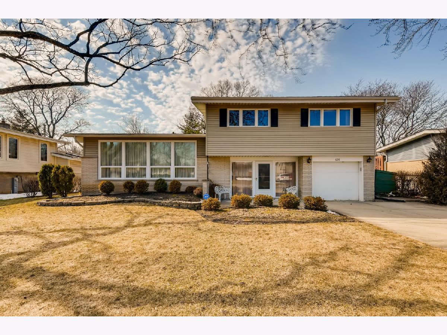
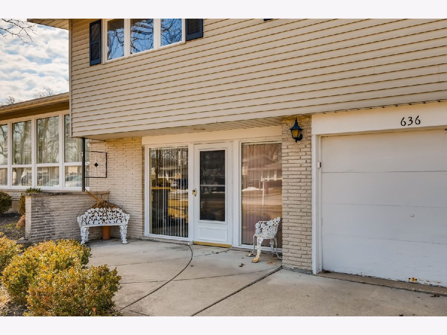
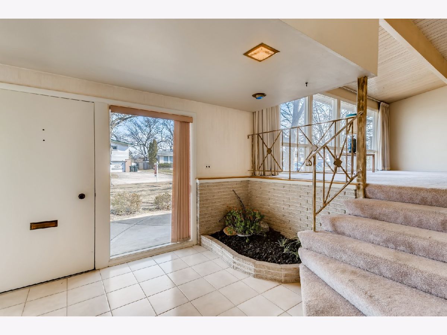
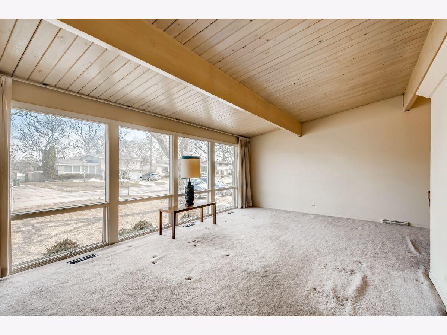
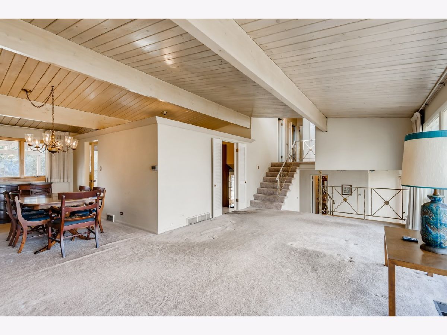
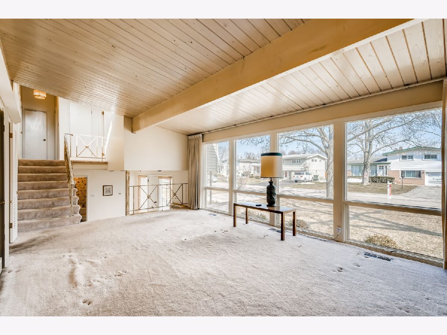
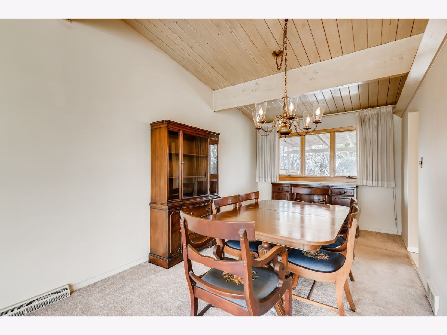
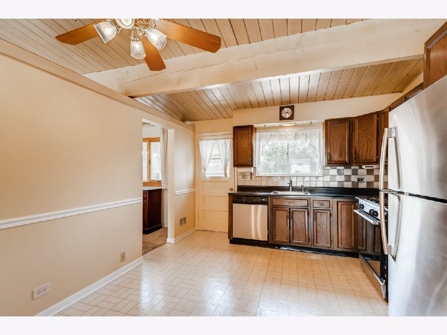
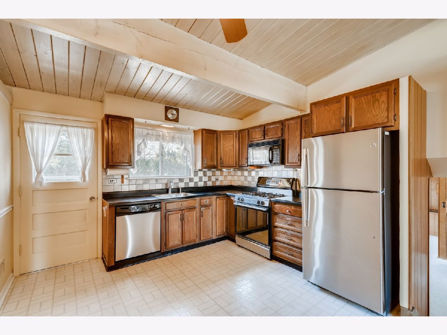
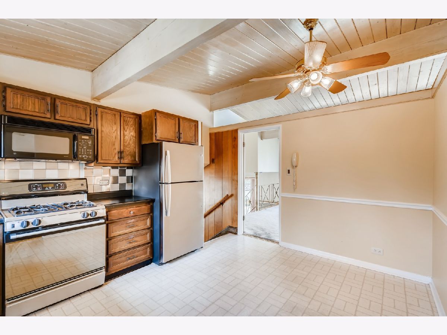
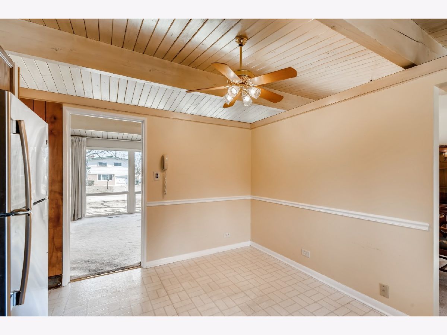
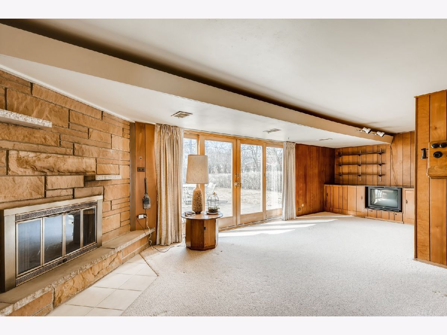
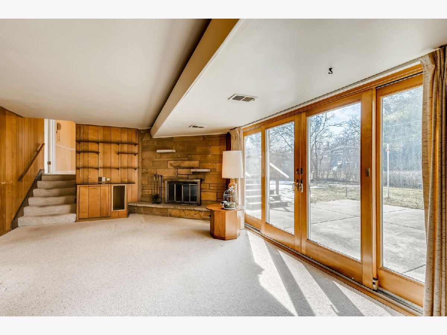
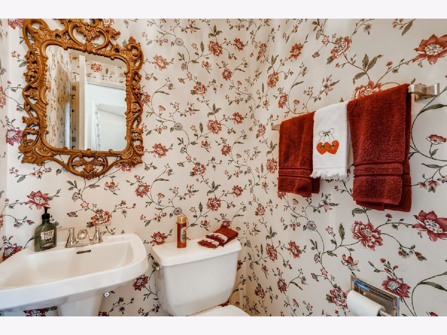
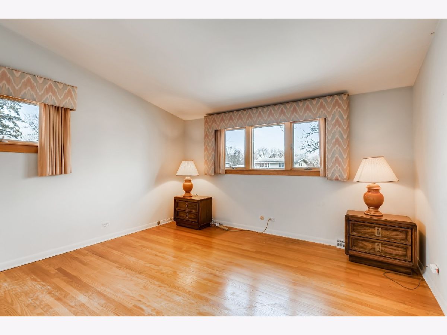
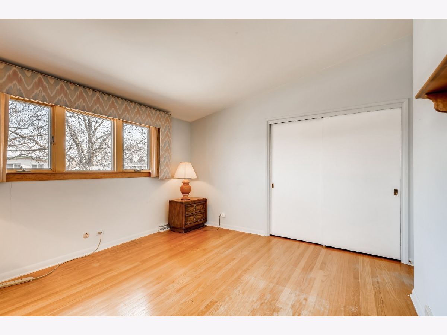
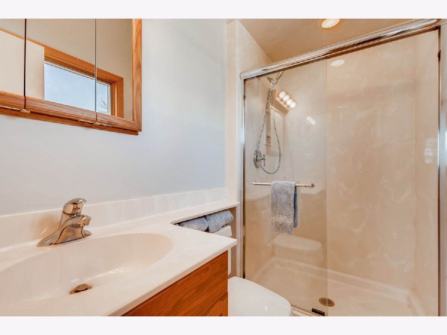
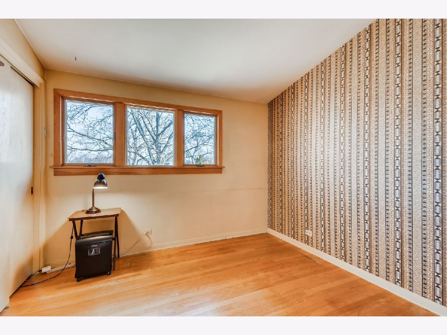
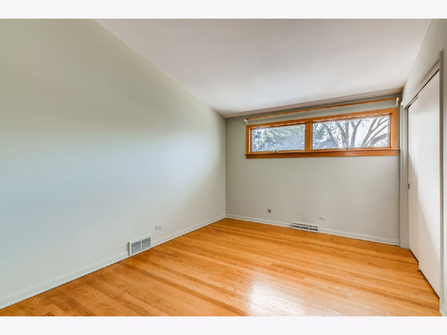
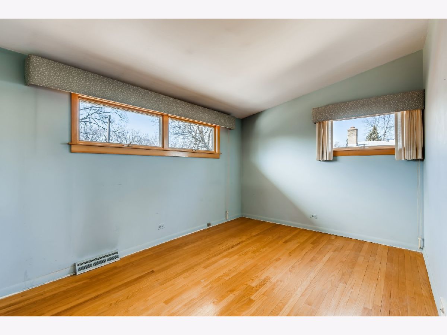
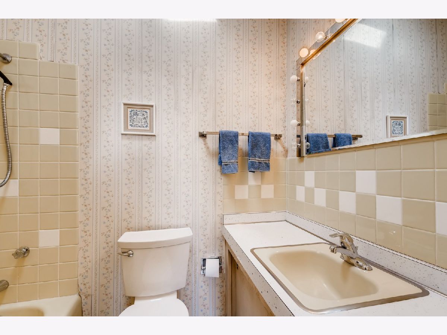
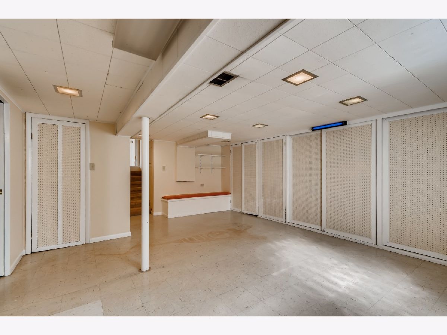
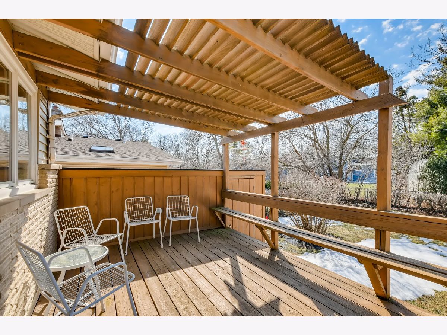
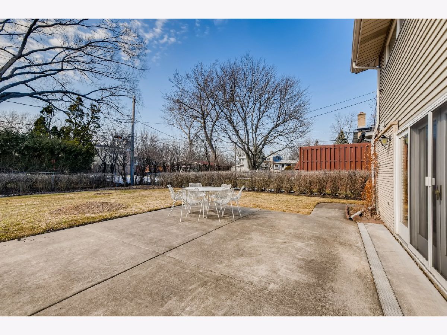
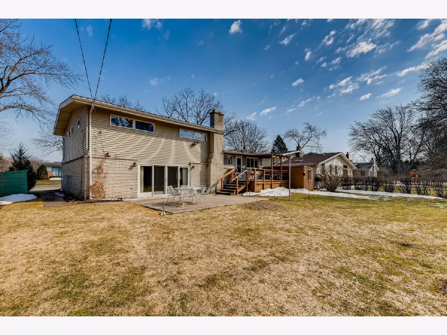
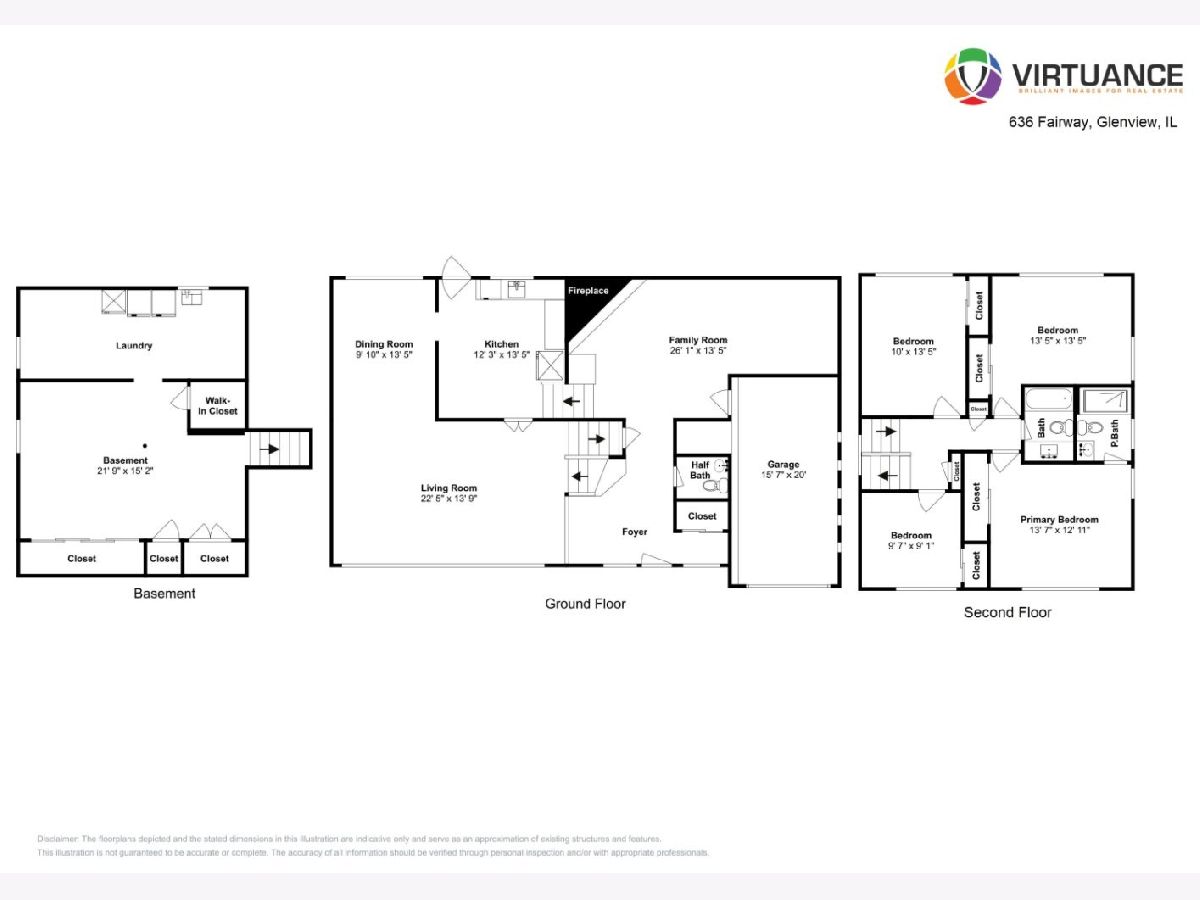
Room Specifics
Total Bedrooms: 4
Bedrooms Above Ground: 4
Bedrooms Below Ground: 0
Dimensions: —
Floor Type: Hardwood
Dimensions: —
Floor Type: Hardwood
Dimensions: —
Floor Type: Hardwood
Full Bathrooms: 3
Bathroom Amenities: Separate Shower
Bathroom in Basement: 0
Rooms: Foyer,Storage,Recreation Room
Basement Description: Finished,Sub-Basement
Other Specifics
| 1 | |
| — | |
| Concrete | |
| Deck, Patio, Storms/Screens | |
| Landscaped | |
| 71X127 | |
| — | |
| Full | |
| Vaulted/Cathedral Ceilings, Skylight(s), Hardwood Floors, Beamed Ceilings | |
| Range, Microwave, Dishwasher, Refrigerator, Washer, Dryer, Disposal, Stainless Steel Appliance(s) | |
| Not in DB | |
| Park, Curbs, Sidewalks, Street Lights, Street Paved | |
| — | |
| — | |
| — |
Tax History
| Year | Property Taxes |
|---|---|
| 2021 | $6,625 |
Contact Agent
Nearby Similar Homes
Nearby Sold Comparables
Contact Agent
Listing Provided By
Keller Williams Realty Ptnr,LL


