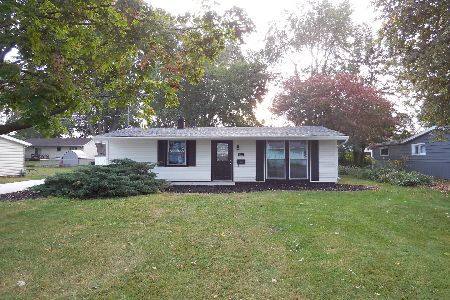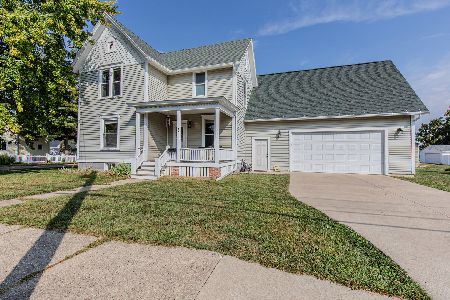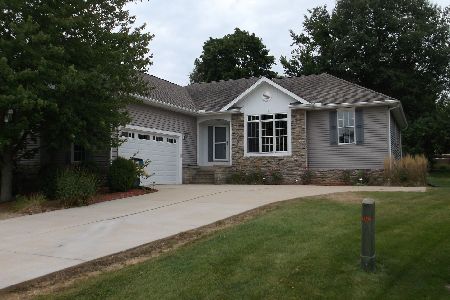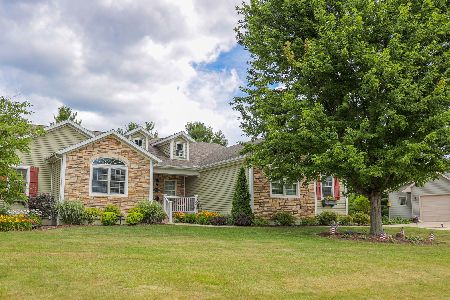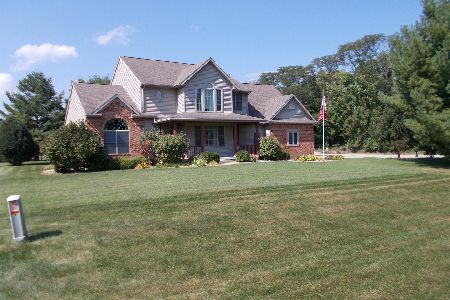636 Martenson Lane, Princeton, Illinois 61356
$250,000
|
Sold
|
|
| Status: | Closed |
| Sqft: | 2,195 |
| Cost/Sqft: | $125 |
| Beds: | 4 |
| Baths: | 3 |
| Year Built: | 2009 |
| Property Taxes: | $1,025 |
| Days On Market: | 4867 |
| Lot Size: | 0,00 |
Description
Grand Great Room with 12+ foot ceilings, gas fireplace, large windows allowing lots of natural lighting, open staircase, Kitchen features 2-tier countertop island, pantry cabinet, Maser Bath (15x7) tiled, features dbl sinks, whirlpool, x-large shower, walk-in closet. Half bath off Dining Rom & Kitchen 5x5 with hardwood flooring. 2nd Level bath (6x9) tiled. Professionally landscaped. Exceptional lower level Living Rm
Property Specifics
| Single Family | |
| — | |
| — | |
| 2009 | |
| — | |
| — | |
| No | |
| — |
| Bureau | |
| — | |
| 40 / Annual | |
| — | |
| — | |
| — | |
| 08083273 | |
| 1617326034 |
Property History
| DATE: | EVENT: | PRICE: | SOURCE: |
|---|---|---|---|
| 30 Aug, 2013 | Sold | $250,000 | MRED MLS |
| 10 Aug, 2013 | Under contract | $275,000 | MRED MLS |
| — | Last price change | $289,900 | MRED MLS |
| 3 Jun, 2012 | Listed for sale | $289,900 | MRED MLS |
Room Specifics
Total Bedrooms: 4
Bedrooms Above Ground: 4
Bedrooms Below Ground: 0
Dimensions: —
Floor Type: —
Dimensions: —
Floor Type: —
Dimensions: —
Floor Type: —
Full Bathrooms: 3
Bathroom Amenities: Whirlpool,Separate Shower,Double Sink
Bathroom in Basement: 0
Rooms: —
Basement Description: Partially Finished
Other Specifics
| 2 | |
| — | |
| Concrete | |
| — | |
| — | |
| 115X150 | |
| — | |
| — | |
| — | |
| — | |
| Not in DB | |
| — | |
| — | |
| — | |
| — |
Tax History
| Year | Property Taxes |
|---|---|
| 2013 | $1,025 |
Contact Agent
Nearby Similar Homes
Nearby Sold Comparables
Contact Agent
Listing Provided By
Harvest Realty and Development

