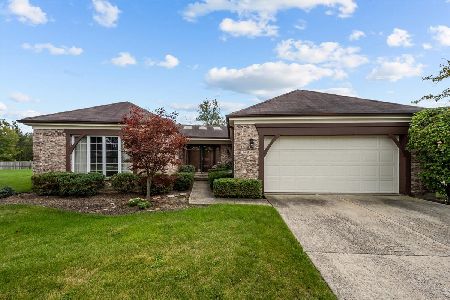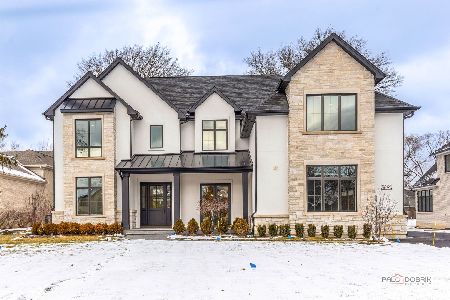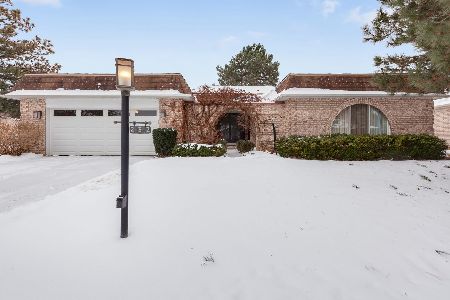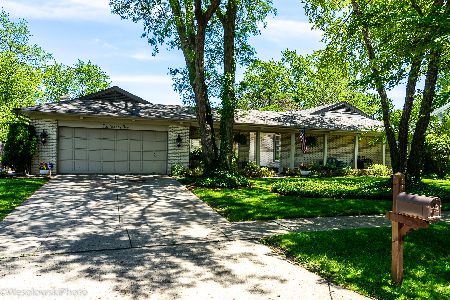636 Michelline Lane, Northbrook, Illinois 60062
$700,000
|
Sold
|
|
| Status: | Closed |
| Sqft: | 2,736 |
| Cost/Sqft: | $256 |
| Beds: | 4 |
| Baths: | 3 |
| Year Built: | 1969 |
| Property Taxes: | $11,405 |
| Days On Market: | 1517 |
| Lot Size: | 0,00 |
Description
Magnificent Modern Michelline-in popular Charlemagne-Dist 27! Sunny, bright, immaculate 5 bedroom Georgian style home with not a speck of work to do. Beautiful, functional kitchen boasts plenty of space, eat-in area w/ skylight. Thermadore cooktop, soft close cabinets, work desk are some of the upgrades to enjoy. Freshly painted in today's neutral colors. Hardwood floors throughout. Recessed lights, new electrical. Wood-burning fireplace with gas starter. Spacious en suite owner's bathroom with separate tiled shower, walk in closet. New Roof 2021. Newly finished basement 2019 w drain tile, sump is ready for your family with additional bedroom/office/exercise space! Epoxy floors in garage & concrete drive w side apron. Chill in your backyard oasis offering large patio, playset and mature perennials that thrive on the trellis too. First floor laundry room. Additional workroom in basement. AC 2018. Charming curb appeal welcomes you home to 636 Michelline~come for a visit, stay for a generation.
Property Specifics
| Single Family | |
| — | |
| Georgian | |
| 1969 | |
| Full | |
| — | |
| No | |
| — |
| Cook | |
| Charlemagne | |
| 135 / Annual | |
| Other | |
| Lake Michigan,Public | |
| Public Sewer | |
| 11282093 | |
| 04063040040000 |
Nearby Schools
| NAME: | DISTRICT: | DISTANCE: | |
|---|---|---|---|
|
Grade School
Hickory Point Elementary School |
27 | — | |
|
Middle School
Wood Oaks Junior High School |
27 | Not in DB | |
|
High School
Glenbrook North High School |
225 | Not in DB | |
|
Alternate Elementary School
Shabonee School |
— | Not in DB | |
Property History
| DATE: | EVENT: | PRICE: | SOURCE: |
|---|---|---|---|
| 1 Mar, 2022 | Sold | $700,000 | MRED MLS |
| 20 Jan, 2022 | Under contract | $700,000 | MRED MLS |
| 4 Jan, 2022 | Listed for sale | $700,000 | MRED MLS |
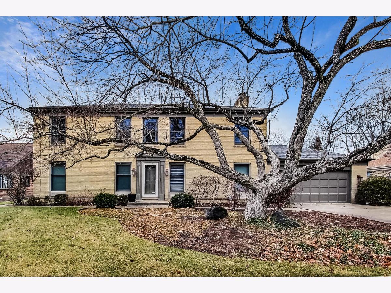
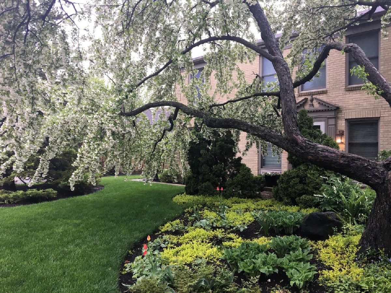
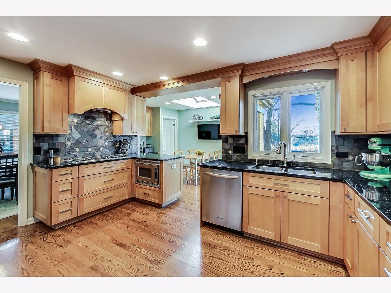
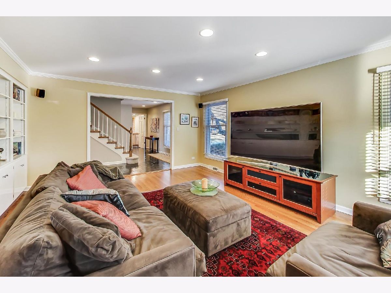
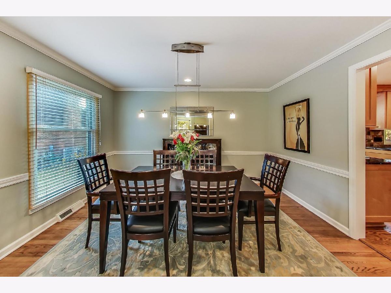
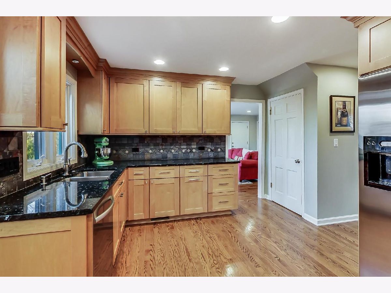
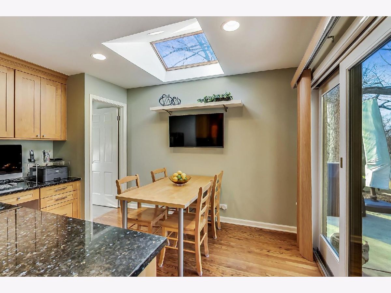
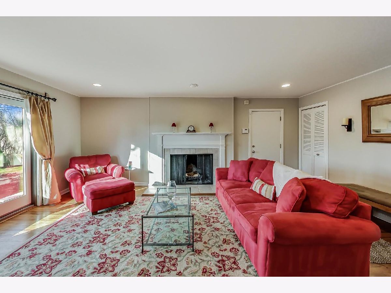
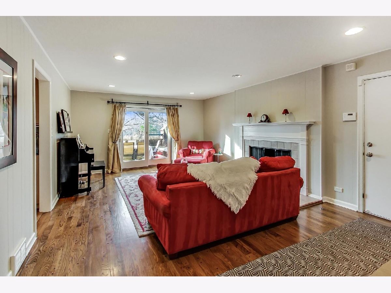
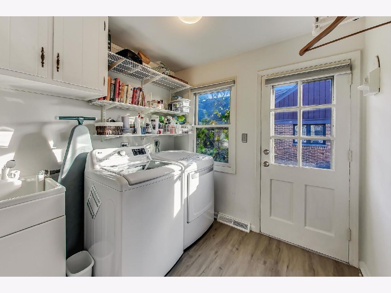
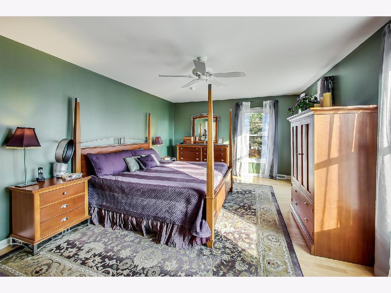
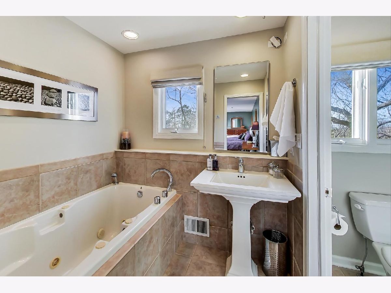
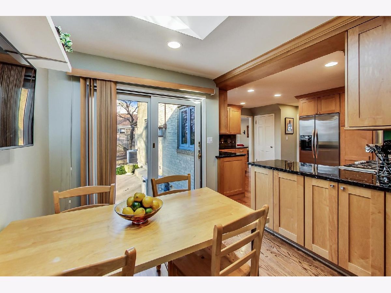
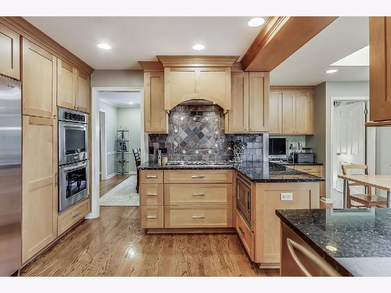
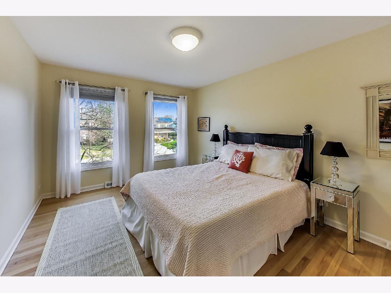
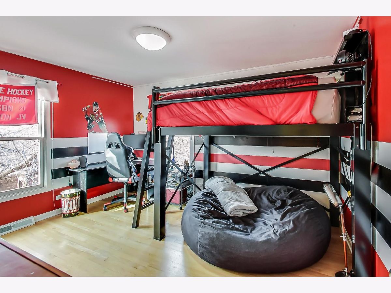
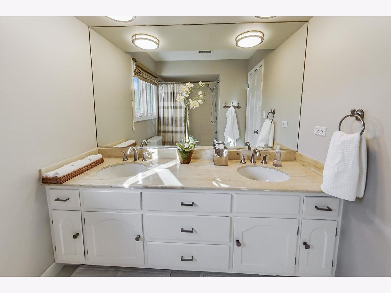
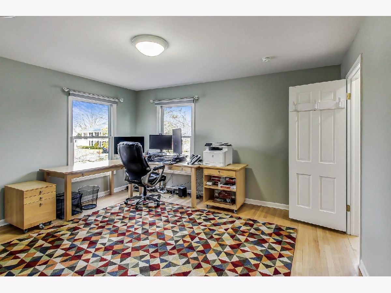
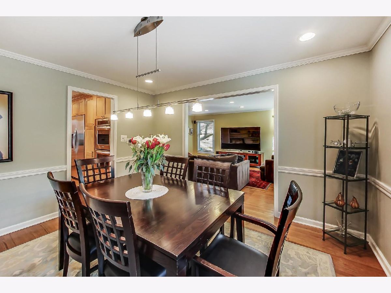
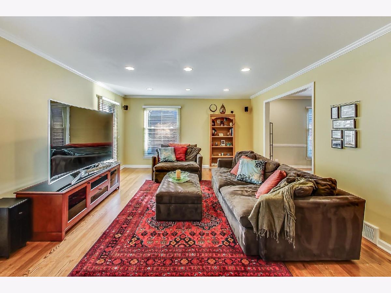
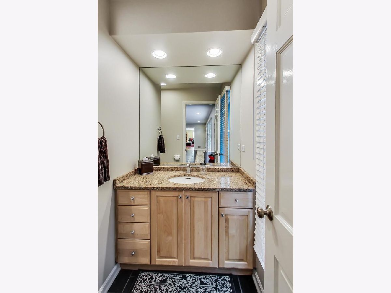
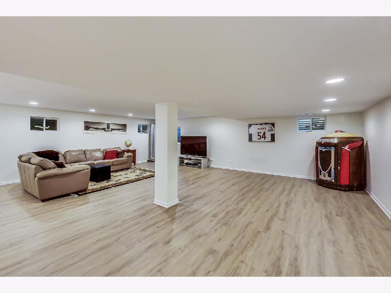
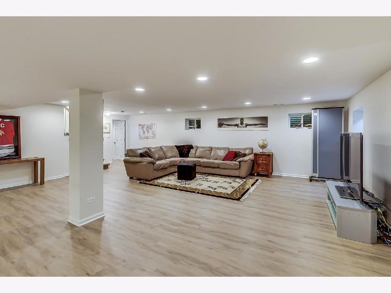
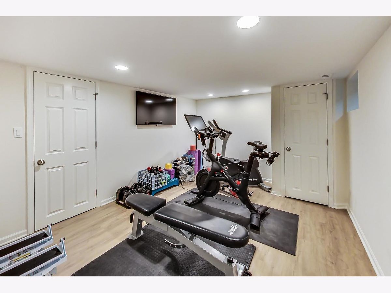
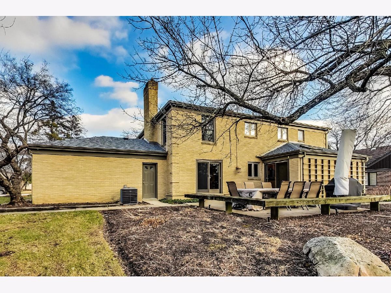
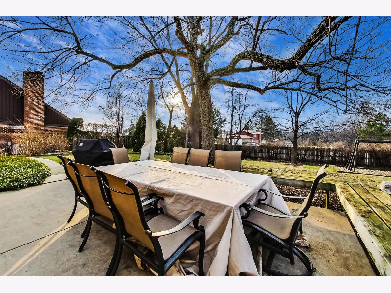
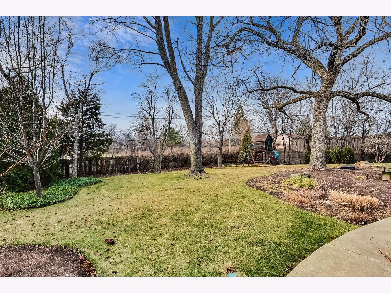
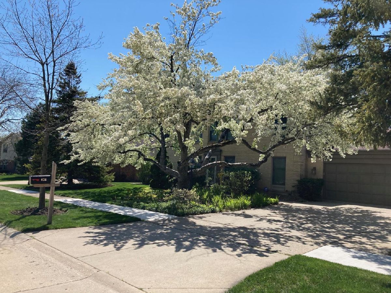
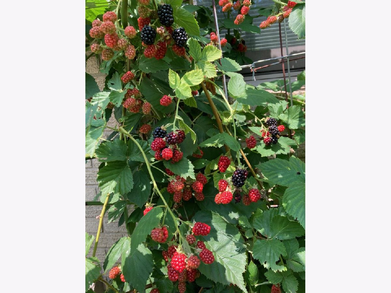
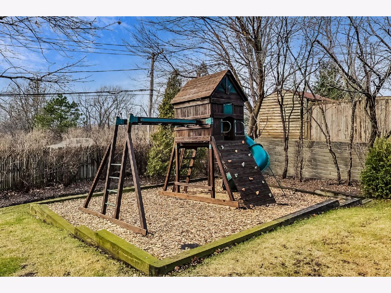
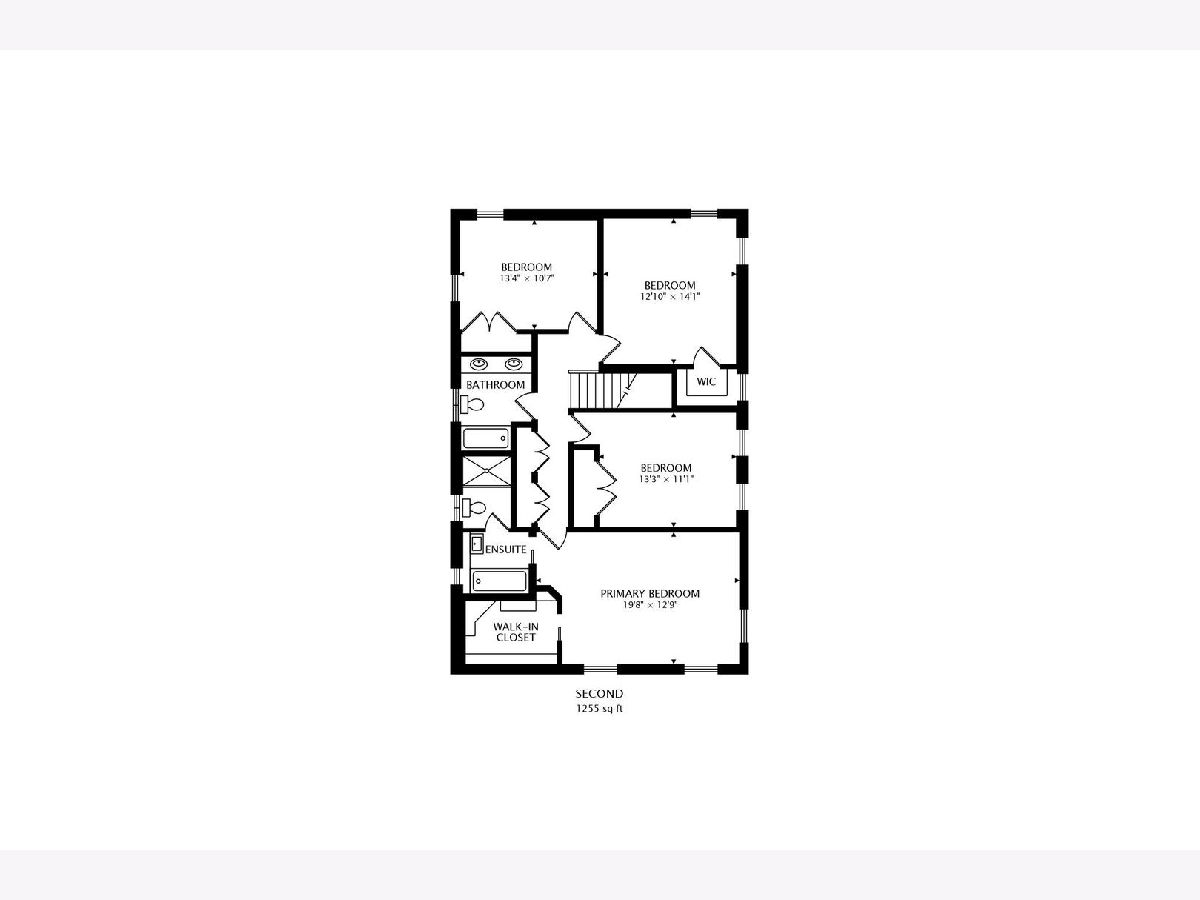
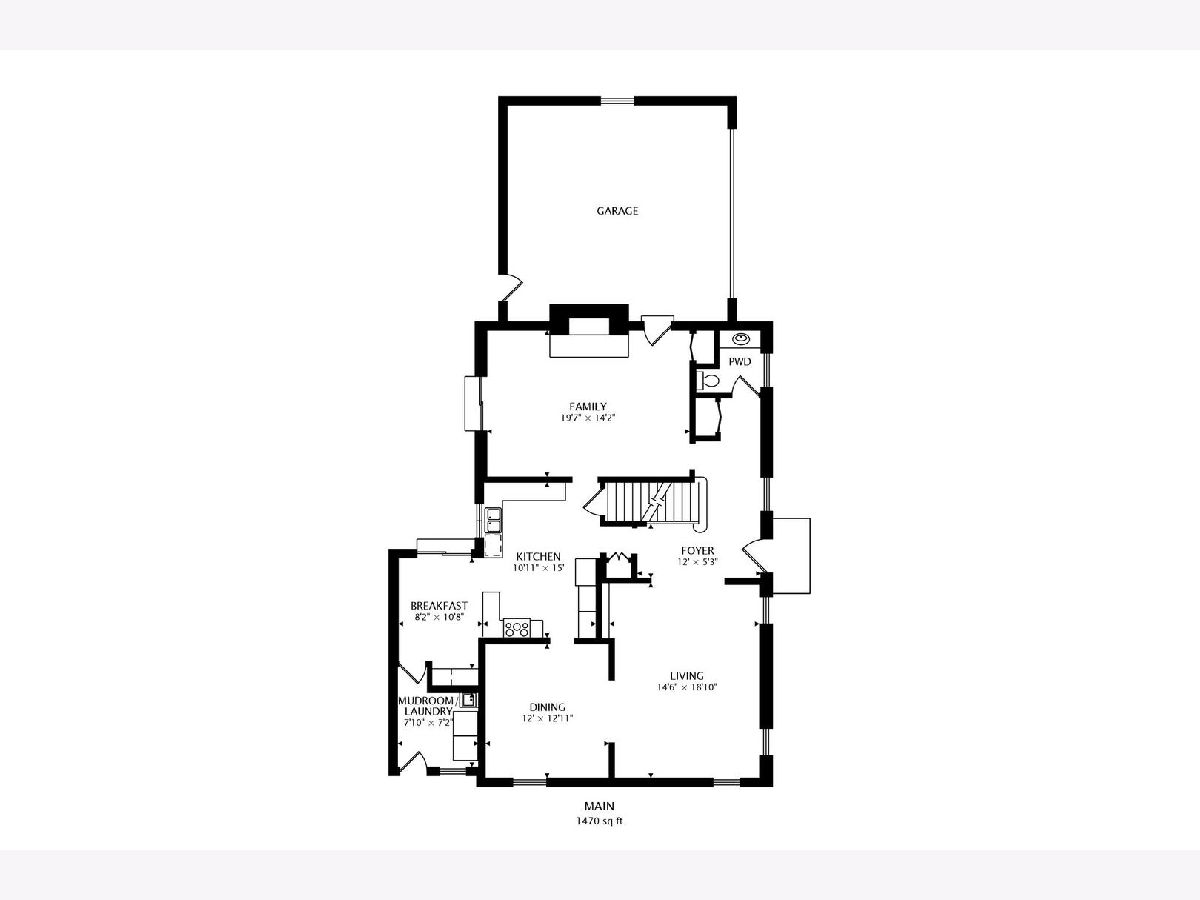
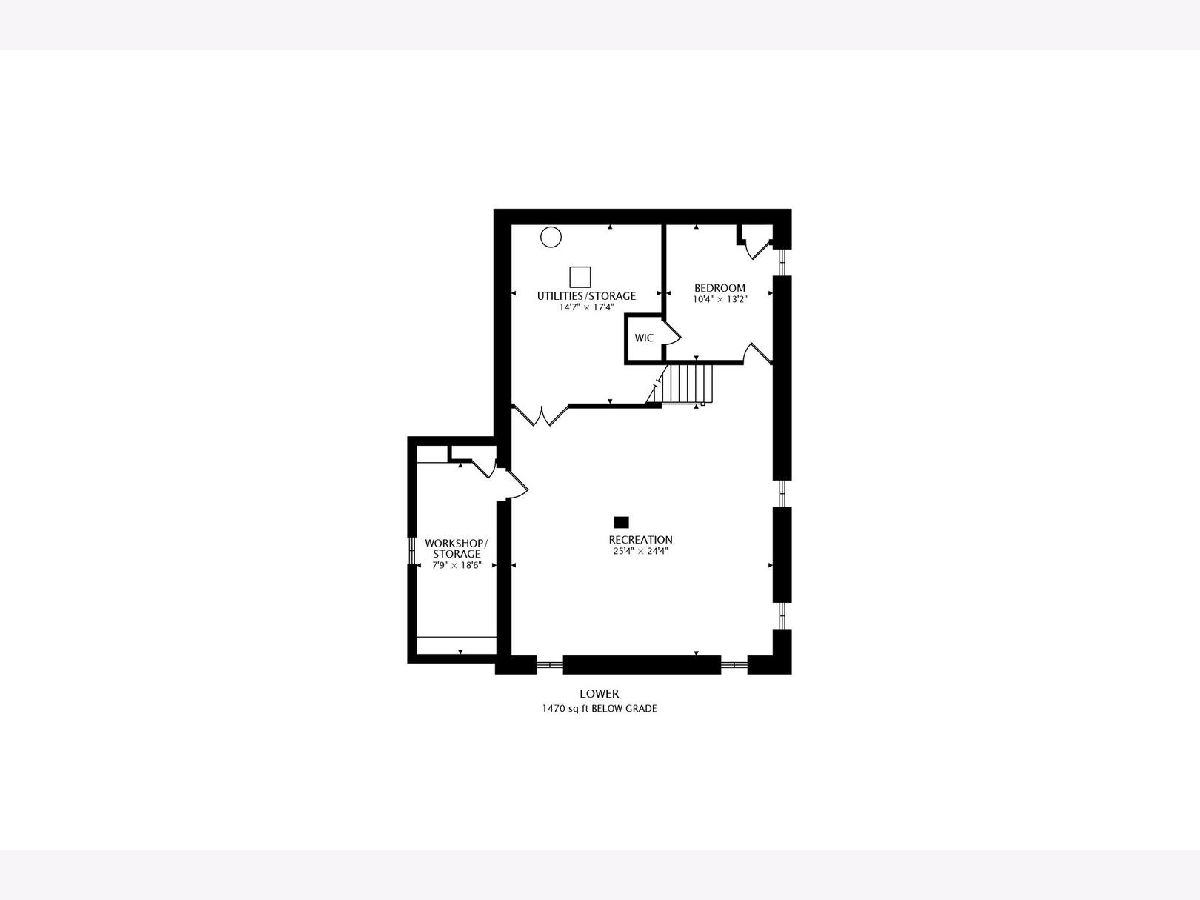
Room Specifics
Total Bedrooms: 5
Bedrooms Above Ground: 4
Bedrooms Below Ground: 1
Dimensions: —
Floor Type: Hardwood
Dimensions: —
Floor Type: Hardwood
Dimensions: —
Floor Type: Hardwood
Dimensions: —
Floor Type: —
Full Bathrooms: 3
Bathroom Amenities: —
Bathroom in Basement: 0
Rooms: Eating Area,Bedroom 5,Recreation Room,Workshop
Basement Description: Finished,Rec/Family Area,Sleeping Area,Storage Space
Other Specifics
| 2 | |
| — | |
| Concrete | |
| Patio | |
| — | |
| 43X148 | |
| — | |
| Full | |
| Skylight(s), Hardwood Floors, First Floor Laundry, Built-in Features, Walk-In Closet(s), Bookcases, Granite Counters | |
| — | |
| Not in DB | |
| — | |
| — | |
| — | |
| Wood Burning, Gas Starter |
Tax History
| Year | Property Taxes |
|---|---|
| 2022 | $11,405 |
Contact Agent
Nearby Similar Homes
Nearby Sold Comparables
Contact Agent
Listing Provided By
Baird & Warner


