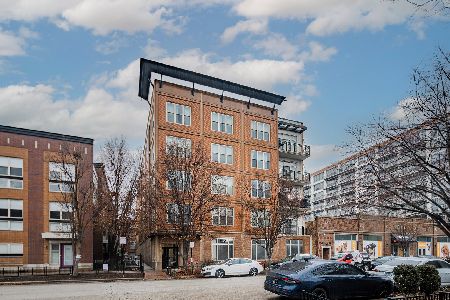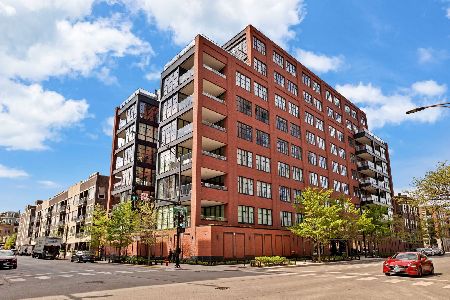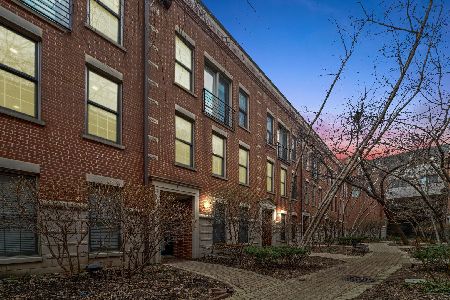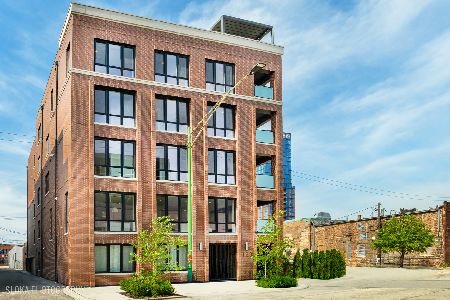636 Racine Avenue, West Town, Chicago, Illinois 60642
$405,000
|
Sold
|
|
| Status: | Closed |
| Sqft: | 0 |
| Cost/Sqft: | — |
| Beds: | 2 |
| Baths: | 2 |
| Year Built: | 2006 |
| Property Taxes: | $8,037 |
| Days On Market: | 1754 |
| Lot Size: | 0,00 |
Description
Penthouse unit newly updated in prime River West location. Sweeping skyline view, high ceilings, and huge windows in every room for natural light all day. Open floor plan. Updated kitchen with gray cabinets, white subway backsplash, stainless steel appliances, large pantry, and custom open shelving. Master bedroom features walk-in closet with Elfa shelving and newly updated en-suite bathroom with double sinks, walk-in shower, and large linen closet. In unit washer/dryer, brand new water heater. Large deck gets great sunset views and offers plenty of room for a table, grill, and sectional couch. Garage parking with easy alley access and a dedicated storage unit. Close to public transit, highway, and top-notch dining/nightlife. Walk to everything!
Property Specifics
| Condos/Townhomes | |
| 4 | |
| — | |
| 2006 | |
| None | |
| — | |
| No | |
| — |
| Cook | |
| — | |
| 405 / Monthly | |
| Water,Parking,Insurance,Exterior Maintenance,Lawn Care,Scavenger,Snow Removal | |
| Lake Michigan | |
| Public Sewer | |
| 11044208 | |
| 17081200461006 |
Property History
| DATE: | EVENT: | PRICE: | SOURCE: |
|---|---|---|---|
| 25 Jun, 2012 | Sold | $290,000 | MRED MLS |
| 5 Jun, 2012 | Under contract | $299,990 | MRED MLS |
| — | Last price change | $319,500 | MRED MLS |
| 16 Jan, 2012 | Listed for sale | $329,500 | MRED MLS |
| 2 May, 2017 | Sold | $394,000 | MRED MLS |
| 11 Mar, 2017 | Under contract | $399,000 | MRED MLS |
| — | Last price change | $414,900 | MRED MLS |
| 8 Feb, 2017 | Listed for sale | $425,000 | MRED MLS |
| 1 Jul, 2021 | Sold | $405,000 | MRED MLS |
| 21 May, 2021 | Under contract | $415,000 | MRED MLS |
| — | Last price change | $425,000 | MRED MLS |
| 11 Apr, 2021 | Listed for sale | $425,000 | MRED MLS |
















Room Specifics
Total Bedrooms: 2
Bedrooms Above Ground: 2
Bedrooms Below Ground: 0
Dimensions: —
Floor Type: Hardwood
Full Bathrooms: 2
Bathroom Amenities: Separate Shower,Double Sink
Bathroom in Basement: 0
Rooms: No additional rooms
Basement Description: None
Other Specifics
| 1 | |
| — | |
| — | |
| Deck | |
| — | |
| COMMON | |
| — | |
| Full | |
| Hardwood Floors, Laundry Hook-Up in Unit, Storage, Built-in Features, Walk-In Closet(s), Open Floorplan, Dining Combo | |
| Range, Microwave, Dishwasher, Refrigerator, Washer, Dryer, Disposal, Stainless Steel Appliance(s), Gas Cooktop | |
| Not in DB | |
| — | |
| — | |
| Storage | |
| Gas Log, Gas Starter |
Tax History
| Year | Property Taxes |
|---|---|
| 2012 | $5,400 |
| 2017 | $6,437 |
| 2021 | $8,037 |
Contact Agent
Nearby Similar Homes
Nearby Sold Comparables
Contact Agent
Listing Provided By
@properties














