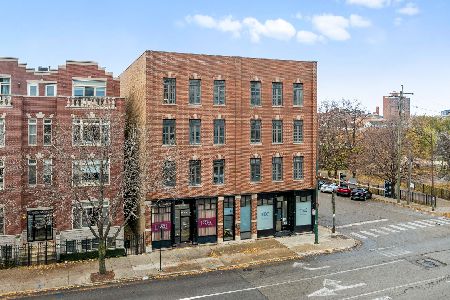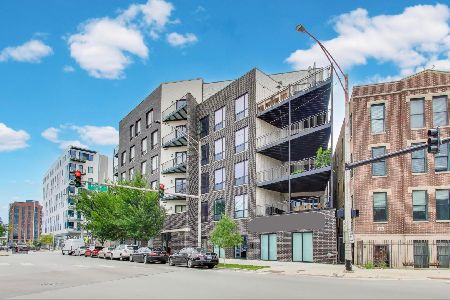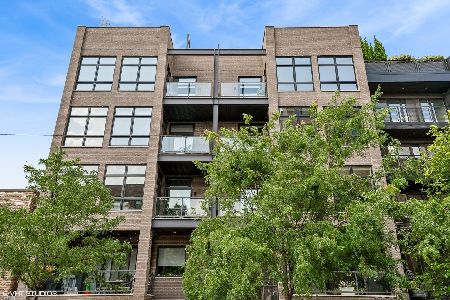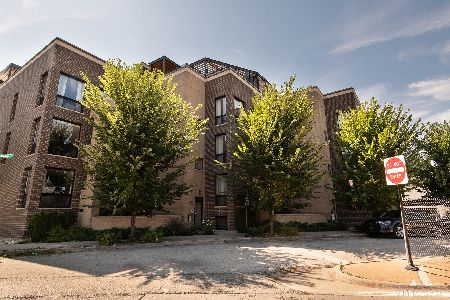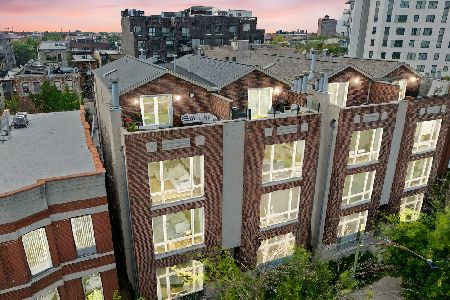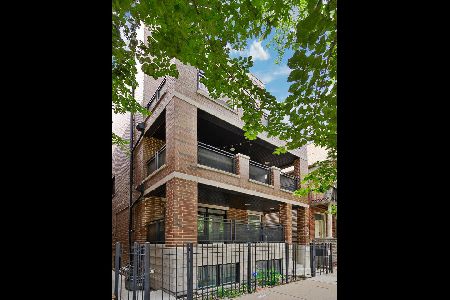636 Racine Avenue, West Town, Chicago, Illinois 60642
$380,000
|
Sold
|
|
| Status: | Closed |
| Sqft: | 1,300 |
| Cost/Sqft: | $300 |
| Beds: | 3 |
| Baths: | 2 |
| Year Built: | — |
| Property Taxes: | $3,699 |
| Days On Market: | 3781 |
| Lot Size: | 0,00 |
Description
Beautiful newer construction condo set in a classic 19th century building! Full eastern skyline exposure allows natural light to stream into the stunning living room featuring Brazilian cherry floors and fireplace with custom built-ins. The open kitchen boasts gorgeous granite, stainless appliances and espresso flat panel 42" walnut cabinetry. Three spacious bedrooms include a beautiful master with walk-in closet and spa-like dual-basin bathroom featuring a jetted tub and gorgeous open walk-in shower. Huge deck off master catches the evening light and provides the perfect spot to relax and unwind. Other features include in-unit laundry, central air, additional storage and garage parking included! Convenient highway access, steps to blue line for quick trip downtown, great location for shops, restaurants and nightlife!
Property Specifics
| Condos/Townhomes | |
| 4 | |
| — | |
| — | |
| Full | |
| — | |
| No | |
| — |
| Cook | |
| — | |
| 267 / Monthly | |
| Water,Insurance,Exterior Maintenance,Lawn Care,Scavenger,Snow Removal | |
| Lake Michigan,Public | |
| Public Sewer | |
| 08986346 | |
| 17081200461003 |
Property History
| DATE: | EVENT: | PRICE: | SOURCE: |
|---|---|---|---|
| 4 Sep, 2013 | Sold | $312,000 | MRED MLS |
| 11 Jun, 2013 | Under contract | $320,000 | MRED MLS |
| 10 Apr, 2013 | Listed for sale | $320,000 | MRED MLS |
| 15 Sep, 2015 | Sold | $380,000 | MRED MLS |
| 24 Jul, 2015 | Under contract | $389,900 | MRED MLS |
| 16 Jul, 2015 | Listed for sale | $389,900 | MRED MLS |
| 8 Apr, 2020 | Sold | $425,000 | MRED MLS |
| 11 Feb, 2020 | Under contract | $425,000 | MRED MLS |
| — | Last price change | $435,000 | MRED MLS |
| 24 Jan, 2020 | Listed for sale | $435,000 | MRED MLS |
Room Specifics
Total Bedrooms: 3
Bedrooms Above Ground: 3
Bedrooms Below Ground: 0
Dimensions: —
Floor Type: Carpet
Dimensions: —
Floor Type: Carpet
Full Bathrooms: 2
Bathroom Amenities: Whirlpool,Separate Shower,Double Sink,Soaking Tub
Bathroom in Basement: 0
Rooms: No additional rooms
Basement Description: Exterior Access
Other Specifics
| 1 | |
| Concrete Perimeter | |
| Off Alley | |
| Balcony, Storms/Screens | |
| Corner Lot,Fenced Yard | |
| COMMON | |
| — | |
| Full | |
| Hardwood Floors, Laundry Hook-Up in Unit, Storage | |
| Range, Microwave, Dishwasher, Refrigerator, Washer, Dryer, Stainless Steel Appliance(s) | |
| Not in DB | |
| — | |
| — | |
| Storage | |
| Gas Log |
Tax History
| Year | Property Taxes |
|---|---|
| 2013 | $4,362 |
| 2015 | $3,699 |
| 2020 | $6,217 |
Contact Agent
Nearby Similar Homes
Contact Agent
Listing Provided By
Keller Williams Rlty Partners

