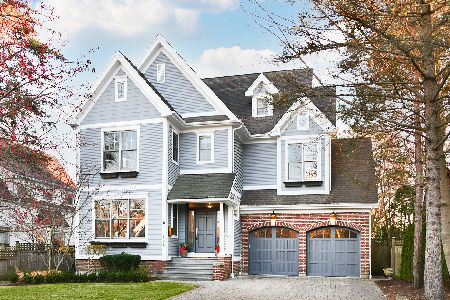636 Wayland Avenue, Kenilworth, Illinois 60043
$1,275,000
|
Sold
|
|
| Status: | Closed |
| Sqft: | 0 |
| Cost/Sqft: | — |
| Beds: | 5 |
| Baths: | 5 |
| Year Built: | 2000 |
| Property Taxes: | $25,218 |
| Days On Market: | 5819 |
| Lot Size: | 0,00 |
Description
Perfect home w/6 bdrms, 4.1 bths, & 4 flrs of living. Spacious eat-in kit w/vaulted ceilings, granite, island & upgraded ss appl opens to fam rm w/fplc. 5 bdrms on the 2nd & 3rd flrs all w/large closets. 2nd flr lndry. LL w/2nd fam rm, 6th bdrm, 2 custom wine cellars. Hdwd flrs, 3 fplcs, attached 2 car gar w/paver driveway. NEW landscaping, deck, bluestone patio, outdoor fplc, putting green, playarea & sprink systm.
Property Specifics
| Single Family | |
| — | |
| Traditional | |
| 2000 | |
| Full | |
| — | |
| No | |
| — |
| Cook | |
| — | |
| 0 / Not Applicable | |
| None | |
| Lake Michigan | |
| Public Sewer | |
| 07440224 | |
| 05282070250000 |
Nearby Schools
| NAME: | DISTRICT: | DISTANCE: | |
|---|---|---|---|
|
Grade School
The Joseph Sears School |
38 | — | |
|
Middle School
The Joseph Sears School |
38 | Not in DB | |
|
High School
New Trier Twp H.s. Northfield/wi |
203 | Not in DB | |
Property History
| DATE: | EVENT: | PRICE: | SOURCE: |
|---|---|---|---|
| 1 Jul, 2010 | Sold | $1,275,000 | MRED MLS |
| 3 May, 2010 | Under contract | $1,350,000 | MRED MLS |
| — | Last price change | $1,499,000 | MRED MLS |
| 11 Feb, 2010 | Listed for sale | $1,499,000 | MRED MLS |
| 10 Jan, 2015 | Listed for sale | $0 | MRED MLS |
| 16 Nov, 2016 | Sold | $1,150,000 | MRED MLS |
| 7 Oct, 2016 | Under contract | $1,249,000 | MRED MLS |
| — | Last price change | $1,295,000 | MRED MLS |
| 4 Jan, 2016 | Listed for sale | $1,295,000 | MRED MLS |
| 23 Feb, 2016 | Under contract | $0 | MRED MLS |
| 4 Jan, 2016 | Listed for sale | $0 | MRED MLS |
| 18 Feb, 2021 | Sold | $1,275,000 | MRED MLS |
| 24 Jan, 2021 | Under contract | $1,300,000 | MRED MLS |
| 24 Jan, 2021 | Listed for sale | $1,300,000 | MRED MLS |
Room Specifics
Total Bedrooms: 6
Bedrooms Above Ground: 5
Bedrooms Below Ground: 1
Dimensions: —
Floor Type: Carpet
Dimensions: —
Floor Type: Carpet
Dimensions: —
Floor Type: Carpet
Dimensions: —
Floor Type: —
Dimensions: —
Floor Type: —
Full Bathrooms: 5
Bathroom Amenities: Whirlpool,Double Sink
Bathroom in Basement: 1
Rooms: Bedroom 5,Bedroom 6,Den,Gallery,Recreation Room,Utility Room-2nd Floor
Basement Description: Finished
Other Specifics
| 2 | |
| Concrete Perimeter | |
| Brick | |
| Deck, Patio | |
| Cul-De-Sac,Fenced Yard,Landscaped,Wooded | |
| 55 X 133.03 | |
| — | |
| Full | |
| Vaulted/Cathedral Ceilings, Skylight(s) | |
| Range, Microwave, Dishwasher, Refrigerator, Washer, Dryer | |
| Not in DB | |
| — | |
| — | |
| — | |
| Wood Burning, Gas Log, Gas Starter |
Tax History
| Year | Property Taxes |
|---|---|
| 2010 | $25,218 |
| 2016 | $30,078 |
| 2021 | $29,047 |
Contact Agent
Nearby Similar Homes
Nearby Sold Comparables
Contact Agent
Listing Provided By
Coldwell Banker Residential










