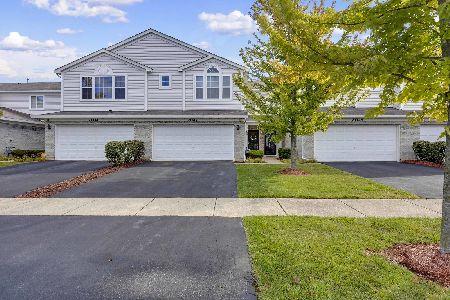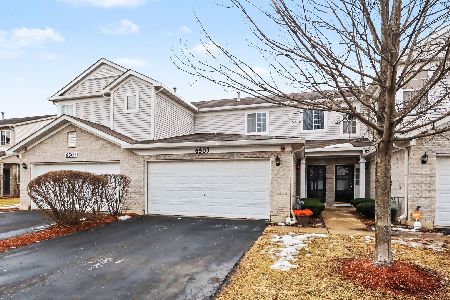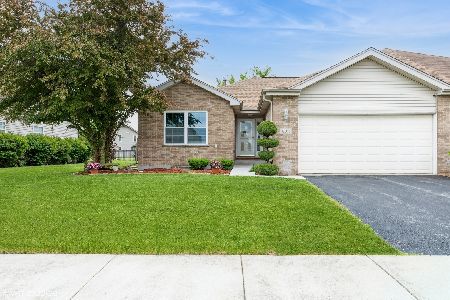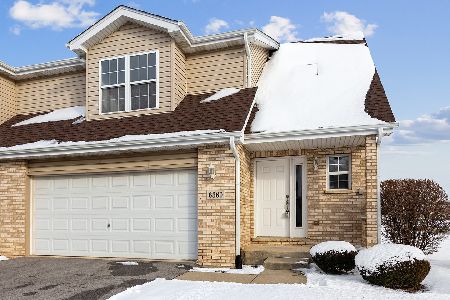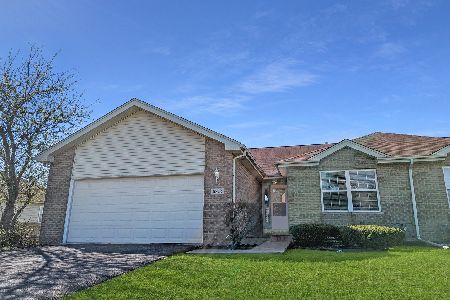6361 Patricia Drive, Matteson, Illinois 60443
$215,000
|
Sold
|
|
| Status: | Closed |
| Sqft: | 1,974 |
| Cost/Sqft: | $109 |
| Beds: | 2 |
| Baths: | 3 |
| Year Built: | 1998 |
| Property Taxes: | $4,022 |
| Days On Market: | 1652 |
| Lot Size: | 0,00 |
Description
Nothing on the market is like this townhome, the upper floor plan is open with vaulted ceilings, spacious combination living and dinging room, leading to a private patio and rolling into an open wall kitchen with gorgeous white cabinets and a corner island with room for stools. There is a huge bedroom plus a master suite 18x12 sharing a full bath. Stay on one floor and do your laundry in the enclosed laundry room across from a beautiful 1/2 bath. If you want to get away you can go beyond the frosted glass panel door to another entirely new living arrangement in the finished basement. There are built in cabinets, another cozy fireplace, two additional bedrooms one with a full master bath. This home is a love at first sight showing. Note: Current taxes reflect a senior discount of $1,296.08.
Property Specifics
| Condos/Townhomes | |
| 1 | |
| — | |
| 1998 | |
| Full | |
| — | |
| No | |
| — |
| Cook | |
| — | |
| 100 / Monthly | |
| Insurance,Lawn Care | |
| Lake Michigan | |
| Public Sewer | |
| 11197316 | |
| 31203030330000 |
Property History
| DATE: | EVENT: | PRICE: | SOURCE: |
|---|---|---|---|
| 1 Oct, 2021 | Sold | $215,000 | MRED MLS |
| 23 Aug, 2021 | Under contract | $215,000 | MRED MLS |
| 22 Aug, 2021 | Listed for sale | $215,000 | MRED MLS |
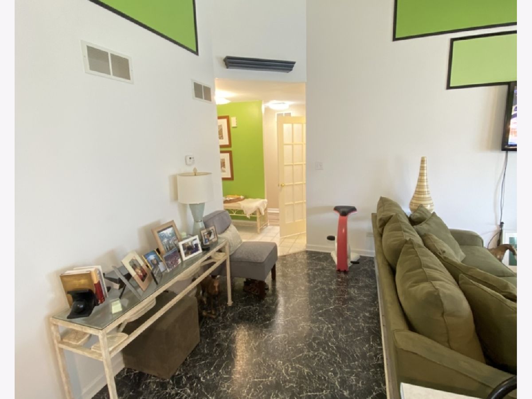
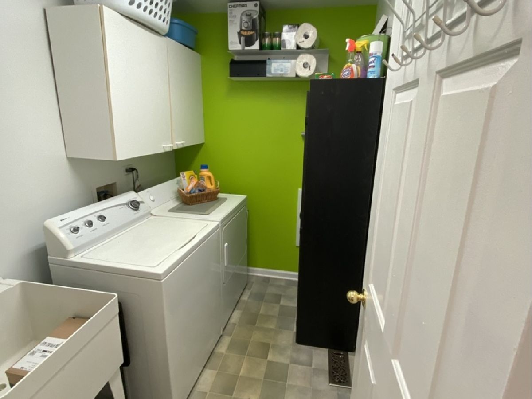
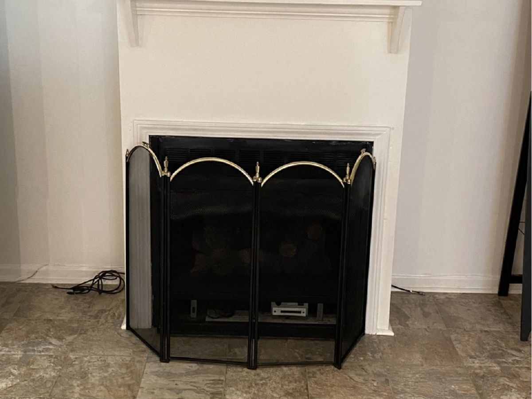
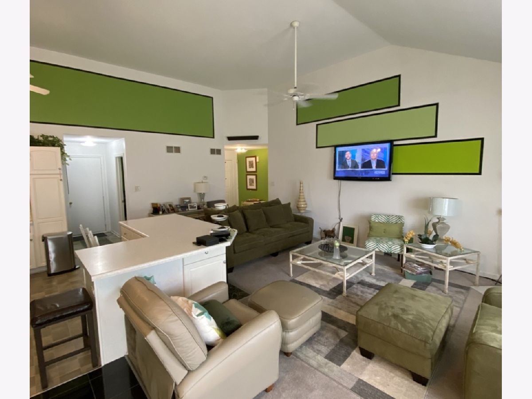
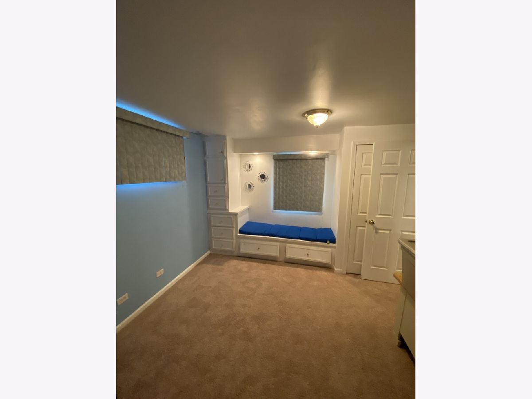
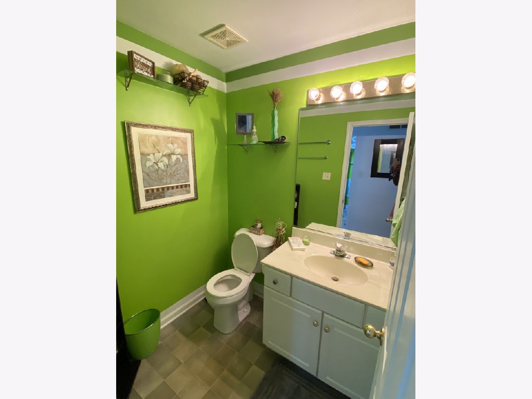
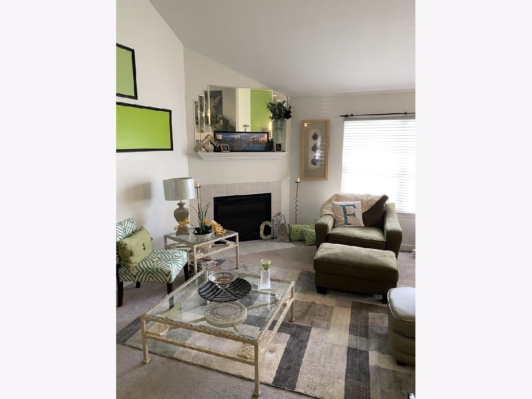
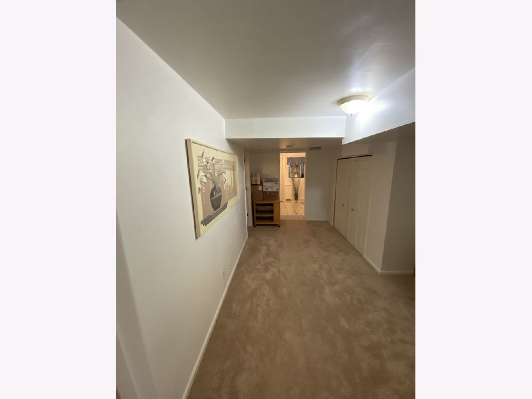
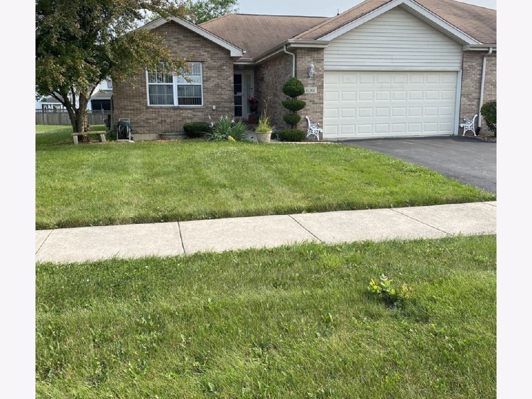
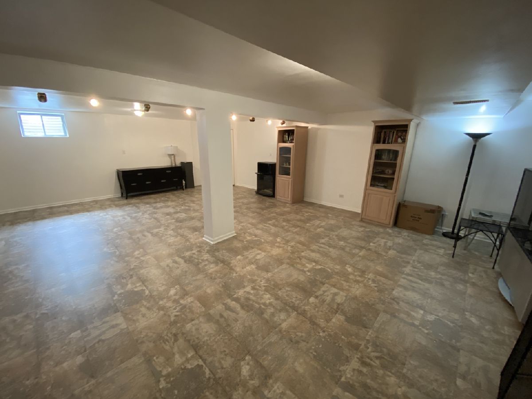
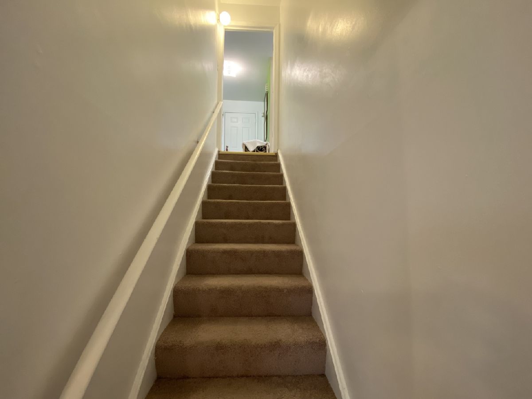
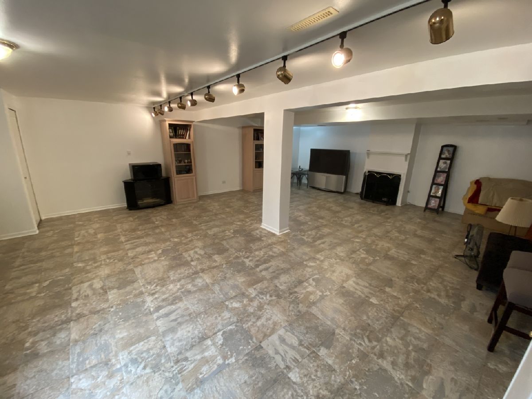
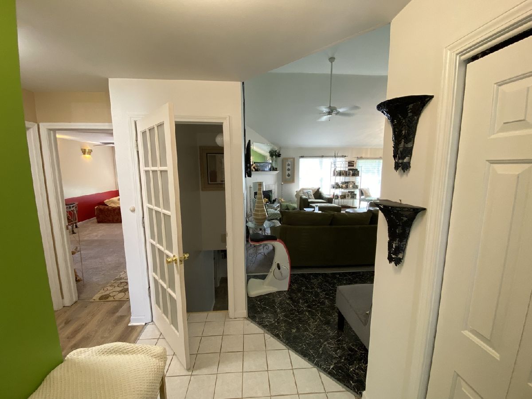
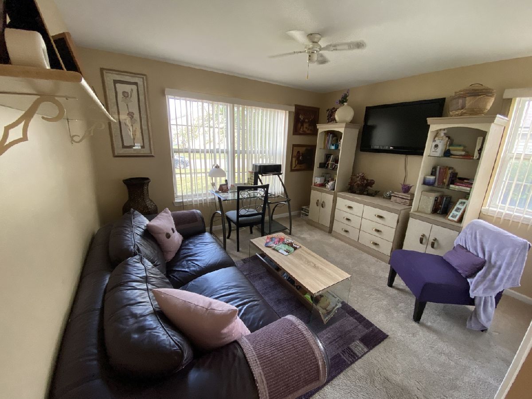
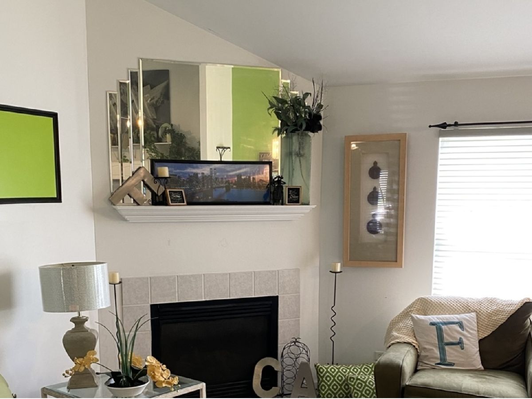
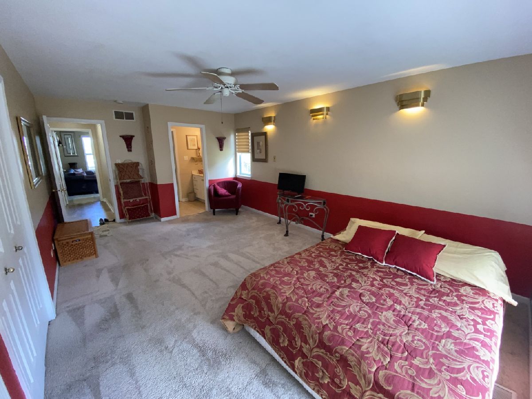
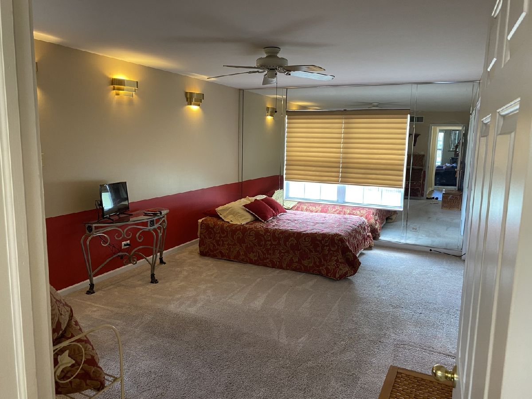
Room Specifics
Total Bedrooms: 4
Bedrooms Above Ground: 2
Bedrooms Below Ground: 2
Dimensions: —
Floor Type: —
Dimensions: —
Floor Type: —
Dimensions: —
Floor Type: —
Full Bathrooms: 3
Bathroom Amenities: Separate Shower
Bathroom in Basement: 1
Rooms: No additional rooms
Basement Description: Finished
Other Specifics
| 2 | |
| — | |
| Concrete | |
| Patio, Porch, Storms/Screens, End Unit | |
| — | |
| 45X125 | |
| — | |
| Full | |
| Vaulted/Cathedral Ceilings, First Floor Bedroom, In-Law Arrangement, First Floor Laundry, First Floor Full Bath, Laundry Hook-Up in Unit, Built-in Features, Walk-In Closet(s), Bookcases, Ceiling - 10 Foot, Open Floorplan, Drapes/Blinds, Some Wall-To-Wall Cp | |
| Range, Microwave, Dishwasher, Refrigerator, Washer, Dryer, Disposal | |
| Not in DB | |
| — | |
| — | |
| — | |
| — |
Tax History
| Year | Property Taxes |
|---|---|
| 2021 | $4,022 |
Contact Agent
Nearby Similar Homes
Nearby Sold Comparables
Contact Agent
Listing Provided By
26.2 Realty

