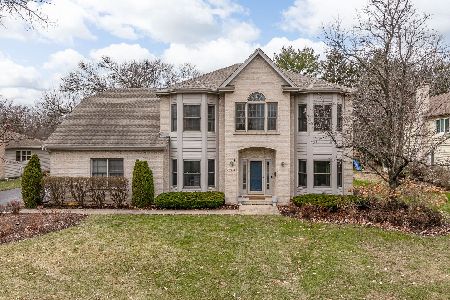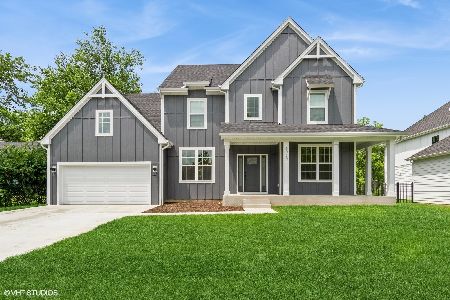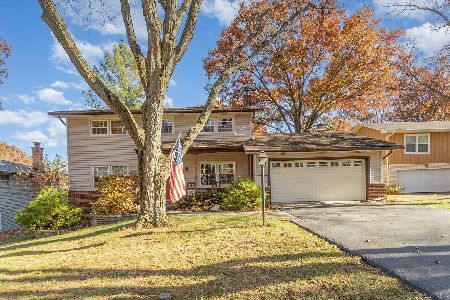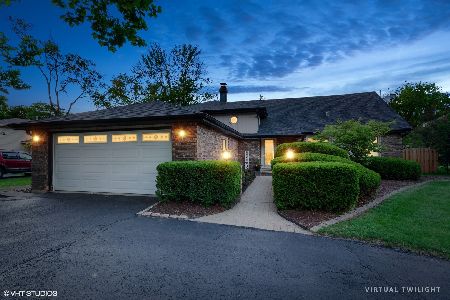637 62nd Court, Downers Grove, Illinois 60516
$460,000
|
Sold
|
|
| Status: | Closed |
| Sqft: | 3,845 |
| Cost/Sqft: | $127 |
| Beds: | 5 |
| Baths: | 4 |
| Year Built: | 1967 |
| Property Taxes: | $10,438 |
| Days On Market: | 2842 |
| Lot Size: | 0,49 |
Description
Close to Oneill Middle School 5 Bed 3 Bath Entertainers Dream, 1/2 Acre Located in an Established Tree Lined Suburban Estates Neighborhood. Magnificent two story 5 bedroom 3 1/2 bath. Recent improvements; Inside/Outside Professionally Painted, Granite counter tops Kitchen Island, Stainless steel Frige, Stainless Steel Oven, Stainless Steel Dishwasher, Stainless Steel Sink, New Stone Wall Tile Back Splash, Hard Flooring; Living/Dining Rooms, Full 1300 Square Foot Finished Basement, Brick-Three Season Sun Porch Has New Sliding Door, New Carpet in 1st Floor Bedroom, New 2 1/2 Car Garage Door, New Cement Back Yard Patio Other Features: Covered Front Porch Facing Cul-De-Sac 2 1/2 Car Attached Garage with Service Door.
Property Specifics
| Single Family | |
| — | |
| Traditional | |
| 1967 | |
| Full | |
| — | |
| No | |
| 0.49 |
| Du Page | |
| — | |
| 0 / Not Applicable | |
| None | |
| Lake Michigan | |
| Public Sewer | |
| 09908449 | |
| 0917415013 |
Nearby Schools
| NAME: | DISTRICT: | DISTANCE: | |
|---|---|---|---|
|
Grade School
Fairmount Elementary School |
58 | — | |
|
Middle School
O Neill Middle School |
58 | Not in DB | |
|
High School
South High School |
99 | Not in DB | |
Property History
| DATE: | EVENT: | PRICE: | SOURCE: |
|---|---|---|---|
| 5 Feb, 2018 | Sold | $475,000 | MRED MLS |
| 2 Feb, 2018 | Under contract | $499,000 | MRED MLS |
| 2 Feb, 2018 | Listed for sale | $499,000 | MRED MLS |
| 31 May, 2018 | Sold | $460,000 | MRED MLS |
| 2 May, 2018 | Under contract | $489,000 | MRED MLS |
| 6 Apr, 2018 | Listed for sale | $489,000 | MRED MLS |
Room Specifics
Total Bedrooms: 5
Bedrooms Above Ground: 5
Bedrooms Below Ground: 0
Dimensions: —
Floor Type: Carpet
Dimensions: —
Floor Type: Wood Laminate
Dimensions: —
Floor Type: Wood Laminate
Dimensions: —
Floor Type: —
Full Bathrooms: 4
Bathroom Amenities: Double Sink,No Tub
Bathroom in Basement: 1
Rooms: Bedroom 5,Exercise Room,Sun Room,Foyer,Recreation Room,Game Room
Basement Description: Finished,Exterior Access
Other Specifics
| 2.1 | |
| Concrete Perimeter | |
| Concrete | |
| Patio, Porch, Storms/Screens | |
| Cul-De-Sac,Landscaped | |
| 32X136X150X77X198 | |
| Pull Down Stair | |
| Full | |
| Bar-Wet, Hardwood Floors, Wood Laminate Floors, First Floor Bedroom | |
| Range, Microwave, Dishwasher, High End Refrigerator, Bar Fridge, Washer, Dryer, Disposal, Stainless Steel Appliance(s) | |
| Not in DB | |
| Sidewalks, Street Lights, Street Paved | |
| — | |
| — | |
| Double Sided, Gas Log |
Tax History
| Year | Property Taxes |
|---|---|
| 2018 | $8,937 |
| 2018 | $10,438 |
Contact Agent
Nearby Similar Homes
Nearby Sold Comparables
Contact Agent
Listing Provided By
Keller Williams Experience













