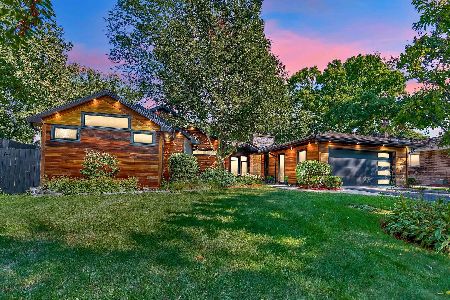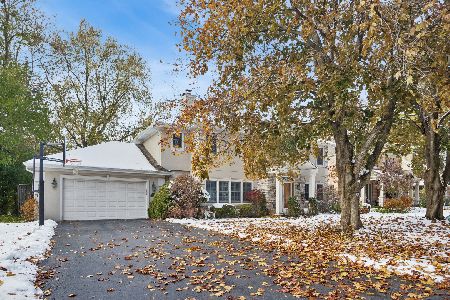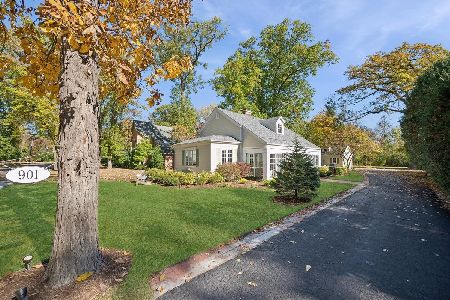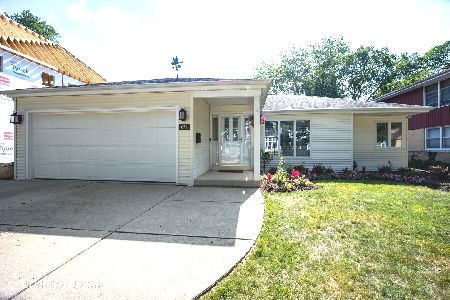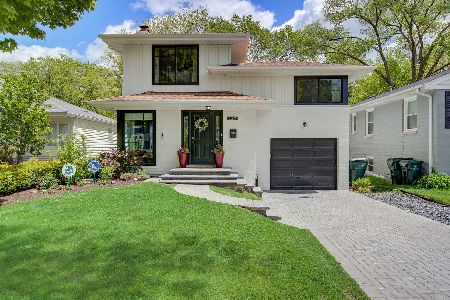637 Beaver Road, Glenview, Illinois 60025
$1,316,145
|
Sold
|
|
| Status: | Closed |
| Sqft: | 3,657 |
| Cost/Sqft: | $355 |
| Beds: | 4 |
| Baths: | 5 |
| Year Built: | 2020 |
| Property Taxes: | $6,283 |
| Days On Market: | 1989 |
| Lot Size: | 0,00 |
Description
Take advantage of pre-completion pricing and bring your ideas to life in this luxurious new construction single-family home with a modern farmhouse twist spanning 3600+ SF! Anticipated completion date Q4 2020. Feel at home with expansive bedrooms, a spa-like master bath, his and hers walk-in bedroom closets with custom built-in organizers, a front-facing office with more custom built-in cabinetry, a cozy eating nook for the family, and a spacious front porch to relax on. Entertain guests in the modern upscale kitchen with a walk-in pantry, the full wrap-around bar in the basement, the impeccably designed dining room, or outside on the custom-designed masonry patio. Situated in a quiet, tree-lined neighborhood with a local park right down the street. Award-winning Wilmette School District (Romona, Highcrest, Wilmette Junior High, and New Trier). Minutes away from highway I-94. Charming custom-built masonry driveway with a two-car garage. Still time to customize!
Property Specifics
| Single Family | |
| — | |
| Contemporary,Farmhouse | |
| 2020 | |
| Full | |
| — | |
| No | |
| — |
| Cook | |
| — | |
| — / Not Applicable | |
| None | |
| Lake Michigan,Public | |
| Public Sewer, Sewer-Storm, Overhead Sewers | |
| 10755559 | |
| 05313160240000 |
Nearby Schools
| NAME: | DISTRICT: | DISTANCE: | |
|---|---|---|---|
|
High School
New Trier Twp H.s. Northfield/wi |
203 | Not in DB | |
Property History
| DATE: | EVENT: | PRICE: | SOURCE: |
|---|---|---|---|
| 20 Mar, 2020 | Sold | $350,000 | MRED MLS |
| 7 Jan, 2020 | Under contract | $385,000 | MRED MLS |
| 20 Nov, 2019 | Listed for sale | $385,000 | MRED MLS |
| 22 Mar, 2021 | Sold | $1,316,145 | MRED MLS |
| 30 Aug, 2020 | Under contract | $1,299,000 | MRED MLS |
| 22 Jun, 2020 | Listed for sale | $1,299,000 | MRED MLS |
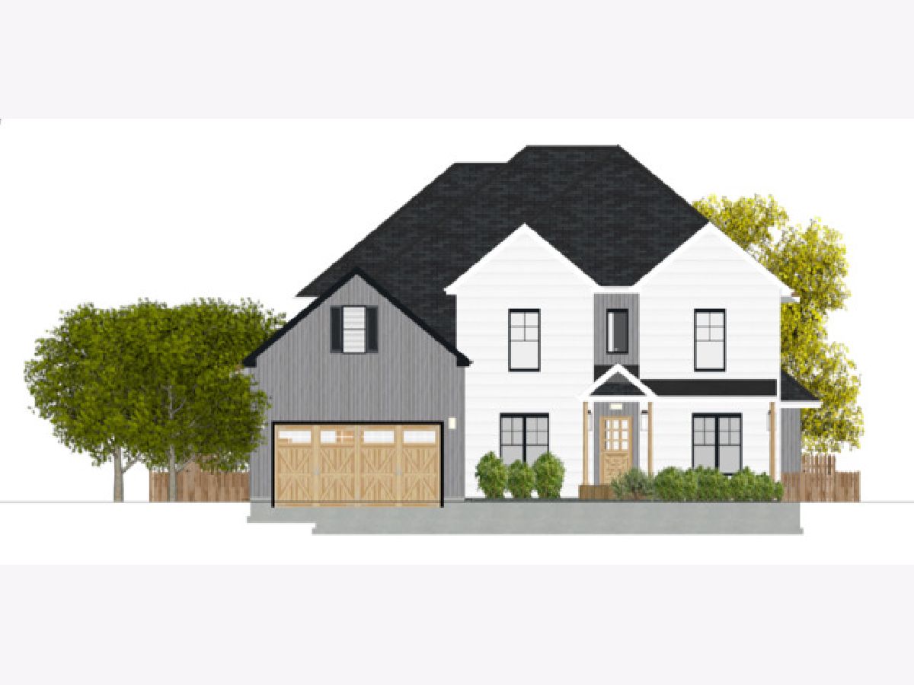
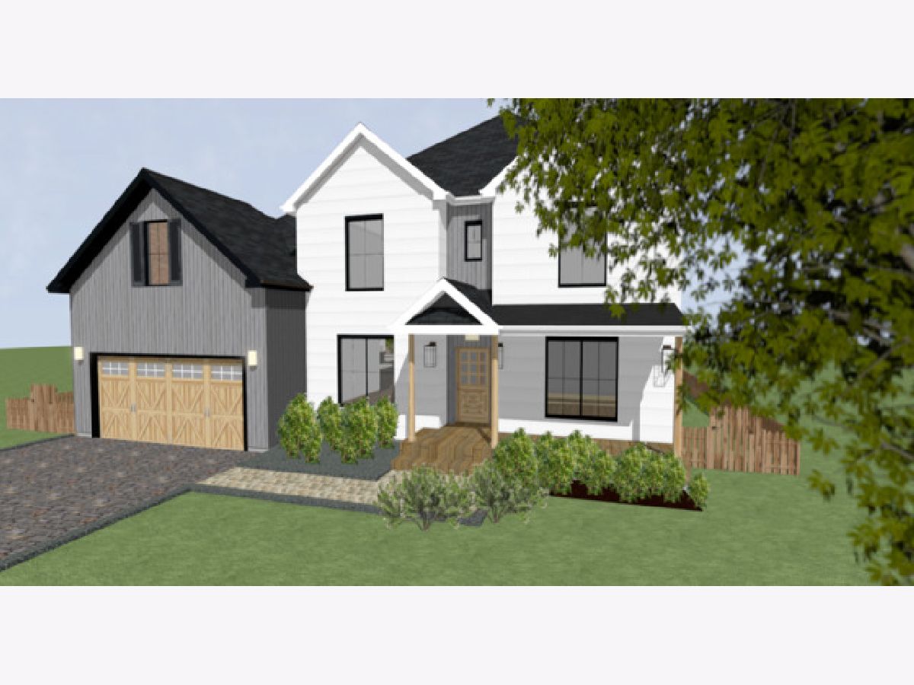
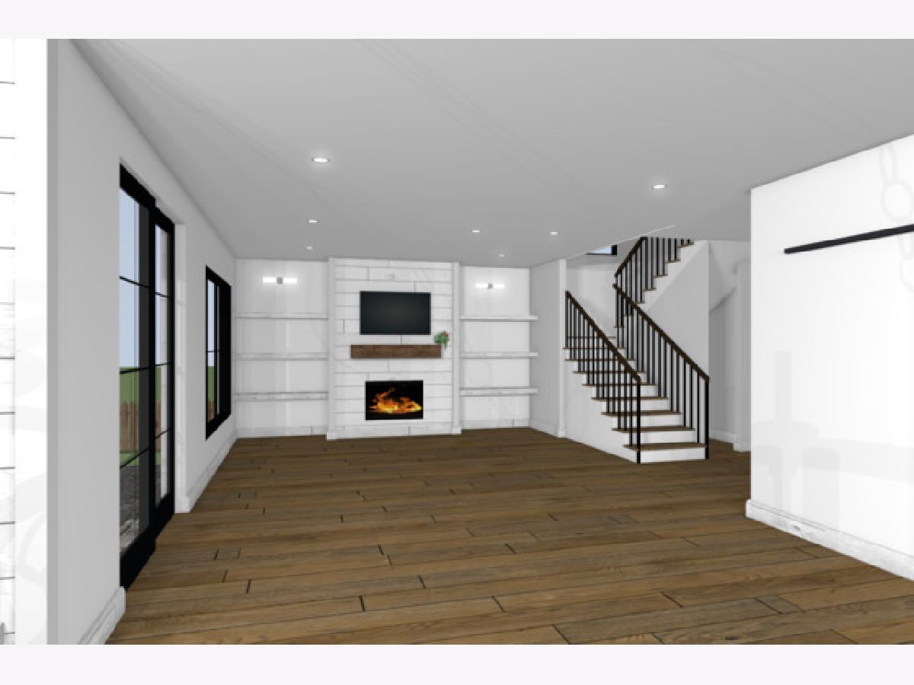
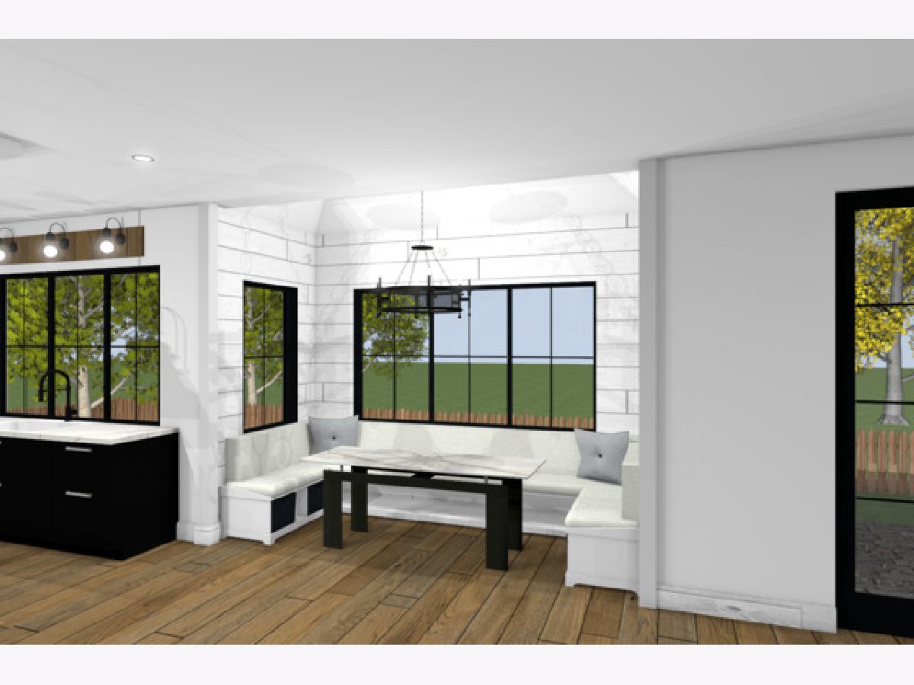
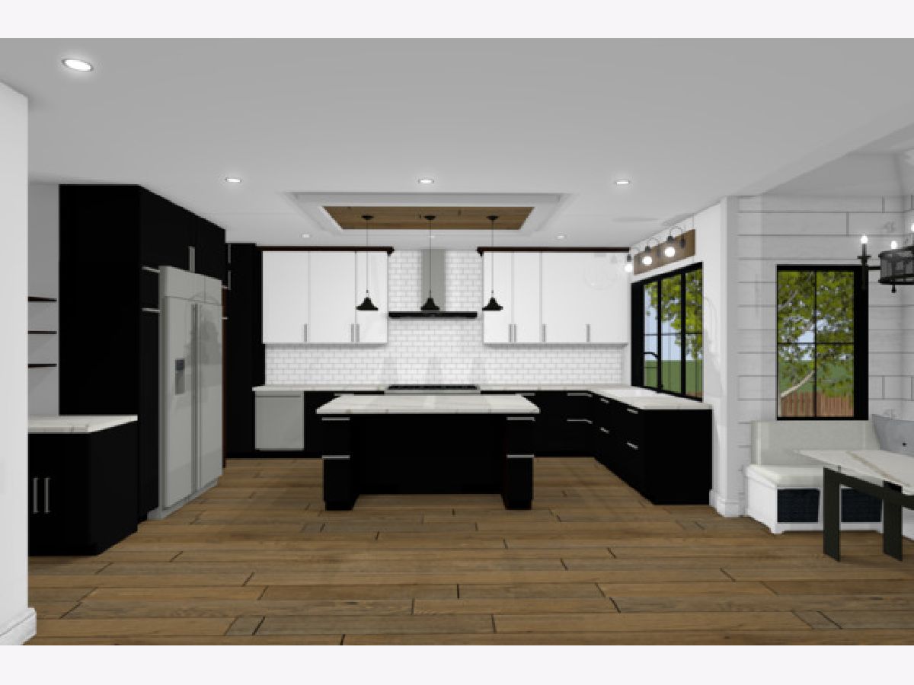
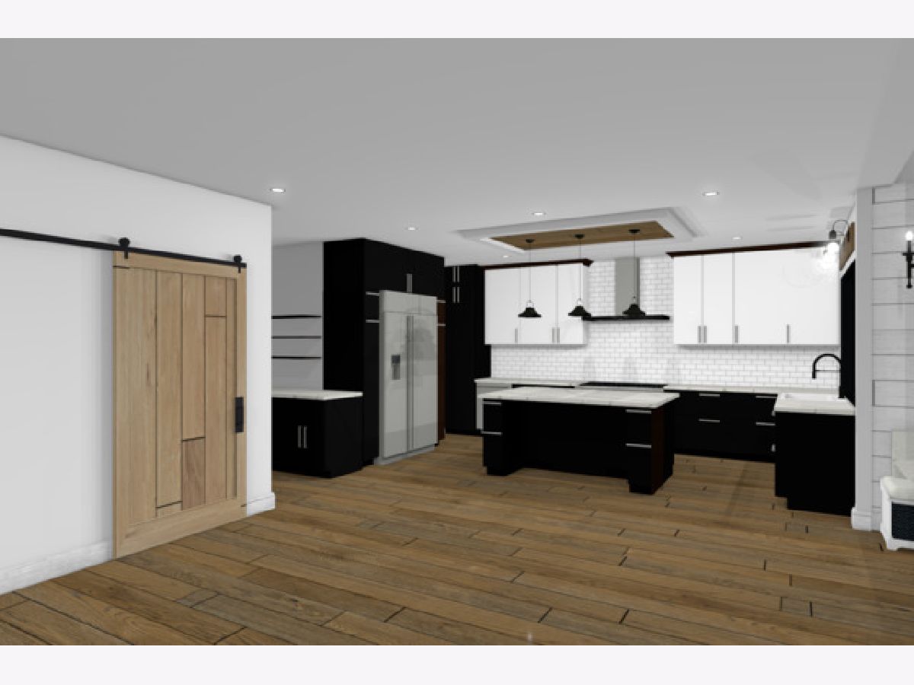
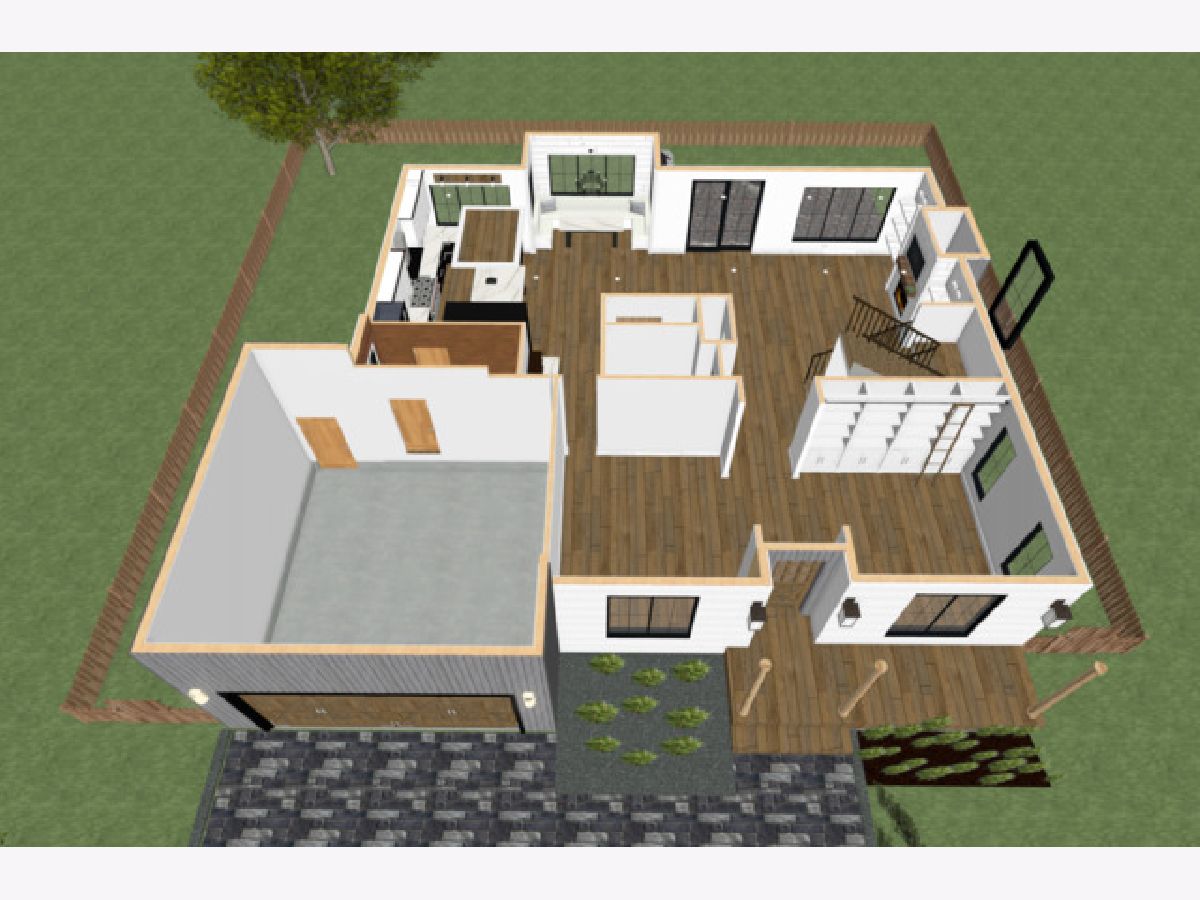
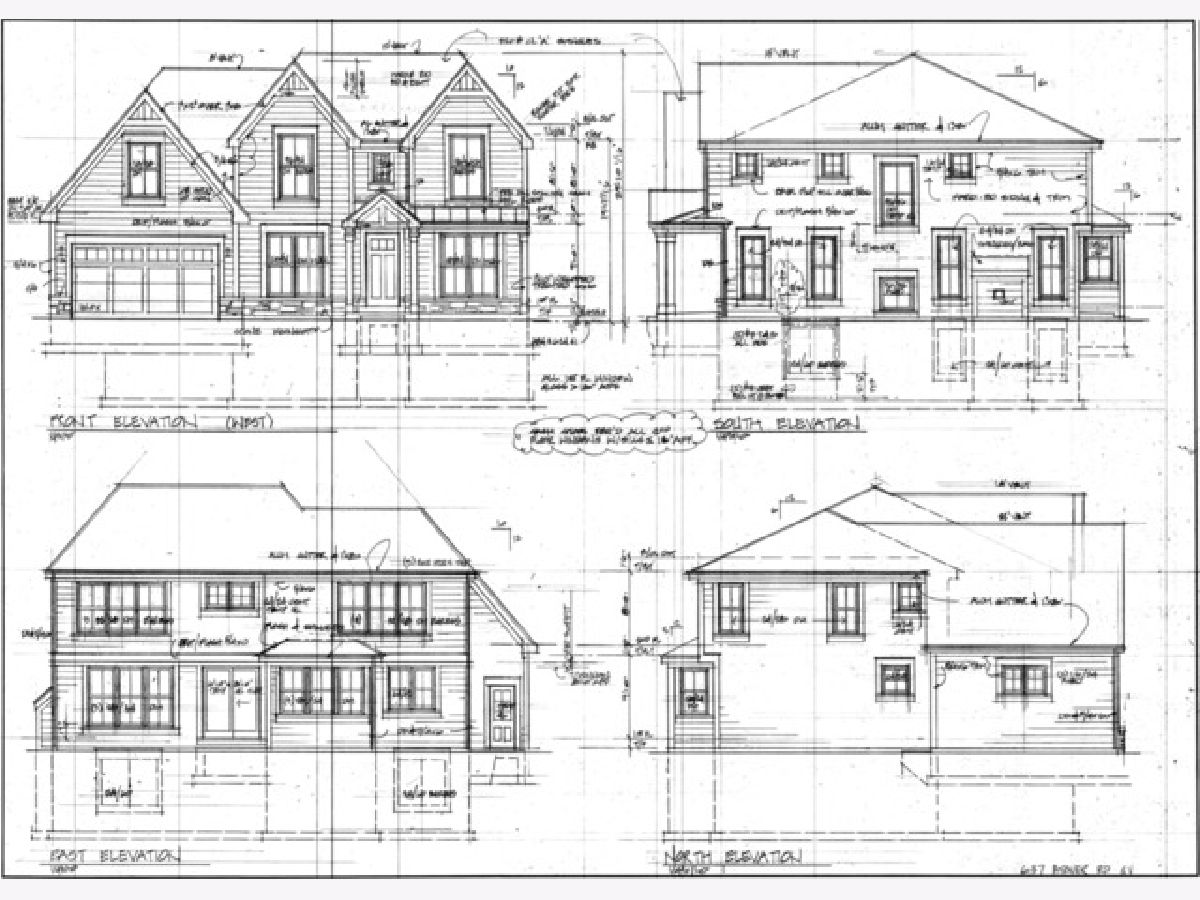
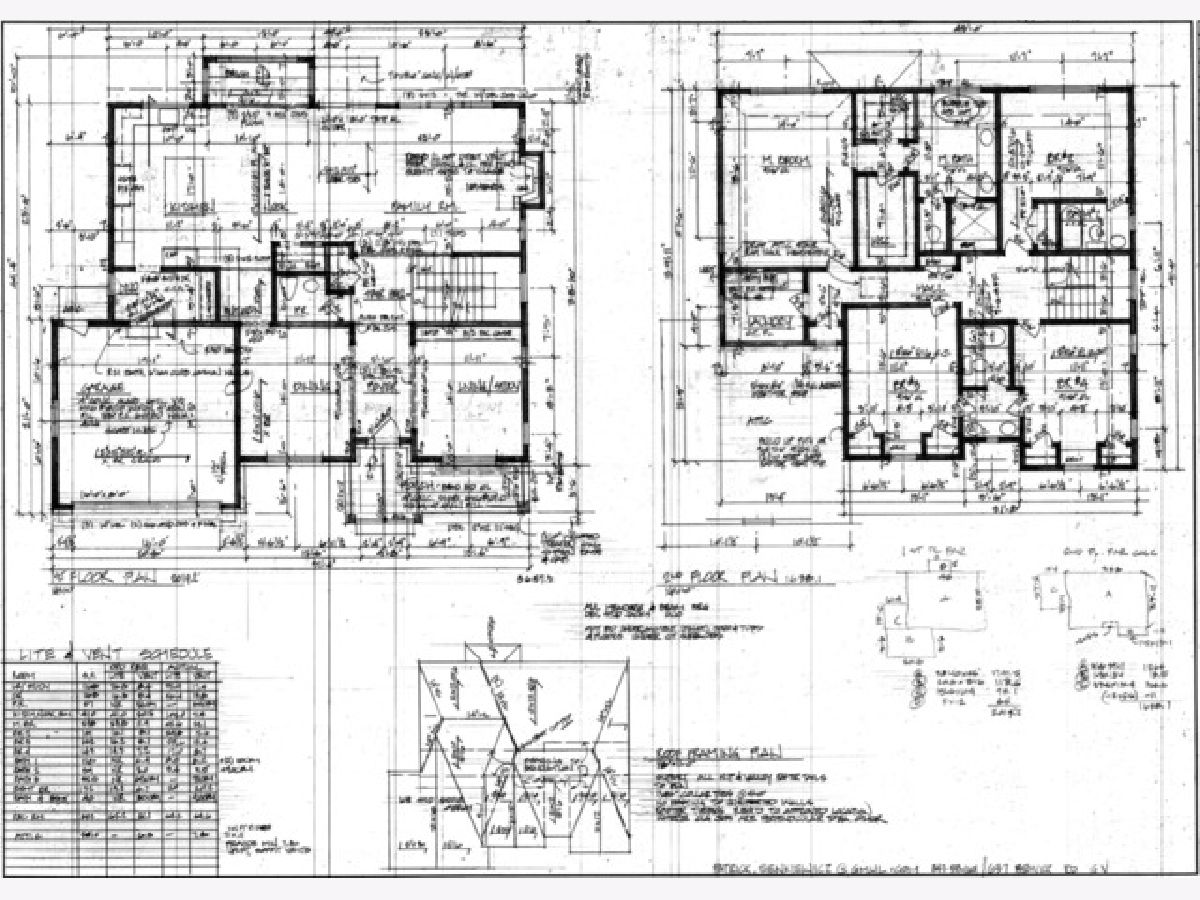
Room Specifics
Total Bedrooms: 5
Bedrooms Above Ground: 4
Bedrooms Below Ground: 1
Dimensions: —
Floor Type: Hardwood
Dimensions: —
Floor Type: Hardwood
Dimensions: —
Floor Type: Hardwood
Dimensions: —
Floor Type: —
Full Bathrooms: 5
Bathroom Amenities: Separate Shower,Double Sink,European Shower,Soaking Tub
Bathroom in Basement: 1
Rooms: Bedroom 5,Eating Area,Recreation Room,Storage,Mud Room,Foyer
Basement Description: Finished
Other Specifics
| 2 | |
| Concrete Perimeter | |
| Brick | |
| Patio, Porch | |
| Fenced Yard,Landscaped | |
| 66 X 133 | |
| Pull Down Stair,Unfinished | |
| Full | |
| Skylight(s), Bar-Wet, Hardwood Floors, Wood Laminate Floors, Second Floor Laundry, Walk-In Closet(s) | |
| Range, Microwave, Dishwasher, High End Refrigerator, Washer, Dryer, Disposal, Range Hood | |
| Not in DB | |
| — | |
| — | |
| — | |
| Gas Log |
Tax History
| Year | Property Taxes |
|---|---|
| 2020 | $6,283 |
Contact Agent
Nearby Similar Homes
Nearby Sold Comparables
Contact Agent
Listing Provided By
Chicagoland Brokers Inc.

