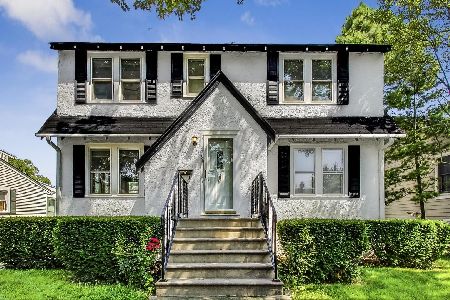637 Berkley Avenue, Elmhurst, Illinois 60126
$480,000
|
Sold
|
|
| Status: | Closed |
| Sqft: | 1,922 |
| Cost/Sqft: | $252 |
| Beds: | 4 |
| Baths: | 2 |
| Year Built: | 1950 |
| Property Taxes: | $9,157 |
| Days On Market: | 1569 |
| Lot Size: | 0,16 |
Description
Bright and spacious 4BR/ 2BA Cape Cod in desirable south Elmhurst with updated kitchen and baths, family room addition with vaulted ceilings and finished walkout basement. Enjoy the charm of this homes character, arched doorways and built-ins with all the modern amenities. Updated kitchen with stainless steel appliances, granite countertops, Thomasville cabinets and recessed lighting. Gorgeous new bathrooms. Hardwood floors throughout. First floor bedroom and full bath. Bright and sunny family room with French doors lead to amazing deck and fenced yard with patio. Perfect for entertaining. Finished basement with large laundry room, utility and storage plus an additional clean and cemented crawl space. Detached two car garage. Walking distance to award winning schools and more. You will fall in love with this home. New roof, siding gables, A/C, windows, fence and more. This one will go fast!
Property Specifics
| Single Family | |
| — | |
| Cape Cod | |
| 1950 | |
| Partial | |
| — | |
| No | |
| 0.16 |
| Du Page | |
| — | |
| 0 / Not Applicable | |
| None | |
| Lake Michigan,Public | |
| Sewer-Storm | |
| 11237723 | |
| 0611319003 |
Nearby Schools
| NAME: | DISTRICT: | DISTANCE: | |
|---|---|---|---|
|
Grade School
Lincoln Elementary School |
205 | — | |
|
Middle School
Bryan Middle School |
205 | Not in DB | |
|
High School
York Community High School |
205 | Not in DB | |
Property History
| DATE: | EVENT: | PRICE: | SOURCE: |
|---|---|---|---|
| 16 Dec, 2016 | Sold | $425,000 | MRED MLS |
| 14 Nov, 2016 | Under contract | $449,900 | MRED MLS |
| 5 Aug, 2016 | Listed for sale | $449,900 | MRED MLS |
| 19 Nov, 2021 | Sold | $480,000 | MRED MLS |
| 8 Oct, 2021 | Under contract | $485,000 | MRED MLS |
| 5 Oct, 2021 | Listed for sale | $485,000 | MRED MLS |
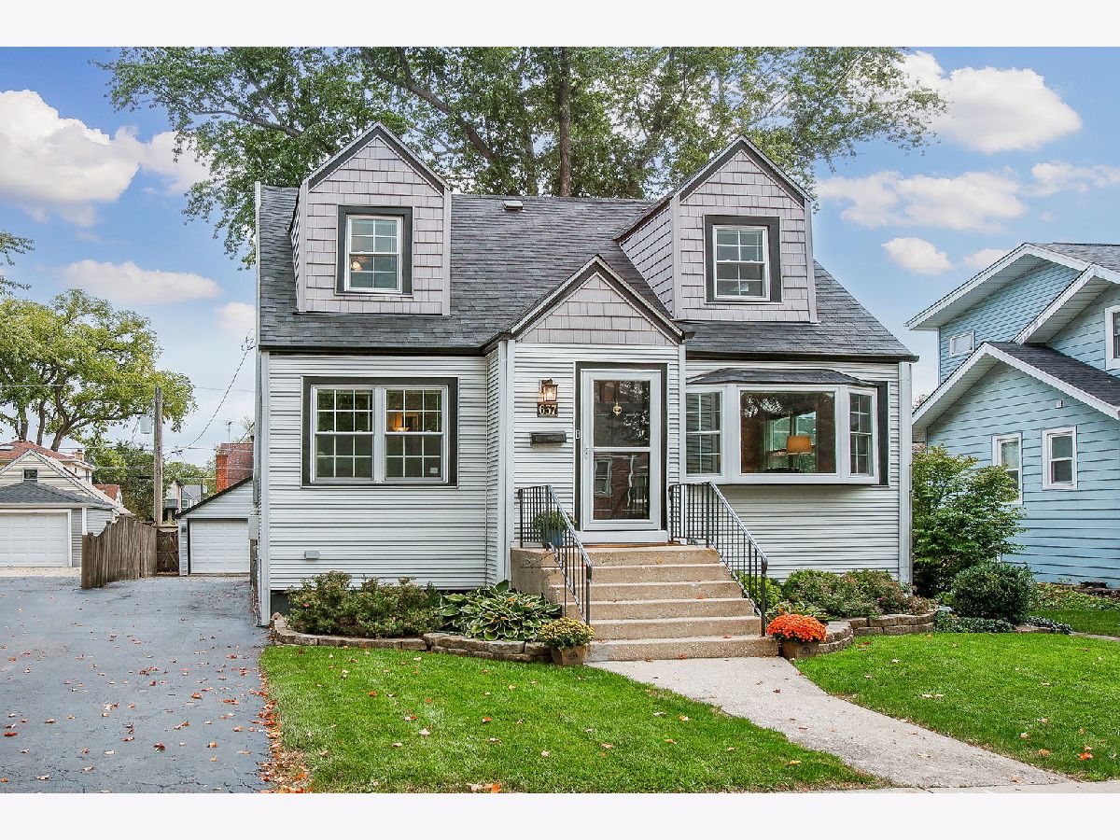



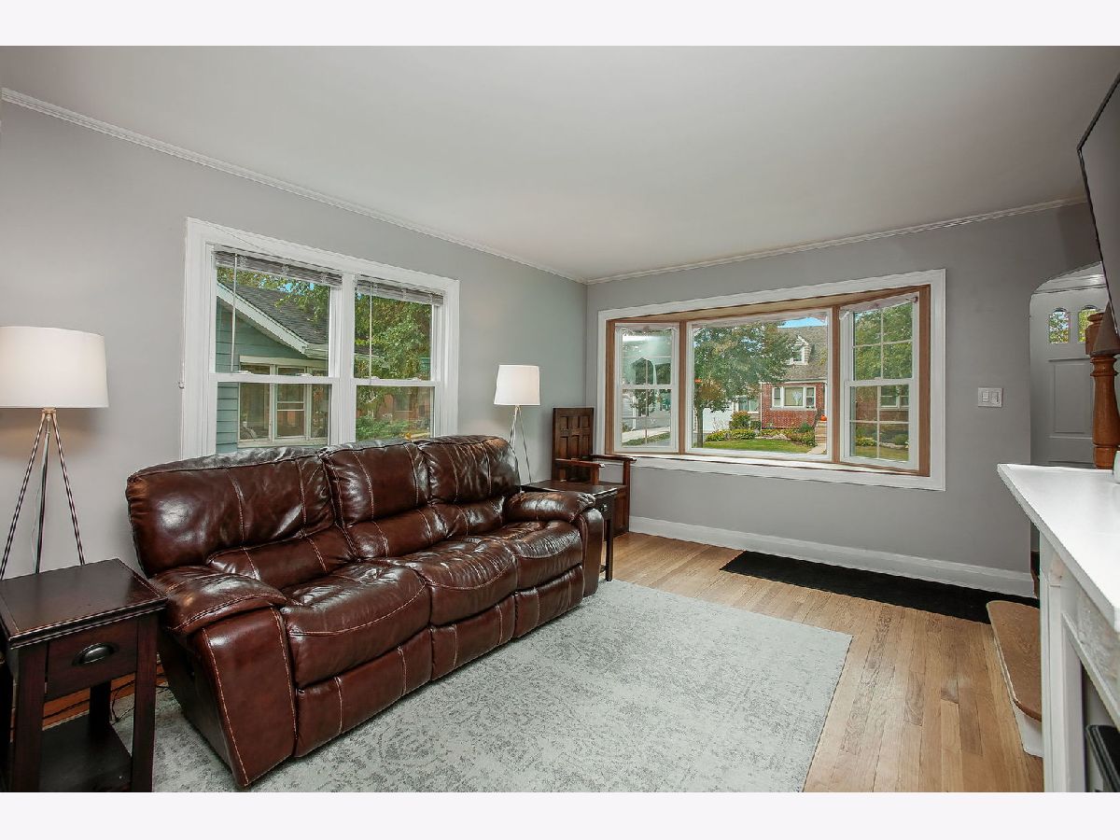

















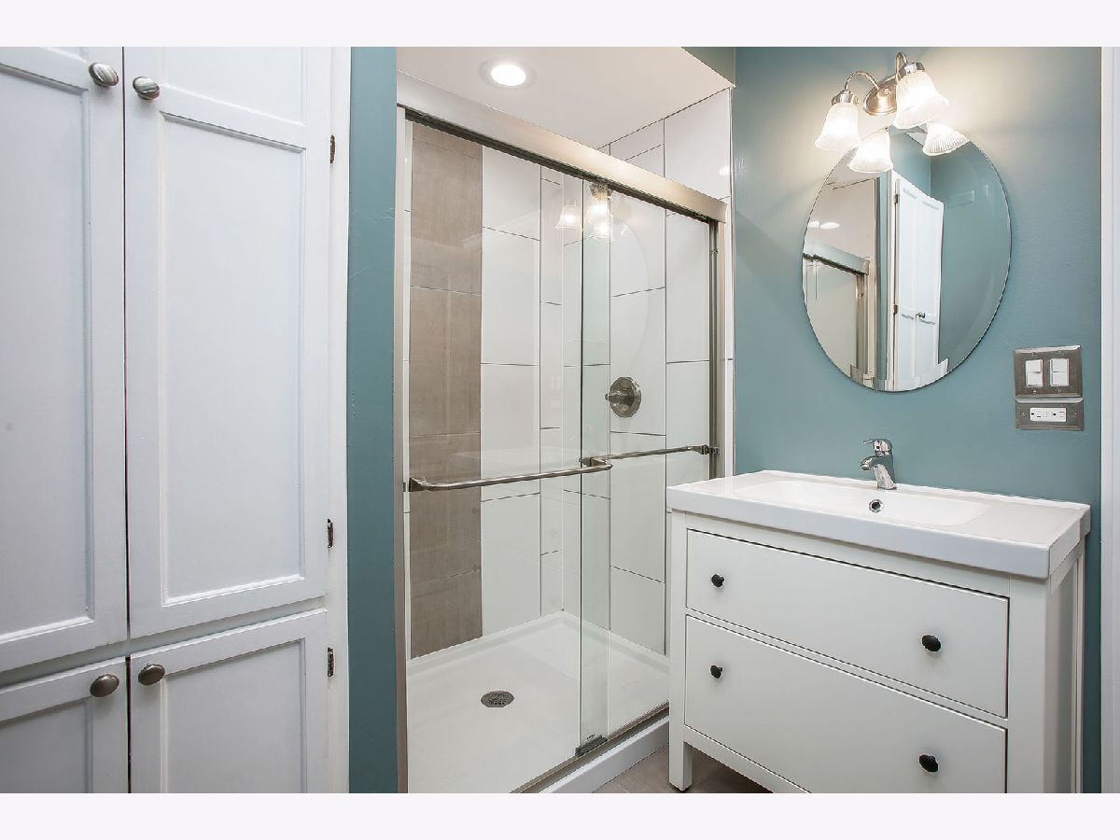

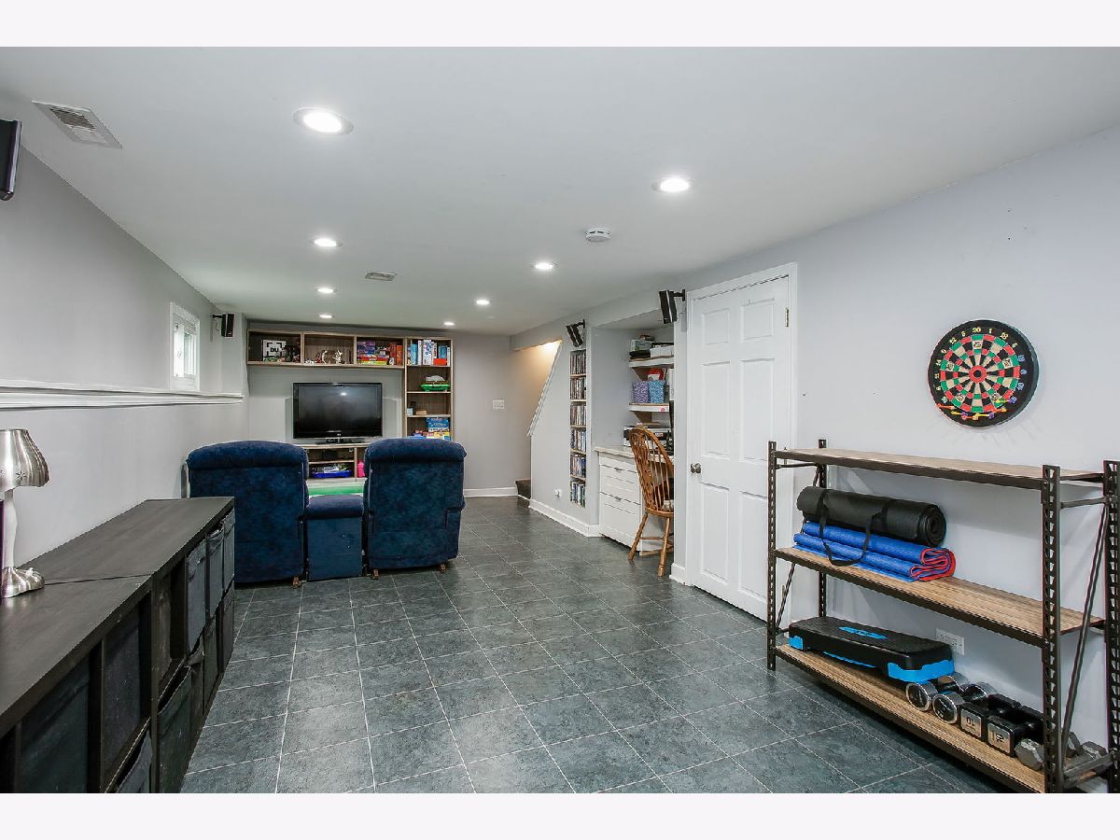



Room Specifics
Total Bedrooms: 4
Bedrooms Above Ground: 4
Bedrooms Below Ground: 0
Dimensions: —
Floor Type: Hardwood
Dimensions: —
Floor Type: Hardwood
Dimensions: —
Floor Type: Hardwood
Full Bathrooms: 2
Bathroom Amenities: Whirlpool
Bathroom in Basement: 0
Rooms: Recreation Room,Workshop,Foyer,Deck
Basement Description: Partially Finished,Crawl
Other Specifics
| 2 | |
| — | |
| Asphalt | |
| Deck, Patio, Storms/Screens | |
| Fenced Yard | |
| 52X139 | |
| — | |
| None | |
| Vaulted/Cathedral Ceilings, Hardwood Floors, First Floor Bedroom, First Floor Full Bath | |
| Range, Microwave, Dishwasher, Refrigerator, Washer, Dryer, Disposal, Stainless Steel Appliance(s) | |
| Not in DB | |
| Curbs, Sidewalks, Street Lights, Street Paved | |
| — | |
| — | |
| — |
Tax History
| Year | Property Taxes |
|---|---|
| 2016 | $7,619 |
| 2021 | $9,157 |
Contact Agent
Nearby Similar Homes
Nearby Sold Comparables
Contact Agent
Listing Provided By
d'aprile properties








