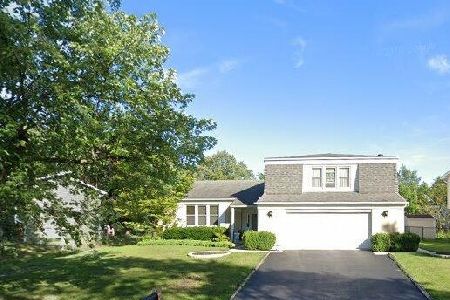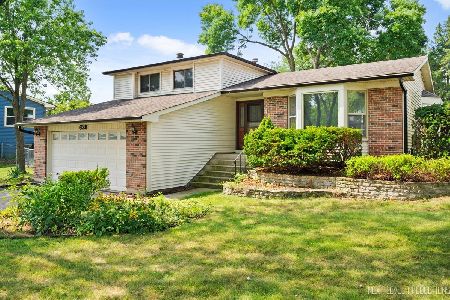637 Cambridge Way, Bolingbrook, Illinois 60440
$290,000
|
Sold
|
|
| Status: | Closed |
| Sqft: | 1,606 |
| Cost/Sqft: | $187 |
| Beds: | 5 |
| Baths: | 3 |
| Year Built: | 1977 |
| Property Taxes: | $6,751 |
| Days On Market: | 2313 |
| Lot Size: | 0,19 |
Description
Stunning and Immaculately Maintained, this Expansive T-Raised Ranch Boasts 5 BEDROOMS and 3 FULL BATHS! Newly Painted and Many Upgrades! Walk into this Large Foyer with Travertine Flooring and Wood Staircase leading you to this Welcoming Living Room & Spacious Dining Room with Gleaming Custom Hardwood Floors and Canned Lighting! Large Bright Eat-In Kitchen with Travertine Floors, Canned Lights, Ample Cabinetry, Double Sink with Window View and Double Sliding Glass Doors leading to your to Custom Deck! HUGE Master Bedroom with Hardwood Floors, Walk in Closet, Ceiling Fan & Private Master Bath! Two More Good Size Bedrooms also with Hardwood Flooring and Fresh Paint. Lower Level offers Large Family Room with Wood Burning Fireplace ~ Perfect For Family Entertaining! Also 2 Additional Bedrooms with look out Windows and newer carpeting ~ Full Bath too! This could be the Perfect In Law Arrangement! Immense Utility Room/Laundry Room has Plenty of Space for Storage & Workshop Area Plus Walk Out Access to Boot! Sump Pump with Battery Backup ~ also hook up already installed for Generator. This home has a 23X12 Screened In Porch and a Beautiful Fenced In Back Yard. 2+ Car Garage with built in shelving! The location is Fantastic, Close to Expressways, Shopping, Water Park and all in Downers Grove High School District. Truly a GEM of a house, Must see, Will Not Last!
Property Specifics
| Single Family | |
| — | |
| Bi-Level | |
| 1977 | |
| None | |
| RAISED RANCH | |
| No | |
| 0.19 |
| Du Page | |
| Ivanhoe | |
| 0 / Not Applicable | |
| None | |
| Lake Michigan | |
| Public Sewer | |
| 10561915 | |
| 0836308003 |
Nearby Schools
| NAME: | DISTRICT: | DISTANCE: | |
|---|---|---|---|
|
Grade School
William F Murphy Elementary Scho |
68 | — | |
|
Middle School
Thomas Jefferson Junior High Sch |
68 | Not in DB | |
|
High School
South High School |
99 | Not in DB | |
Property History
| DATE: | EVENT: | PRICE: | SOURCE: |
|---|---|---|---|
| 13 Dec, 2019 | Sold | $290,000 | MRED MLS |
| 9 Nov, 2019 | Under contract | $299,900 | MRED MLS |
| — | Last price change | $309,900 | MRED MLS |
| 30 Oct, 2019 | Listed for sale | $309,900 | MRED MLS |
Room Specifics
Total Bedrooms: 5
Bedrooms Above Ground: 5
Bedrooms Below Ground: 0
Dimensions: —
Floor Type: Hardwood
Dimensions: —
Floor Type: Hardwood
Dimensions: —
Floor Type: Carpet
Dimensions: —
Floor Type: —
Full Bathrooms: 3
Bathroom Amenities: —
Bathroom in Basement: —
Rooms: Foyer,Bedroom 5,Screened Porch
Basement Description: None
Other Specifics
| 2 | |
| Concrete Perimeter | |
| Asphalt | |
| Balcony, Porch Screened, Screened Patio, Brick Paver Patio, Storms/Screens | |
| Fenced Yard,Landscaped,Rear of Lot | |
| 115X73X115X73 | |
| Unfinished | |
| Full | |
| Hardwood Floors, First Floor Bedroom, First Floor Full Bath, Walk-In Closet(s) | |
| Range, Dishwasher, Refrigerator, Washer, Dryer, Range Hood | |
| Not in DB | |
| Curbs, Sidewalks, Street Lights, Street Paved | |
| — | |
| — | |
| Wood Burning, Gas Starter |
Tax History
| Year | Property Taxes |
|---|---|
| 2019 | $6,751 |
Contact Agent
Nearby Similar Homes
Nearby Sold Comparables
Contact Agent
Listing Provided By
Berkshire Hathaway HomeServices Chicago











