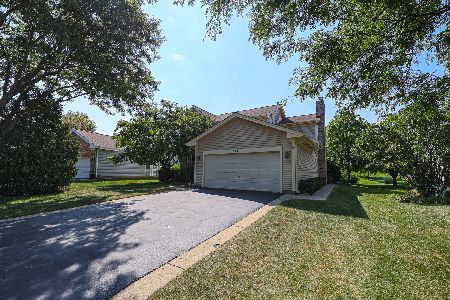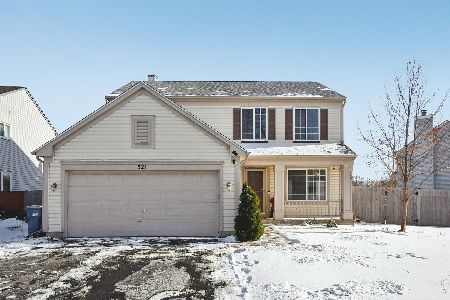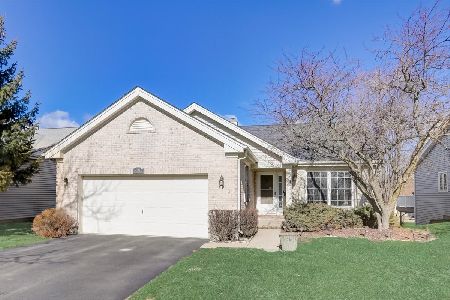637 Dogleg Lane, Bartlett, Illinois 60103
$270,000
|
Sold
|
|
| Status: | Closed |
| Sqft: | 1,350 |
| Cost/Sqft: | $204 |
| Beds: | 3 |
| Baths: | 2 |
| Year Built: | 1989 |
| Property Taxes: | $8,431 |
| Days On Market: | 1867 |
| Lot Size: | 0,16 |
Description
Great Ranch style home with Lawn and Snow removal done by association! Low Association fee for that convenience! Great floor plan with ease of roaming from kitchen to patio to living area and w bedrooms plus Den. Completely repainted throughout and ready to move in! Kitchen is big and bright for morning coffee or great dinner with view and access to peaceful patio. Furnace and Central Air 7-8 years old, Roof and siding 8-09, Washer and Dryer 2020, Great private neighborhood for casual walks PLUS easy access to Lake Street!
Property Specifics
| Single Family | |
| — | |
| Ranch | |
| 1989 | |
| None | |
| — | |
| No | |
| 0.16 |
| Cook | |
| Bartlett On The Green | |
| 75 / Monthly | |
| Lawn Care,Snow Removal | |
| Public | |
| Sewer-Storm | |
| 10953554 | |
| 06294040050000 |
Property History
| DATE: | EVENT: | PRICE: | SOURCE: |
|---|---|---|---|
| 20 Jan, 2021 | Sold | $270,000 | MRED MLS |
| 17 Dec, 2020 | Under contract | $275,000 | MRED MLS |
| 15 Dec, 2020 | Listed for sale | $275,000 | MRED MLS |
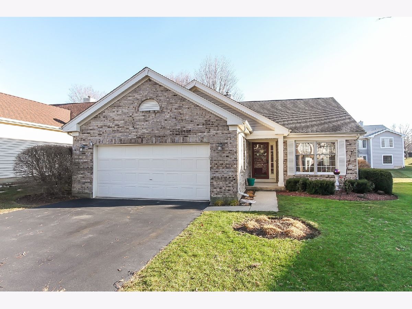
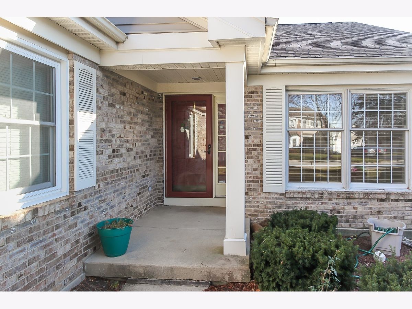
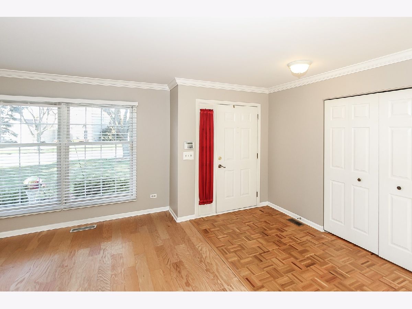
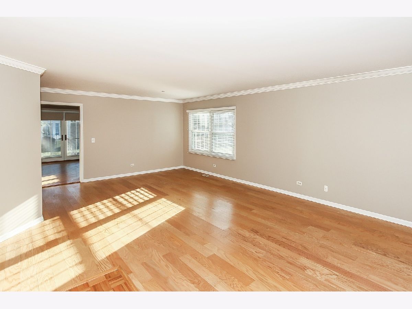
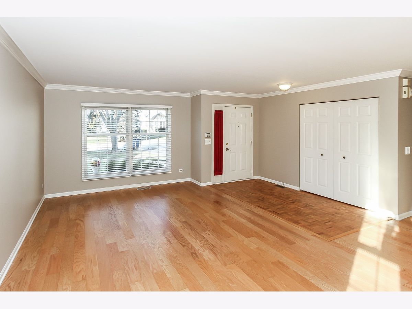
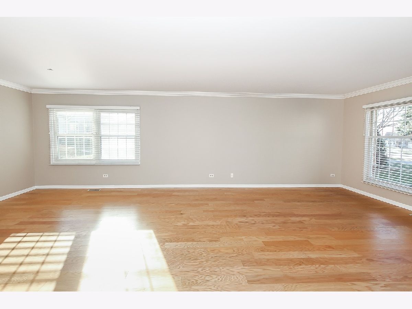
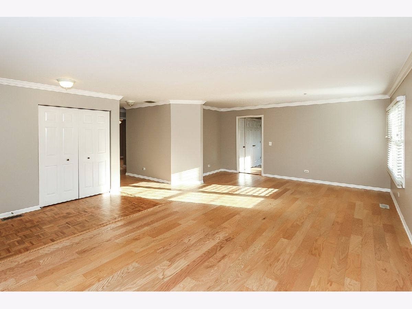
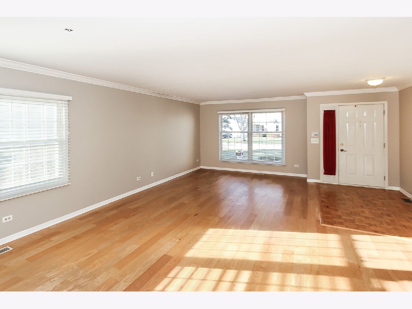
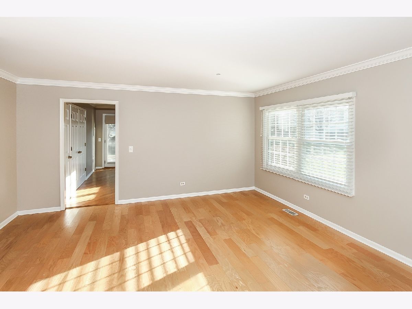
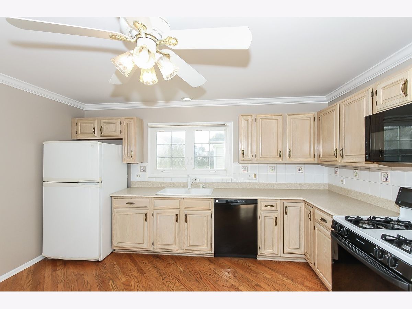
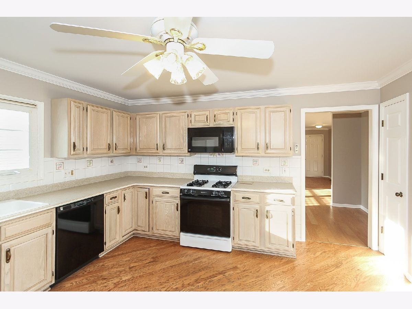
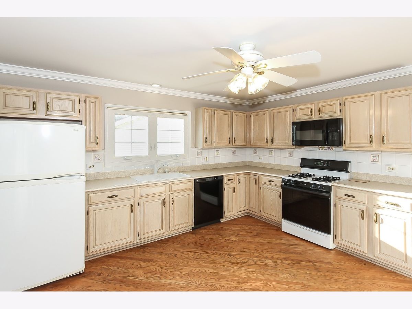
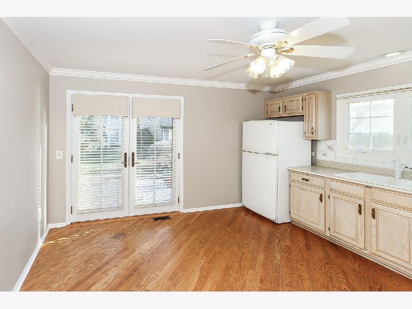
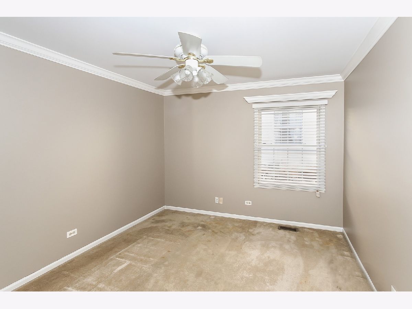
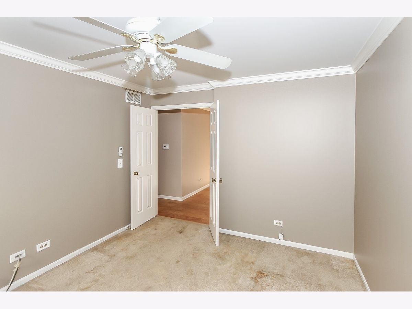
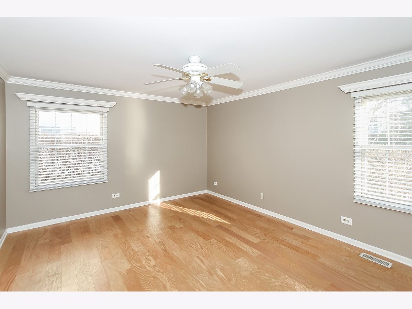
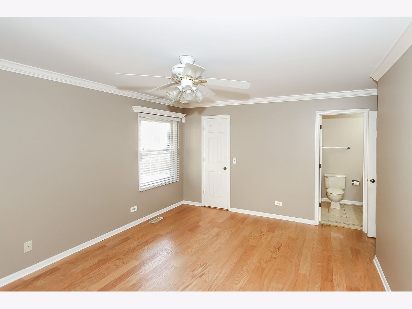
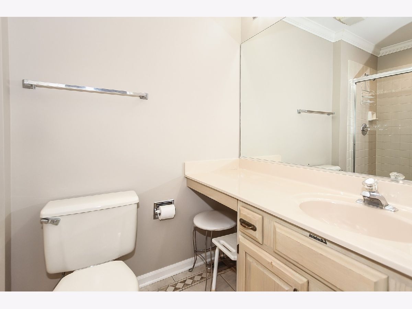
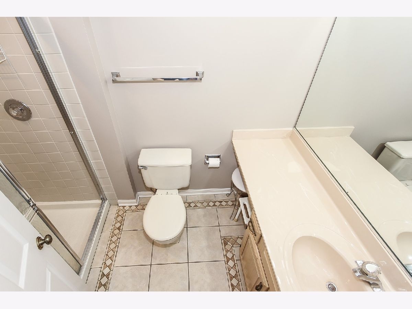
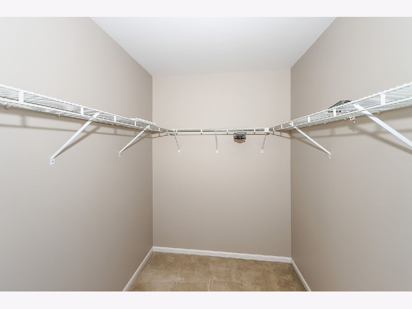
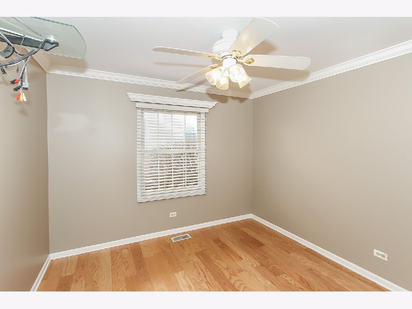
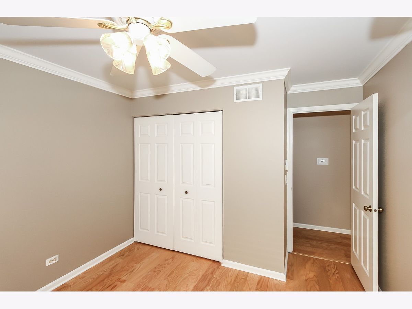
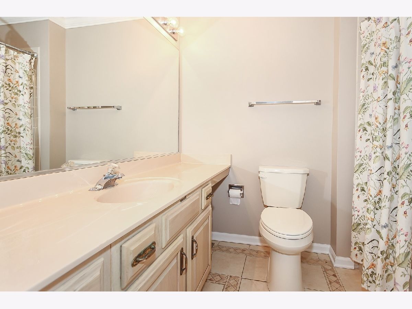
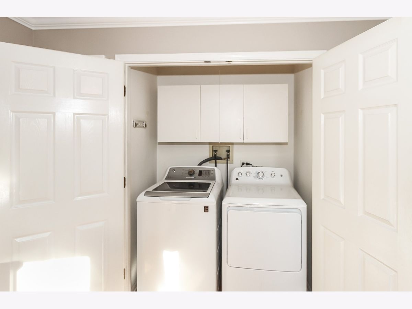
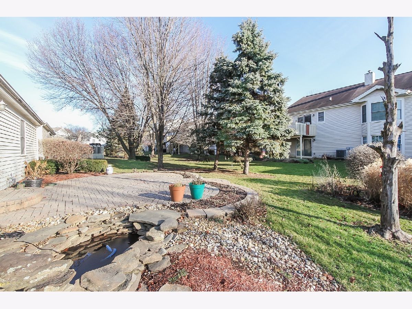
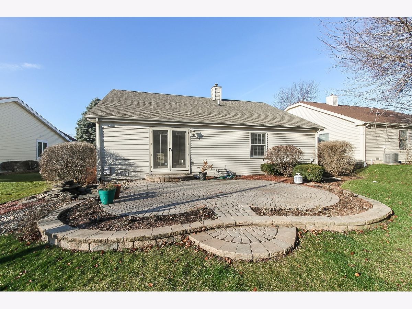
Room Specifics
Total Bedrooms: 3
Bedrooms Above Ground: 3
Bedrooms Below Ground: 0
Dimensions: —
Floor Type: Hardwood
Dimensions: —
Floor Type: Carpet
Full Bathrooms: 2
Bathroom Amenities: Handicap Shower,No Tub
Bathroom in Basement: 0
Rooms: No additional rooms
Basement Description: None
Other Specifics
| 2 | |
| Concrete Perimeter | |
| Asphalt | |
| Patio | |
| — | |
| 55X125X55X130 | |
| — | |
| Full | |
| Hardwood Floors, Wood Laminate Floors, First Floor Bedroom, First Floor Laundry, First Floor Full Bath, Ceiling - 10 Foot, Some Carpeting, Drapes/Blinds, Some Storm Doors | |
| Range, Dishwasher, Refrigerator, Washer, Dryer | |
| Not in DB | |
| Curbs, Gated, Street Lights, Street Paved | |
| — | |
| — | |
| — |
Tax History
| Year | Property Taxes |
|---|---|
| 2021 | $8,431 |
Contact Agent
Nearby Similar Homes
Nearby Sold Comparables
Contact Agent
Listing Provided By
RE/MAX Central Inc.

