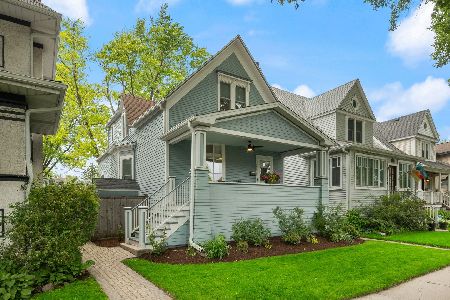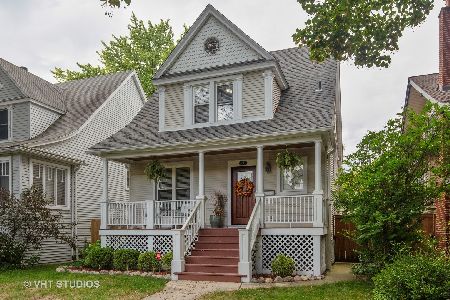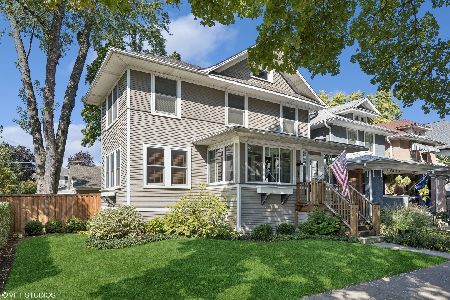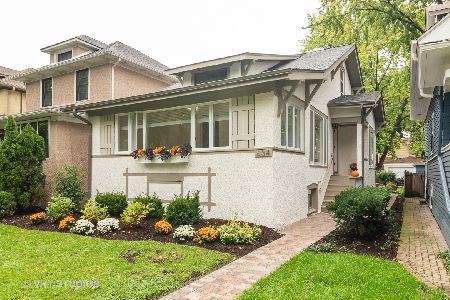637 East Avenue, Oak Park, Illinois 60304
$537,000
|
Sold
|
|
| Status: | Closed |
| Sqft: | 0 |
| Cost/Sqft: | — |
| Beds: | 4 |
| Baths: | 3 |
| Year Built: | 1915 |
| Property Taxes: | $14,836 |
| Days On Market: | 2540 |
| Lot Size: | 0,14 |
Description
Nestled in a highly desirable, walk to everything location, just blocks from the Blue Line; Rehm Pool; elementary, middle, & high schools; the farmer's market; parks; grocery & restaurants. A perfect blend of character & modern amenities with 10' ceilings, pristine natural woodwork & hardwood floors. LR features art glass windows & decor fireplace w/built-ins & is adjacent to the DR, which offers great flex space~currently makes a great rec room! Eat-in kitchen is beautiful & thoughtfully designed with rich wood ceiling beams, updated ss appliances, & granite counter tops. Three spacious BRs & a tandem BR/office accompany a full updated bath on the 2nd level. 3rd level features generous & tranquil master suite w/master bath & plenty of closet space or can be used as family room or Nanny room. Large fenced & landscaped yard features a front yard butterfly garden, paver patios, BB hoop, and raised organic vegetable garden bed~creating a perfect spot for entertaining & relaxation.
Property Specifics
| Single Family | |
| — | |
| American 4-Sq. | |
| 1915 | |
| Full | |
| — | |
| No | |
| 0.14 |
| Cook | |
| — | |
| 0 / Not Applicable | |
| None | |
| Public | |
| Public Sewer | |
| 10265062 | |
| 16182110340000 |
Nearby Schools
| NAME: | DISTRICT: | DISTANCE: | |
|---|---|---|---|
|
Grade School
Longfellow Elementary School |
97 | — | |
|
Middle School
Percy Julian Middle School |
97 | Not in DB | |
|
High School
Oak Park & River Forest High Sch |
200 | Not in DB | |
Property History
| DATE: | EVENT: | PRICE: | SOURCE: |
|---|---|---|---|
| 9 Apr, 2009 | Sold | $515,000 | MRED MLS |
| 10 Mar, 2009 | Under contract | $545,000 | MRED MLS |
| — | Last price change | $559,000 | MRED MLS |
| 23 Oct, 2008 | Listed for sale | $579,000 | MRED MLS |
| 17 May, 2019 | Sold | $537,000 | MRED MLS |
| 1 Apr, 2019 | Under contract | $549,000 | MRED MLS |
| — | Last price change | $569,000 | MRED MLS |
| 6 Feb, 2019 | Listed for sale | $569,000 | MRED MLS |
| 11 Apr, 2022 | Sold | $625,000 | MRED MLS |
| 19 Feb, 2022 | Under contract | $599,900 | MRED MLS |
| 17 Feb, 2022 | Listed for sale | $599,900 | MRED MLS |
| 25 Jun, 2025 | Listed for sale | $0 | MRED MLS |
Room Specifics
Total Bedrooms: 4
Bedrooms Above Ground: 4
Bedrooms Below Ground: 0
Dimensions: —
Floor Type: Hardwood
Dimensions: —
Floor Type: Hardwood
Dimensions: —
Floor Type: Hardwood
Full Bathrooms: 3
Bathroom Amenities: Separate Shower
Bathroom in Basement: 0
Rooms: Eating Area,Office,Walk In Closet
Basement Description: Partially Finished
Other Specifics
| 2 | |
| — | |
| — | |
| Patio | |
| Fenced Yard | |
| 125X50 | |
| — | |
| Full | |
| Skylight(s), Hardwood Floors | |
| Range, Microwave, Dishwasher, Refrigerator, Freezer, Washer, Dryer, Stainless Steel Appliance(s) | |
| Not in DB | |
| — | |
| — | |
| — | |
| Decorative |
Tax History
| Year | Property Taxes |
|---|---|
| 2009 | $11,589 |
| 2019 | $14,836 |
| 2022 | $13,348 |
Contact Agent
Nearby Similar Homes
Nearby Sold Comparables
Contact Agent
Listing Provided By
Redfin Corporation













