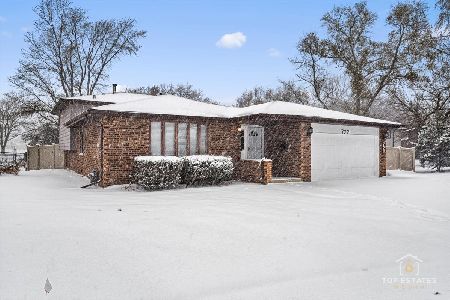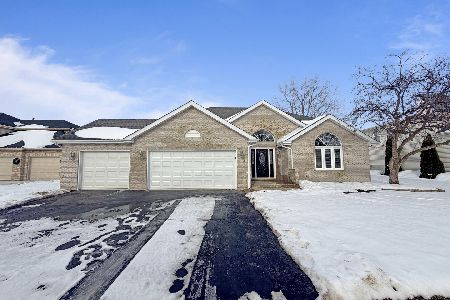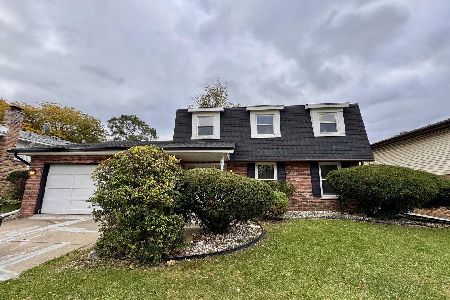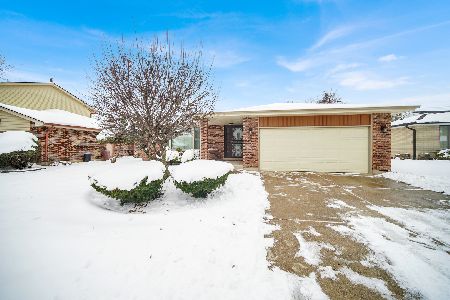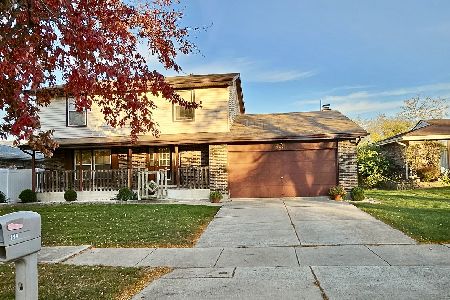637 Primrose Lane, Matteson, Illinois 60443
$222,500
|
Sold
|
|
| Status: | Closed |
| Sqft: | 2,498 |
| Cost/Sqft: | $91 |
| Beds: | 3 |
| Baths: | 3 |
| Year Built: | 1997 |
| Property Taxes: | $7,989 |
| Days On Market: | 3854 |
| Lot Size: | 0,24 |
Description
BUYER FELL THROUGH! BACK ON THE MARKET WITH A NEWLY REDUCED PRICE! MOTIVATED SELLERS!! Welcome home to this light, bright, & spacious custom built 2-story home in desirable Butterfield Place! Make your way to the eat-in kitchen offering stainless steel appliances + island/breakfast bar. Enjoy park like views from the family room featuring a fireplace & cathedral ceilings w/ skylights -OR- retreat to the expansive master suite boasting a private seating area, his/hers closets (including a walk-in) + master bath w/ jacuzzi tub, separate shower & dual sinks. This lovingly maintained home offers 2 over-sized additional bedrooms upstairs, plus an enclosed den on the 1st floor, which could be used as an office or 4th bedroom. The finished basement provides additional space for entertaining and storage. ENERGY EFFICIENT FURNACE, A/C, HIGH-END WASHER & DRYER, STOVE AND FRONT DOOR ALL LESS THAN 1 YEAR OLD! Low taxes for the neighborhood & no HOA's!
Property Specifics
| Single Family | |
| — | |
| — | |
| 1997 | |
| Full | |
| — | |
| No | |
| 0.24 |
| Cook | |
| Butterfield Place | |
| 0 / Not Applicable | |
| None | |
| Public | |
| Public Sewer | |
| 09007108 | |
| 31153060130000 |
Property History
| DATE: | EVENT: | PRICE: | SOURCE: |
|---|---|---|---|
| 18 Dec, 2015 | Sold | $222,500 | MRED MLS |
| 29 Oct, 2015 | Under contract | $227,500 | MRED MLS |
| — | Last price change | $243,500 | MRED MLS |
| 10 Aug, 2015 | Listed for sale | $243,500 | MRED MLS |
| 25 Jul, 2019 | Sold | $250,000 | MRED MLS |
| 29 May, 2019 | Under contract | $249,000 | MRED MLS |
| 20 May, 2019 | Listed for sale | $249,000 | MRED MLS |
| 19 Jun, 2022 | Listed for sale | $348,000 | MRED MLS |
Room Specifics
Total Bedrooms: 3
Bedrooms Above Ground: 3
Bedrooms Below Ground: 0
Dimensions: —
Floor Type: Wood Laminate
Dimensions: —
Floor Type: Wood Laminate
Full Bathrooms: 3
Bathroom Amenities: Whirlpool,Separate Shower,Double Sink
Bathroom in Basement: 0
Rooms: Den,Deck,Foyer,Recreation Room
Basement Description: Finished
Other Specifics
| 2.5 | |
| — | |
| Concrete | |
| Deck, Storms/Screens | |
| Dimensions to Center of Road,Forest Preserve Adjacent,Landscaped | |
| 80X134 | |
| — | |
| Full | |
| Vaulted/Cathedral Ceilings, Skylight(s), First Floor Laundry | |
| Range, Microwave, Dishwasher, Refrigerator, Washer, Dryer, Stainless Steel Appliance(s) | |
| Not in DB | |
| Sidewalks, Street Lights, Street Paved, Other | |
| — | |
| — | |
| — |
Tax History
| Year | Property Taxes |
|---|---|
| 2015 | $7,989 |
| 2022 | $12,561 |
Contact Agent
Nearby Similar Homes
Nearby Sold Comparables
Contact Agent
Listing Provided By
@properties


