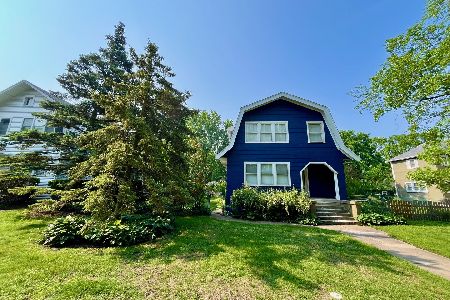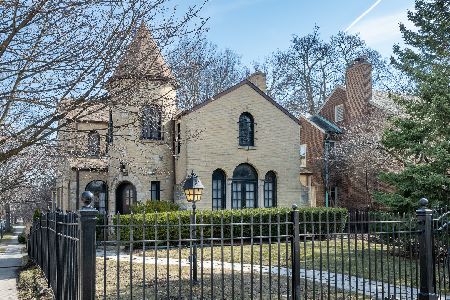637 Ridge Avenue, Evanston, Illinois 60202
$570,000
|
Sold
|
|
| Status: | Closed |
| Sqft: | 2,585 |
| Cost/Sqft: | $230 |
| Beds: | 5 |
| Baths: | 4 |
| Year Built: | 1961 |
| Property Taxes: | $8,623 |
| Days On Market: | 3913 |
| Lot Size: | 0,12 |
Description
Fabulous Space and Location- Completely Updated 3 Levels-w/ 2600+ Sq Ft of Sun filled, Move In Cond. Living Space. Newer Designer Kitchen, Master Suite w/ Bath & Walk in Closet, Generous Bedroom Sizes & Family Room w/ French Doors to Patio. 5th Bedroom would be great Den. Beautiful Hardwood Floors, Flexible Floor Plan, Lots Closets & Storage, Improvements In past 7 years Entire 2nd floor addition, Landscaping, Kitchen,Windows, Roof, & 2 Car Gar. Fab. Location Near Schools, Parks, Main St. Shopping, & Train - Floor plans Online. I Block South- Enjoy Ridgeville Park District farmers markets -recreation program, farmers market and lots of parkland. Near Main Street Shopping, Trains, Restaurants, and Lots of Fun things. Parks and Schools Minutes Away.
Property Specifics
| Single Family | |
| — | |
| Traditional | |
| 1961 | |
| Full,Walkout | |
| — | |
| No | |
| 0.12 |
| Cook | |
| — | |
| 0 / Not Applicable | |
| None | |
| Lake Michigan,Public | |
| Public Sewer | |
| 08930622 | |
| 11193130190000 |
Nearby Schools
| NAME: | DISTRICT: | DISTANCE: | |
|---|---|---|---|
|
Grade School
Oakton Elementary School |
65 | — | |
|
Middle School
Chute Middle School |
65 | Not in DB | |
|
High School
Evanston Twp High School |
202 | Not in DB | |
Property History
| DATE: | EVENT: | PRICE: | SOURCE: |
|---|---|---|---|
| 14 Dec, 2015 | Sold | $570,000 | MRED MLS |
| 2 Oct, 2015 | Under contract | $595,000 | MRED MLS |
| — | Last price change | $620,000 | MRED MLS |
| 21 May, 2015 | Listed for sale | $695,000 | MRED MLS |
Room Specifics
Total Bedrooms: 5
Bedrooms Above Ground: 5
Bedrooms Below Ground: 0
Dimensions: —
Floor Type: Carpet
Dimensions: —
Floor Type: Hardwood
Dimensions: —
Floor Type: Hardwood
Dimensions: —
Floor Type: —
Full Bathrooms: 4
Bathroom Amenities: Separate Shower,Double Sink,Soaking Tub
Bathroom in Basement: 0
Rooms: Bedroom 5,Den,Play Room
Basement Description: Finished,Exterior Access
Other Specifics
| 2 | |
| Concrete Perimeter | |
| Off Alley | |
| Patio | |
| — | |
| 35X150 | |
| Pull Down Stair | |
| Full | |
| Hardwood Floors, Wood Laminate Floors, First Floor Bedroom, First Floor Full Bath | |
| Range, Microwave, Dishwasher, Refrigerator, Washer, Dryer | |
| Not in DB | |
| Sidewalks, Street Lights, Street Paved | |
| — | |
| — | |
| — |
Tax History
| Year | Property Taxes |
|---|---|
| 2015 | $8,623 |
Contact Agent
Nearby Similar Homes
Nearby Sold Comparables
Contact Agent
Listing Provided By
Coldwell Banker Residential










