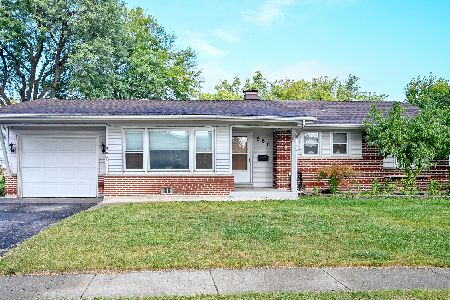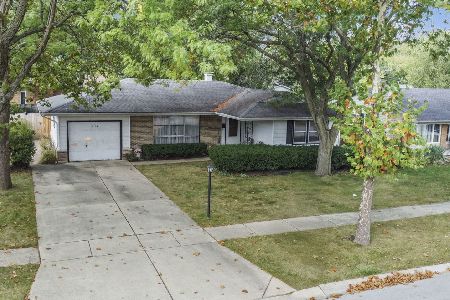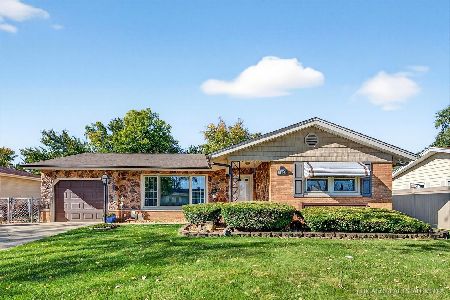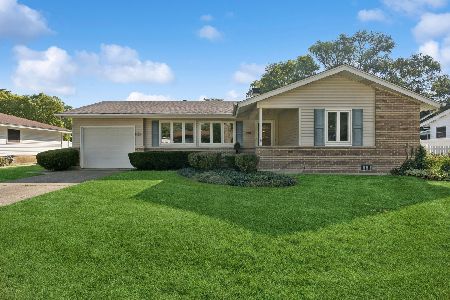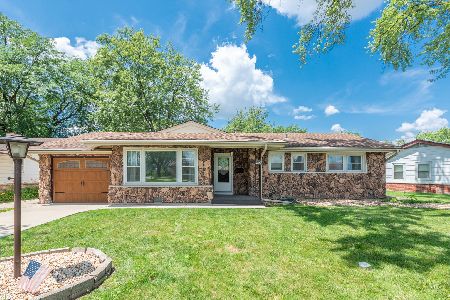637 Sycamore Drive, Elk Grove Village, Illinois 60007
$382,000
|
Sold
|
|
| Status: | Closed |
| Sqft: | 1,587 |
| Cost/Sqft: | $245 |
| Beds: | 3 |
| Baths: | 2 |
| Year Built: | 1961 |
| Property Taxes: | $5,998 |
| Days On Market: | 720 |
| Lot Size: | 0,18 |
Description
"Welcome to your dream home! This meticulously maintained and thoughtfully updated ranch stands as one of the largest models in the coveted subdivision. Originally a 4-bedroom gem, this residence has been expertly reconfigured to include a spacious family room, elevating its charm and functionality. Step inside to discover a home that has been cared for inside and out, boasting numerous updates throughout. The heart of this home, the kitchen, has been cared for inside and out, along with the bathrooms and windows. A testament to quality, the roof and water heater were both replaced in 2015. Featuring 3 bedrooms and 2 baths, including a master bedroom with an attached full bath, this residence offers both comfort and convenience. The two-car garage adds to the practicality of this property, ensuring ample space for your vehicles. Situated in the highly desirable Elk Grove Village area and within the renowned 211 High School District, this home not only provides a serene and welcoming atmosphere but also grants access to top-notch education. Don't miss the chance to call this property your own. Schedule a tour today and envision yourself living in this beautiful, updated, and meticulously maintained home in the heart of Elk Grove Village!" This is an As-Is sale property in great condition.
Property Specifics
| Single Family | |
| — | |
| — | |
| 1961 | |
| — | |
| — | |
| No | |
| 0.18 |
| Cook | |
| — | |
| 0 / Not Applicable | |
| — | |
| — | |
| — | |
| 11932211 | |
| 08334090320000 |
Property History
| DATE: | EVENT: | PRICE: | SOURCE: |
|---|---|---|---|
| 21 Aug, 2018 | Sold | $270,000 | MRED MLS |
| 16 Jul, 2018 | Under contract | $269,900 | MRED MLS |
| 5 Jul, 2018 | Listed for sale | $269,900 | MRED MLS |
| 15 Mar, 2024 | Sold | $382,000 | MRED MLS |
| 5 Feb, 2024 | Under contract | $389,000 | MRED MLS |
| 20 Nov, 2023 | Listed for sale | $389,000 | MRED MLS |



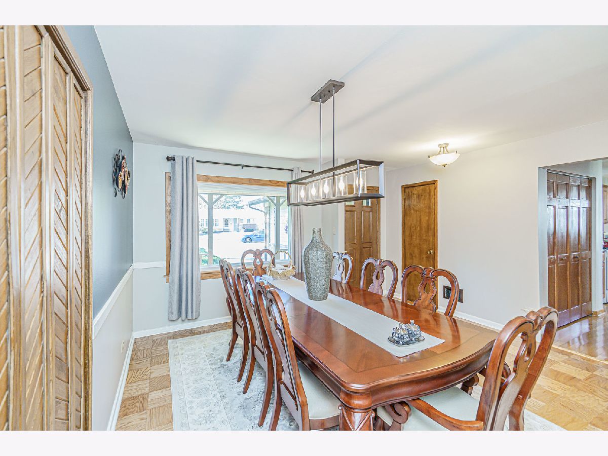




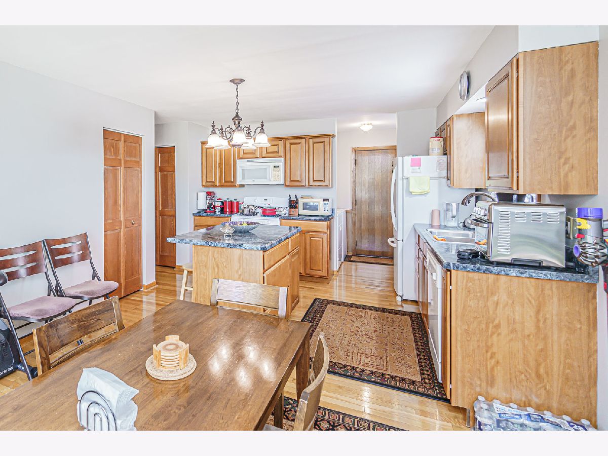

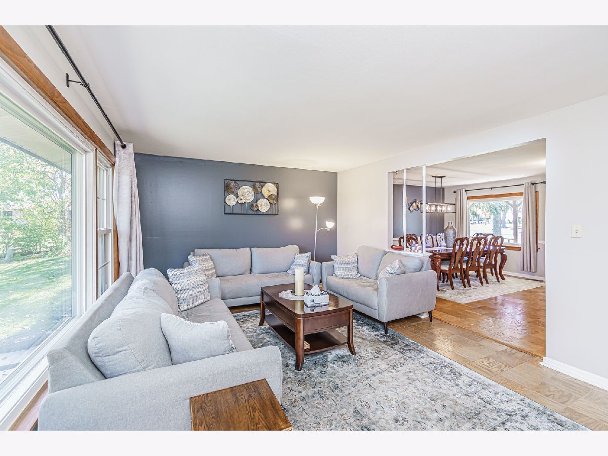


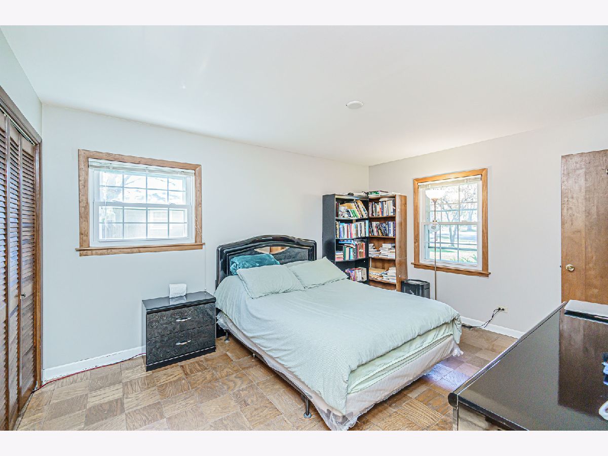
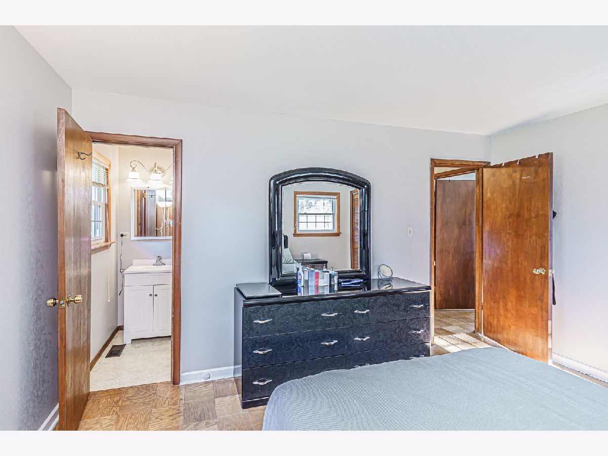


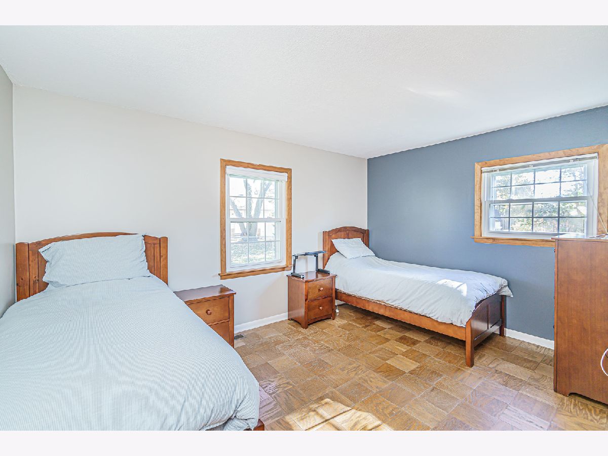

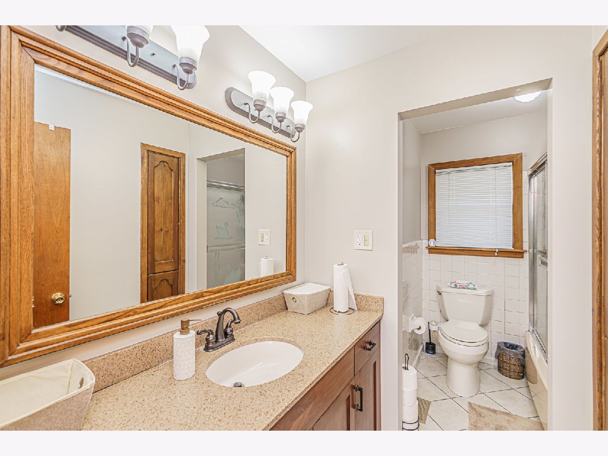

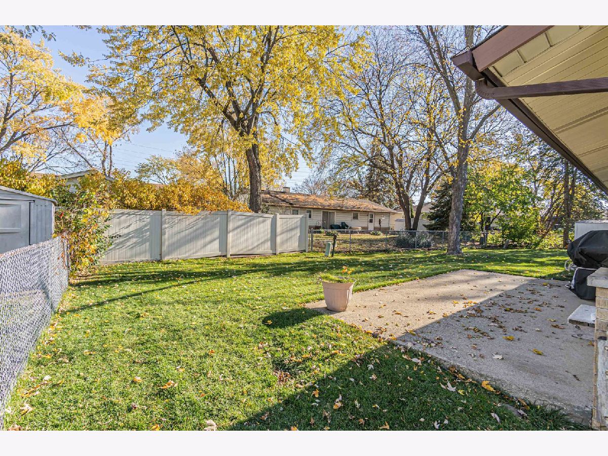
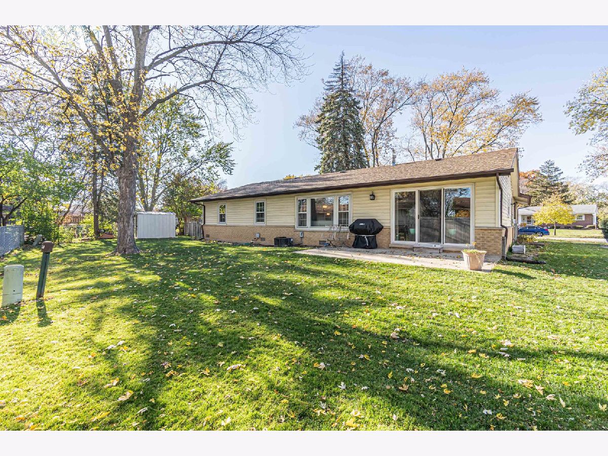
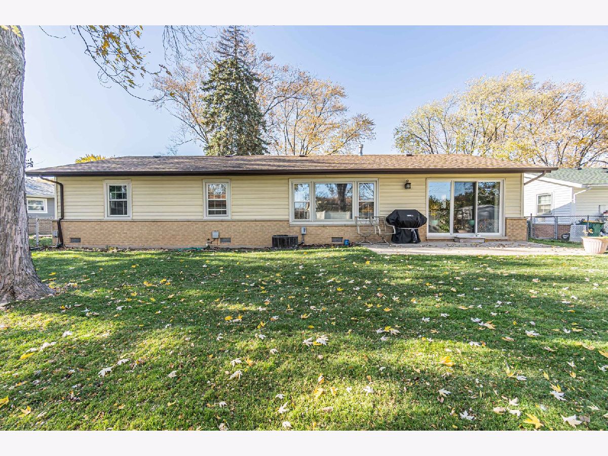
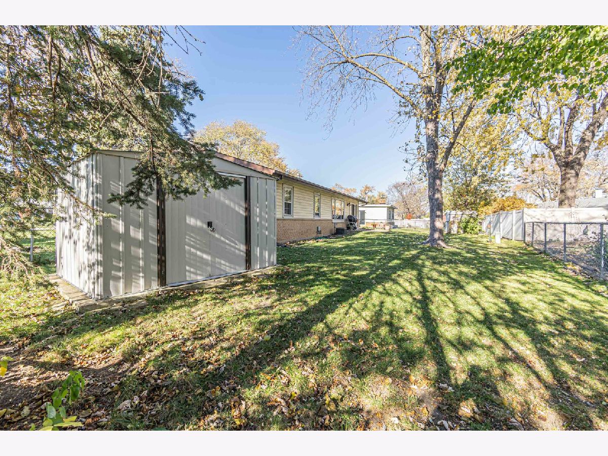
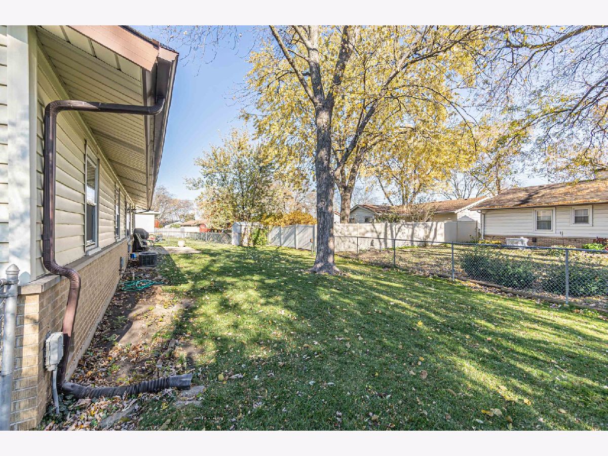
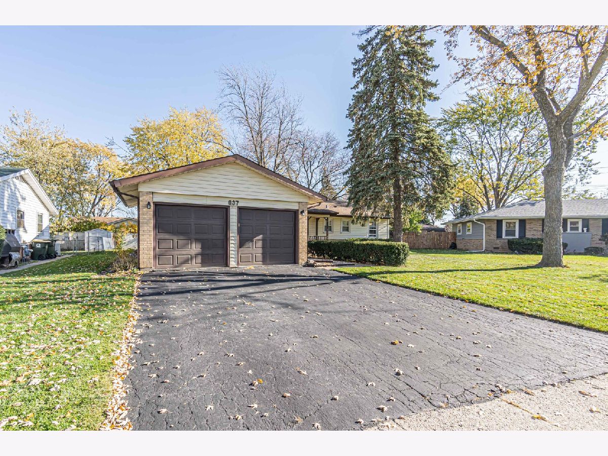

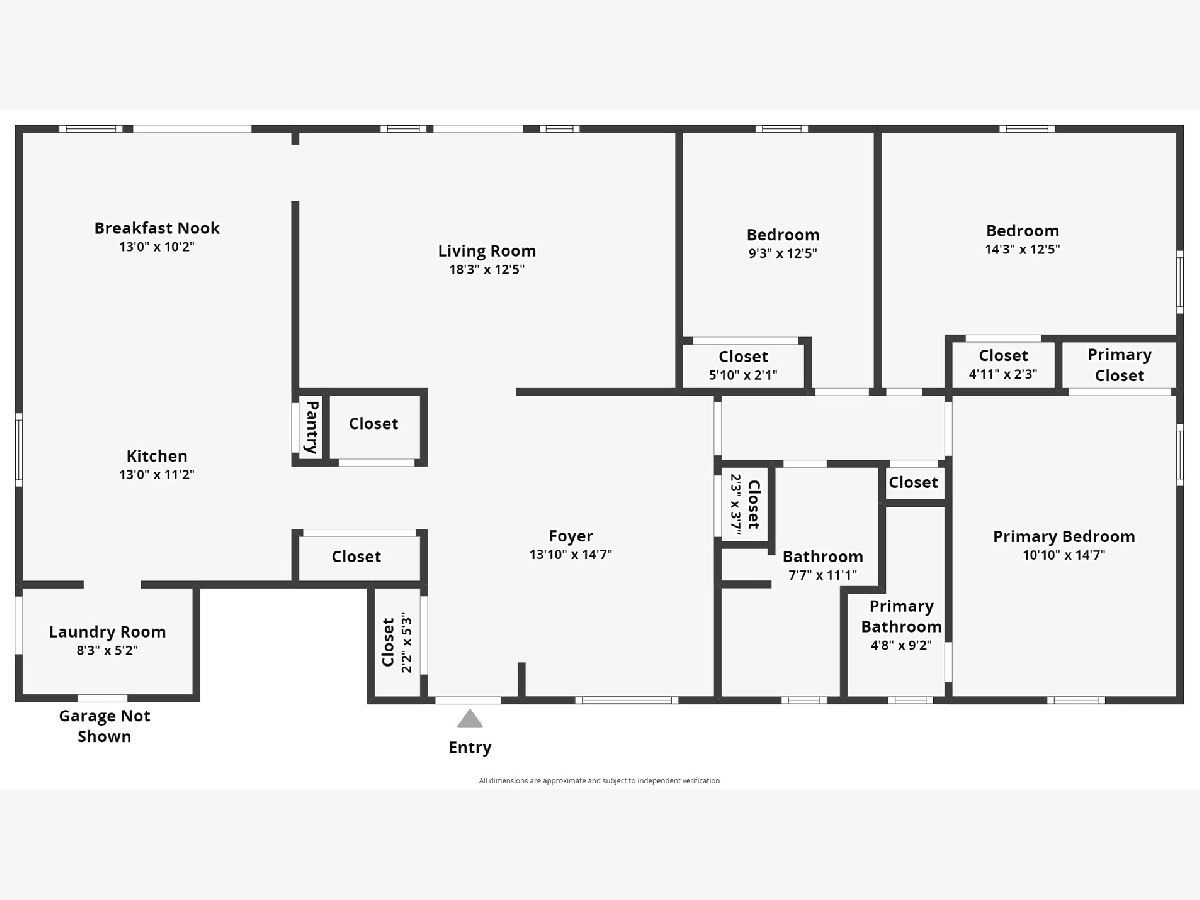
Room Specifics
Total Bedrooms: 3
Bedrooms Above Ground: 3
Bedrooms Below Ground: 0
Dimensions: —
Floor Type: —
Dimensions: —
Floor Type: —
Full Bathrooms: 2
Bathroom Amenities: —
Bathroom in Basement: 0
Rooms: —
Basement Description: Crawl
Other Specifics
| 2 | |
| — | |
| Asphalt | |
| — | |
| — | |
| 7623 | |
| — | |
| — | |
| — | |
| — | |
| Not in DB | |
| — | |
| — | |
| — | |
| — |
Tax History
| Year | Property Taxes |
|---|---|
| 2018 | $2,131 |
| 2024 | $5,998 |
Contact Agent
Nearby Similar Homes
Nearby Sold Comparables
Contact Agent
Listing Provided By
SENW

