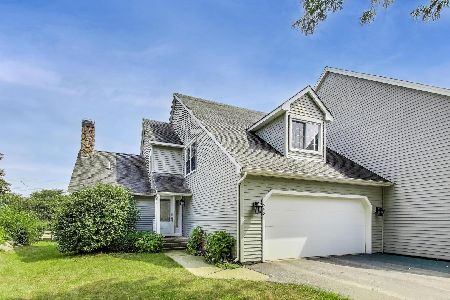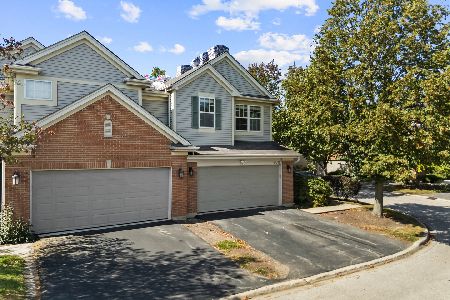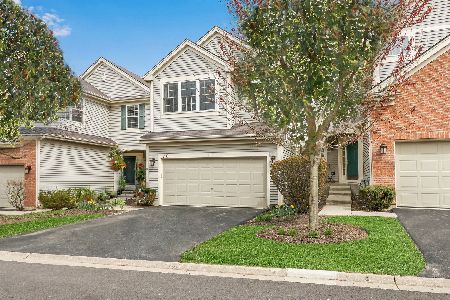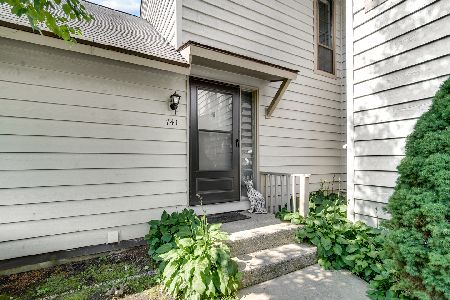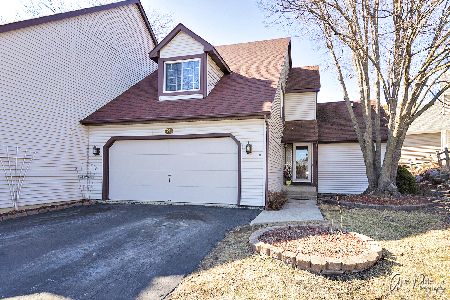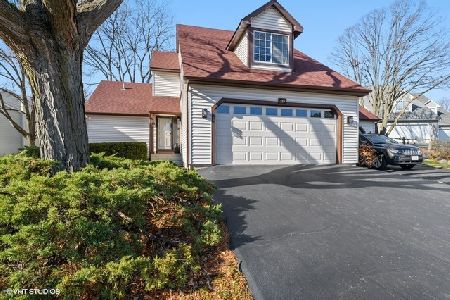637 Wilbur Court, Gurnee, Illinois 60031
$185,000
|
Sold
|
|
| Status: | Closed |
| Sqft: | 1,646 |
| Cost/Sqft: | $112 |
| Beds: | 3 |
| Baths: | 2 |
| Year Built: | 1979 |
| Property Taxes: | $4,299 |
| Days On Market: | 2358 |
| Lot Size: | 0,00 |
Description
Updated and move in ready, this 3 bed, 2 bath town home lives much larger than similar units.The the standard loft has been professionally converted to a bedroom.New windows, carpet, paint, and lighting throughout make the unit crisp, clean and modern. MUST SEE features include; Soaring Cathedral Ceilings, Floor-to-Ceiling Stone Fireplace, Open Concept Kitchen with Corian counters, and Stainless Appliances. The spacious feel is enhanced by sliding doors that open to a large private deck. Main floor bedroom , full bath and 2 closets. Two Bedrooms upstairs each have 2 large closets. Upper bedrooms share a jack and jill bath with an additional separate vanity. Finished basement has flexibility to use as guest bedroom (non-conf.), family room, and man cave.Additional space includes a Costco pantry, sound studio and art studio with a work bench!This unit is located on a quiet cul-de-sac within the convenient complex. Amenities include 24 hour security, golf course, clubhouse, walking trail
Property Specifics
| Condos/Townhomes | |
| 2 | |
| — | |
| 1979 | |
| Full | |
| — | |
| No | |
| — |
| Lake | |
| Heather Ridge | |
| 208 / Monthly | |
| Pool,Snow Removal | |
| Public | |
| Public Sewer | |
| 10391114 | |
| 07271050070000 |
Nearby Schools
| NAME: | DISTRICT: | DISTANCE: | |
|---|---|---|---|
|
Grade School
Woodland Elementary School |
50 | — | |
|
Middle School
Woodland Middle School |
50 | Not in DB | |
|
High School
Warren Township High School |
121 | Not in DB | |
Property History
| DATE: | EVENT: | PRICE: | SOURCE: |
|---|---|---|---|
| 19 Jul, 2019 | Sold | $185,000 | MRED MLS |
| 15 Jun, 2019 | Under contract | $184,950 | MRED MLS |
| 23 May, 2019 | Listed for sale | $184,950 | MRED MLS |
Room Specifics
Total Bedrooms: 3
Bedrooms Above Ground: 3
Bedrooms Below Ground: 0
Dimensions: —
Floor Type: Carpet
Dimensions: —
Floor Type: Carpet
Full Bathrooms: 2
Bathroom Amenities: —
Bathroom in Basement: 0
Rooms: Den,Recreation Room
Basement Description: Partially Finished
Other Specifics
| 2 | |
| Concrete Perimeter | |
| Asphalt | |
| — | |
| — | |
| 25X99X75X127 | |
| — | |
| — | |
| Vaulted/Cathedral Ceilings, Hardwood Floors, First Floor Bedroom, First Floor Full Bath | |
| Range, Dishwasher, Refrigerator, Disposal | |
| Not in DB | |
| — | |
| — | |
| Golf Course, Park, Pool, Tennis Court(s) | |
| — |
Tax History
| Year | Property Taxes |
|---|---|
| 2019 | $4,299 |
Contact Agent
Nearby Similar Homes
Nearby Sold Comparables
Contact Agent
Listing Provided By
Baird & Warner

