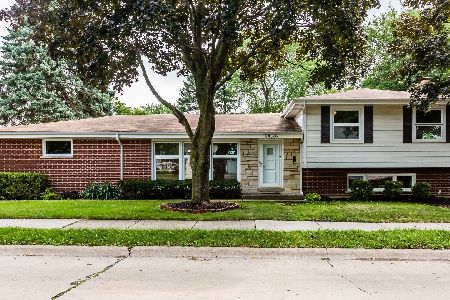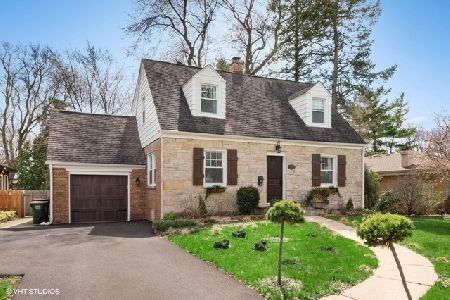637 Wing Street, Arlington Heights, Illinois 60005
$320,000
|
Sold
|
|
| Status: | Closed |
| Sqft: | 1,401 |
| Cost/Sqft: | $228 |
| Beds: | 3 |
| Baths: | 2 |
| Year Built: | 1958 |
| Property Taxes: | $6,811 |
| Days On Market: | 2621 |
| Lot Size: | 0,18 |
Description
LOCATION-LOCATION-LOCATION: Located in the highly desired DOWNTOWN ARLINGTON HEIGHTS - an hour from downtown Chicago, easy access to public transportation and expressways, minutes from shopping/restaurants, and access to the best schools in the area * Aside from location, this home packs a big punch! Both price and amenities make this home a great option for 1st time home buyers, growing families, and empty nesters downsizing. The home has been maintained very well, is in excellent condition, and has a lot to offer. Main level has 1400+ sf and includes a large kitchen with eating area and an adjacent "private" screened porch, a combined LR/DR that includes a fireplace and large windows for lots of natural lighting. The main level is nicely updated and has hardwood floors throughout. The basement offers an additional 1400+ sf of space and includes a family room, 4th bedroom/office, laundry room, work room, and storage room. THIS PROPERTY WILL NOT LAST LONG SO STOP BY SOON!!!
Property Specifics
| Single Family | |
| — | |
| Ranch | |
| 1958 | |
| Full | |
| — | |
| No | |
| 0.18 |
| Cook | |
| — | |
| 0 / Not Applicable | |
| None | |
| Public | |
| Public Sewer | |
| 10147164 | |
| 03304170180000 |
Nearby Schools
| NAME: | DISTRICT: | DISTANCE: | |
|---|---|---|---|
|
Grade School
Westgate Elementary School |
25 | — | |
|
Middle School
South Middle School |
25 | Not in DB | |
|
High School
Rolling Meadows High School |
214 | Not in DB | |
Property History
| DATE: | EVENT: | PRICE: | SOURCE: |
|---|---|---|---|
| 8 May, 2019 | Sold | $320,000 | MRED MLS |
| 26 Mar, 2019 | Under contract | $319,900 | MRED MLS |
| 29 Nov, 2018 | Listed for sale | $319,900 | MRED MLS |
Room Specifics
Total Bedrooms: 4
Bedrooms Above Ground: 3
Bedrooms Below Ground: 1
Dimensions: —
Floor Type: Hardwood
Dimensions: —
Floor Type: Hardwood
Dimensions: —
Floor Type: —
Full Bathrooms: 2
Bathroom Amenities: —
Bathroom in Basement: 0
Rooms: Workshop,Storage,Screened Porch
Basement Description: Partially Finished
Other Specifics
| 1 | |
| — | |
| Concrete | |
| Porch, Screened Patio, Storms/Screens | |
| Landscaped | |
| 133X60X133X60 | |
| — | |
| Full | |
| Hardwood Floors, First Floor Bedroom, First Floor Full Bath | |
| — | |
| Not in DB | |
| Pool, Sidewalks, Street Lights, Street Paved | |
| — | |
| — | |
| Gas Log |
Tax History
| Year | Property Taxes |
|---|---|
| 2019 | $6,811 |
Contact Agent
Nearby Similar Homes
Nearby Sold Comparables
Contact Agent
Listing Provided By
RE/MAX At Home










