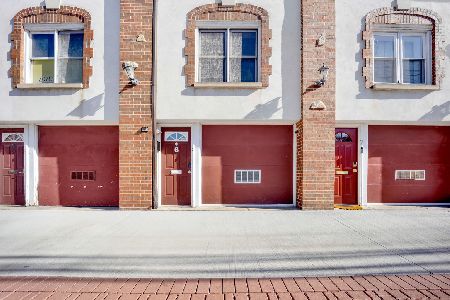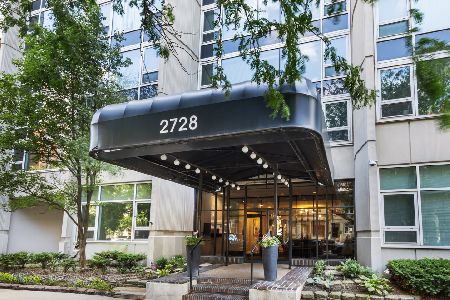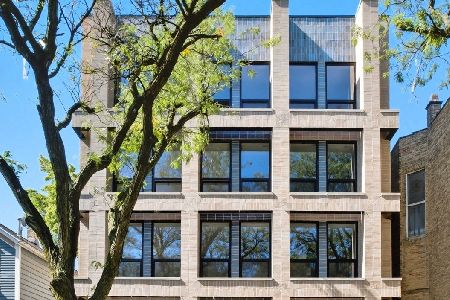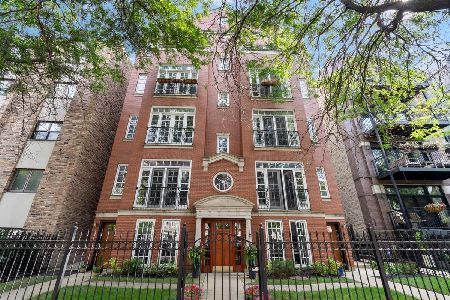637 Wrightwood Avenue, Lincoln Park, Chicago, Illinois 60614
$512,088
|
Sold
|
|
| Status: | Closed |
| Sqft: | 0 |
| Cost/Sqft: | — |
| Beds: | 3 |
| Baths: | 2 |
| Year Built: | 1995 |
| Property Taxes: | $6,307 |
| Days On Market: | 3884 |
| Lot Size: | 0,00 |
Description
Live in the heart of Lincoln Park East just steps from Clark & the Park! This expansive & bright 1st fl unit boasts private entry & sits on leafy residential street. The home spans the full length of the building with 3 beds, 2 full baths, laundry & mud rooms, & enormous/open kitchen/living/dining areas. Among luxury amenities are HW flooring, SS kitchen, spa master bath, gas FP, private deck, & garage parking.
Property Specifics
| Condos/Townhomes | |
| 5 | |
| — | |
| 1995 | |
| None | |
| — | |
| No | |
| — |
| Cook | |
| — | |
| 325 / Monthly | |
| Water,Parking,Insurance,Exterior Maintenance,Lawn Care,Scavenger,Snow Removal | |
| Lake Michigan | |
| Public Sewer | |
| 08882881 | |
| 14283130581006 |
Nearby Schools
| NAME: | DISTRICT: | DISTANCE: | |
|---|---|---|---|
|
Grade School
Alcott Elementary School |
299 | — | |
|
Middle School
Alcott Elementary School |
299 | Not in DB | |
|
High School
Lincoln Park High School |
299 | Not in DB | |
Property History
| DATE: | EVENT: | PRICE: | SOURCE: |
|---|---|---|---|
| 11 Apr, 2011 | Sold | $380,000 | MRED MLS |
| 2 Feb, 2011 | Under contract | $397,500 | MRED MLS |
| 5 Dec, 2010 | Listed for sale | $397,500 | MRED MLS |
| 12 Jun, 2015 | Sold | $512,088 | MRED MLS |
| 9 Apr, 2015 | Under contract | $499,000 | MRED MLS |
| 7 Apr, 2015 | Listed for sale | $499,000 | MRED MLS |
| 30 Jul, 2021 | Sold | $565,000 | MRED MLS |
| 14 Jun, 2021 | Under contract | $575,000 | MRED MLS |
| 1 Jun, 2021 | Listed for sale | $575,000 | MRED MLS |
Room Specifics
Total Bedrooms: 3
Bedrooms Above Ground: 3
Bedrooms Below Ground: 0
Dimensions: —
Floor Type: Hardwood
Dimensions: —
Floor Type: Hardwood
Full Bathrooms: 2
Bathroom Amenities: Whirlpool,Separate Shower,Double Sink
Bathroom in Basement: —
Rooms: Terrace,Walk In Closet
Basement Description: None
Other Specifics
| 1 | |
| Concrete Perimeter | |
| Shared | |
| Patio, Storms/Screens, End Unit | |
| Common Grounds | |
| COMMON | |
| — | |
| Full | |
| Elevator, Hardwood Floors, First Floor Bedroom, First Floor Full Bath, Laundry Hook-Up in Unit, Storage | |
| Range, Microwave, Dishwasher, Refrigerator, Washer, Dryer, Disposal, Stainless Steel Appliance(s) | |
| Not in DB | |
| — | |
| — | |
| Elevator(s), Storage | |
| Wood Burning, Gas Starter |
Tax History
| Year | Property Taxes |
|---|---|
| 2011 | $6,185 |
| 2015 | $6,307 |
| 2021 | $10,666 |
Contact Agent
Nearby Similar Homes
Nearby Sold Comparables
Contact Agent
Listing Provided By
North Clybourn Group, Inc.












