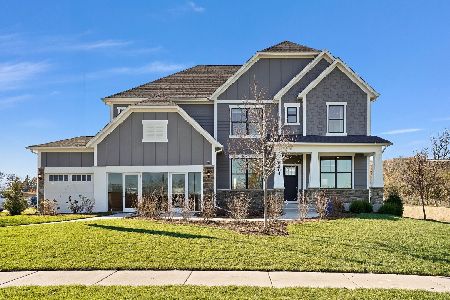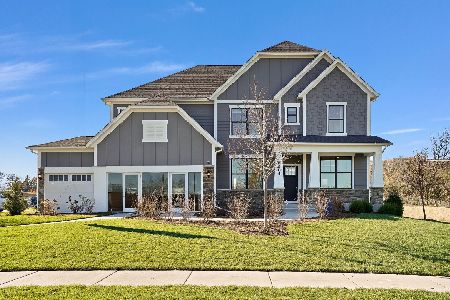6371 Hastings Lane, Lisle, Illinois 60532
$365,000
|
Sold
|
|
| Status: | Closed |
| Sqft: | 2,092 |
| Cost/Sqft: | $182 |
| Beds: | 4 |
| Baths: | 3 |
| Year Built: | 1978 |
| Property Taxes: | $8,059 |
| Days On Market: | 3847 |
| Lot Size: | 0,00 |
Description
Loaded with updates~This Green Trails beauty offers the benefits of a terrific lifestyle plus an ideal location! Move in condition w/ fully renovated spacious Kitchen, freshly painted entire interior, brand new neutral carpeting in Living Rm, Dining Rm & entire 2nd level. Gorgeous herringbone hardwood floors from entrance to Family Room~6 panel doors & paned windows throughout. Tastefully updated (2015) Kitchen with granite counters including an extra large 7' x 4' Breakfast Bar, 42" custom cabinetry, all stainless steel Samsung appliances including a refrigerator w/ French doors & ice/water dispenser, 5 burner gas stove & updated lighting~Eating Area opens to Sun Room~Family Room features a floor to ceiling masonry fireplace w/raised hearth flanked by built-in bookcases, opens to Deck & yard~Views of mature trees from every room~Enjoy 26 miles of bike trails + 12 parks/playgrounds~ High ranking Naperville 203 Schools!! Close to Downtown Naperville, Lisle Metra/downtown, I-355, I-88.
Property Specifics
| Single Family | |
| — | |
| Traditional | |
| 1978 | |
| Full | |
| — | |
| No | |
| — |
| Du Page | |
| Green Trails | |
| 180 / Annual | |
| Insurance | |
| Lake Michigan | |
| Public Sewer | |
| 08985415 | |
| 0821113007 |
Nearby Schools
| NAME: | DISTRICT: | DISTANCE: | |
|---|---|---|---|
|
Grade School
Steeple Run Elementary School |
203 | — | |
|
Middle School
Kennedy Junior High School |
203 | Not in DB | |
|
High School
Naperville North High School |
203 | Not in DB | |
Property History
| DATE: | EVENT: | PRICE: | SOURCE: |
|---|---|---|---|
| 30 Sep, 2015 | Sold | $365,000 | MRED MLS |
| 15 Aug, 2015 | Under contract | $379,900 | MRED MLS |
| 17 Jul, 2015 | Listed for sale | $379,900 | MRED MLS |
Room Specifics
Total Bedrooms: 4
Bedrooms Above Ground: 4
Bedrooms Below Ground: 0
Dimensions: —
Floor Type: Carpet
Dimensions: —
Floor Type: Carpet
Dimensions: —
Floor Type: Wood Laminate
Full Bathrooms: 3
Bathroom Amenities: Whirlpool
Bathroom in Basement: 0
Rooms: Deck,Foyer,Sun Room,Walk In Closet
Basement Description: Unfinished
Other Specifics
| 2.5 | |
| — | |
| Concrete | |
| Deck | |
| Landscaped | |
| 76 X 127 X 81 X 107 | |
| — | |
| Full | |
| Hardwood Floors, Wood Laminate Floors | |
| Range, Microwave, Dishwasher, Refrigerator, Washer, Dryer, Disposal, Stainless Steel Appliance(s) | |
| Not in DB | |
| Tennis Courts, Street Lights | |
| — | |
| — | |
| Wood Burning, Gas Starter |
Tax History
| Year | Property Taxes |
|---|---|
| 2015 | $8,059 |
Contact Agent
Nearby Similar Homes
Nearby Sold Comparables
Contact Agent
Listing Provided By
RE/MAX Action










