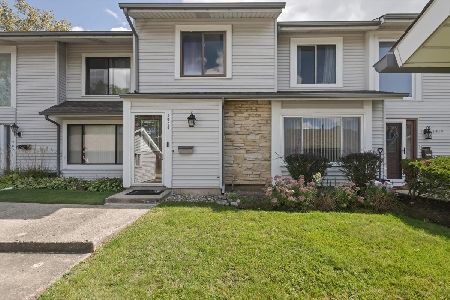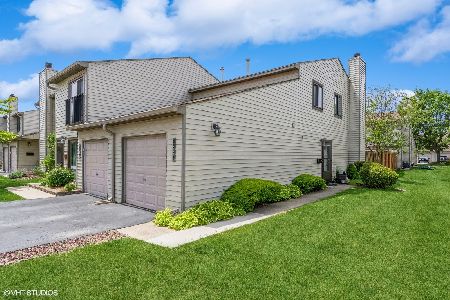6372 Prideham Street, Downers Grove, Illinois 60516
$240,000
|
Sold
|
|
| Status: | Closed |
| Sqft: | 1,366 |
| Cost/Sqft: | $176 |
| Beds: | 3 |
| Baths: | 3 |
| Year Built: | 1973 |
| Property Taxes: | $3,462 |
| Days On Market: | 2317 |
| Lot Size: | 0,00 |
Description
Your new home has been fully remodeled, with the most modern over-sized 42" white cabinets, silver granite counter tops and complete stainless steel appliance set in the kitchen. The custom porcelain tile tub surround, enormous walk in closet and fireplace make this the ultimate en suite. Picture yourself entertaining in the large main floor with spacious living room and family room containing yet another fireplace. Both spaces are anchored by 2 large sliding glass doors which ensure your home will be flooded with natural sunlight at all times of the day. This summer you can also enjoy a tasty BBQ on your private patio while appreciating the maintenance free lifestyle of living in this townhouse community. Once summer really heats up you will love how the short trip to the pool makes for an easy way to cool off. The home is also located within the boundaries of the award winning Downers Grove South High School and is also incredibly easy to access 355 or the Belmont Metra station.
Property Specifics
| Condos/Townhomes | |
| 2 | |
| — | |
| 1973 | |
| None | |
| — | |
| No | |
| — |
| Du Page | |
| — | |
| 277 / Monthly | |
| Water,Pool,Exterior Maintenance,Lawn Care,Snow Removal | |
| Lake Michigan,Public | |
| Public Sewer | |
| 10414661 | |
| 0919111118 |
Nearby Schools
| NAME: | DISTRICT: | DISTANCE: | |
|---|---|---|---|
|
Grade School
Indian Trail Elementary School |
58 | — | |
|
Middle School
O Neill Middle School |
58 | Not in DB | |
|
High School
South High School |
99 | Not in DB | |
Property History
| DATE: | EVENT: | PRICE: | SOURCE: |
|---|---|---|---|
| 6 Sep, 2019 | Sold | $240,000 | MRED MLS |
| 14 Jul, 2019 | Under contract | $239,853 | MRED MLS |
| — | Last price change | $249,853 | MRED MLS |
| 11 Jun, 2019 | Listed for sale | $249,853 | MRED MLS |
Room Specifics
Total Bedrooms: 3
Bedrooms Above Ground: 3
Bedrooms Below Ground: 0
Dimensions: —
Floor Type: Carpet
Dimensions: —
Floor Type: Carpet
Full Bathrooms: 3
Bathroom Amenities: Soaking Tub
Bathroom in Basement: 0
Rooms: No additional rooms
Basement Description: Slab
Other Specifics
| 1 | |
| Concrete Perimeter | |
| Asphalt | |
| Patio, Storms/Screens, Cable Access | |
| — | |
| COMMON | |
| — | |
| Full | |
| First Floor Laundry, Laundry Hook-Up in Unit, Storage, Walk-In Closet(s) | |
| Range, Microwave, Dishwasher, Refrigerator, Stainless Steel Appliance(s) | |
| Not in DB | |
| — | |
| — | |
| Pool | |
| Wood Burning |
Tax History
| Year | Property Taxes |
|---|---|
| 2019 | $3,462 |
Contact Agent
Nearby Similar Homes
Nearby Sold Comparables
Contact Agent
Listing Provided By
Evergreen Real Estate







