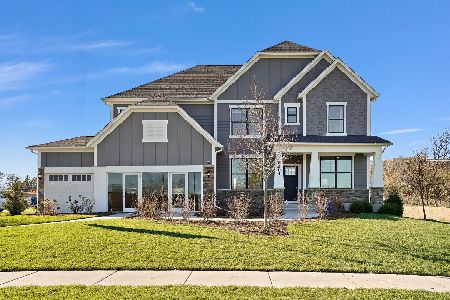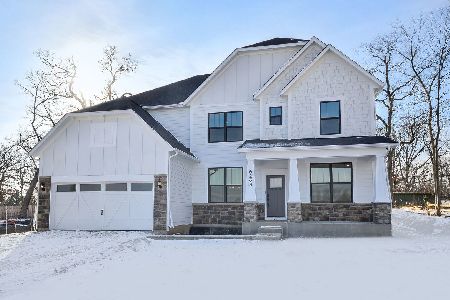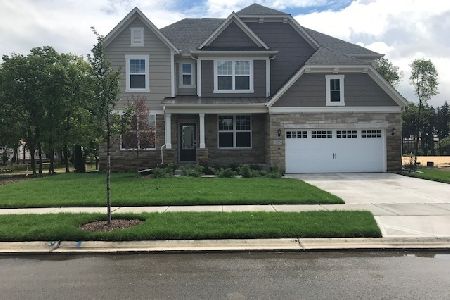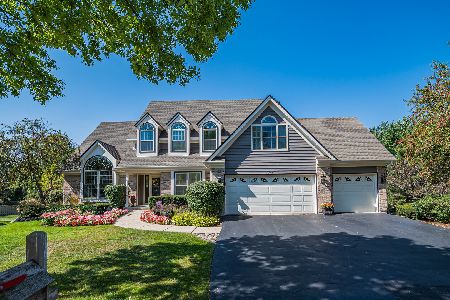6376 Greene Road, Woodridge, Illinois 60517
$652,500
|
Sold
|
|
| Status: | Closed |
| Sqft: | 4,139 |
| Cost/Sqft: | $166 |
| Beds: | 5 |
| Baths: | 5 |
| Year Built: | 1992 |
| Property Taxes: | $16,403 |
| Days On Market: | 2154 |
| Lot Size: | 0,23 |
Description
Absolutely Gorgeous Seven Bridges Estates Home! Naperville District 203 Schools!! This Spectacular 5578 Sq Ft. Home, (4139 Sq. Ft. Above and 1439 Basement) features 5 bedrooms, 4 1/2 Baths PLUS a First Floor Master or Den with Full Bath! The Home has been Beautifully Updated from Top to Bottom and Boasts a Brand New, (11/2019), Finished Basement in Today's Color Palette! Chef's Kitchen with Beautiful White Cabinetry, Island, Stunning Leathered Granite Counter-Tops, High End Appliances, Huge Walk-In Pantry and Spacious Dining Area with Access to Large Deck for Quick Trips to the Grill! Kitchen Opens to an Remarkable Family Room with Floor to Ceiling Gas Brick Fireplace, Expansive Bay Windows that bring in lots of Natural Light and Charming French Doors which leads to a Spacious Living Room. Dining Room Boasts Gorgeous Tray Ceiling and Expansive Bay Windows! The Back Hallway is lined with 6 Custom Cherry Lockers and Cabinetry for additional Storage and is adjacent to a HUGE Laundry Room with Built-In Folding Table/Desk, Custom Cherry Cabinetry and Sink. 9 Ft. Ceilings, Hardwood Floors and Custom Trim Grace the First Floor! The Second Floor Features an Extraordinary Master Suite with Vaulted Ceiling, Marble Surround Fireplace, Huge His and Her Custom Walk-In Closets and Fabulous Master Bath with Jacuzzi Tub, Large Glass Surround Walk-In Shower and Dual Vanity. Tucked next to the Master is a Bonus Room with Built In Shelving for Crafts, Wrapping Room, Office, etc. and provides access to a Huge Attic. In Addition to the Master Suite, there are 4 Additional Extremely Spacious Bedrooms and 2 Amazing Renovated Full Hall Baths! A Three Car Garage Completes this Masterpiece! Caddie Corner Park is Steps From the Home and there are Walking Trails, a Tennis Court and 2 Playgrounds in the Subdivision. Minutes to I355, I88, Shopping, Health Club, Bus Service and Train Station. This is an Exquisite Home that has been Beautifully Updated and Meticulously Maintained! Your Dream....Your Home!
Property Specifics
| Single Family | |
| — | |
| Traditional | |
| 1992 | |
| Full | |
| — | |
| No | |
| 0.23 |
| Du Page | |
| — | |
| 250 / Annual | |
| Insurance | |
| Lake Michigan | |
| Public Sewer | |
| 10648673 | |
| 0822109048 |
Nearby Schools
| NAME: | DISTRICT: | DISTANCE: | |
|---|---|---|---|
|
Grade School
Meadow Glens Elementary School |
203 | — | |
|
Middle School
Kennedy Junior High School |
203 | Not in DB | |
|
High School
Naperville North High School |
203 | Not in DB | |
Property History
| DATE: | EVENT: | PRICE: | SOURCE: |
|---|---|---|---|
| 15 Jul, 2020 | Sold | $652,500 | MRED MLS |
| 26 May, 2020 | Under contract | $688,800 | MRED MLS |
| 25 Feb, 2020 | Listed for sale | $688,800 | MRED MLS |
Room Specifics
Total Bedrooms: 5
Bedrooms Above Ground: 5
Bedrooms Below Ground: 0
Dimensions: —
Floor Type: Carpet
Dimensions: —
Floor Type: Carpet
Dimensions: —
Floor Type: Carpet
Dimensions: —
Floor Type: —
Full Bathrooms: 5
Bathroom Amenities: Whirlpool,Separate Shower,Double Sink
Bathroom in Basement: 0
Rooms: Bedroom 5,Office,Workshop,Family Room,Storage
Basement Description: Partially Finished,Crawl
Other Specifics
| 3 | |
| Concrete Perimeter | |
| Concrete | |
| Balcony, Deck | |
| — | |
| 10019 | |
| — | |
| Full | |
| Vaulted/Cathedral Ceilings, Hardwood Floors, First Floor Bedroom, First Floor Laundry, First Floor Full Bath, Built-in Features, Walk-In Closet(s) | |
| Double Oven, Microwave, Dishwasher, Refrigerator, Washer, Dryer, Disposal, Cooktop | |
| Not in DB | |
| Park, Tennis Court(s) | |
| — | |
| — | |
| Gas Starter |
Tax History
| Year | Property Taxes |
|---|---|
| 2020 | $16,403 |
Contact Agent
Nearby Similar Homes
Nearby Sold Comparables
Contact Agent
Listing Provided By
@properties










