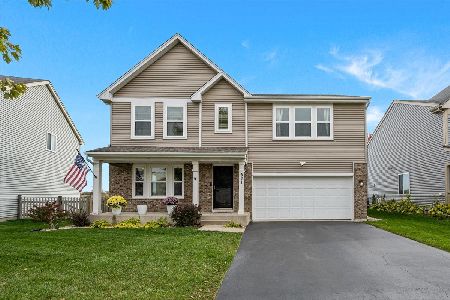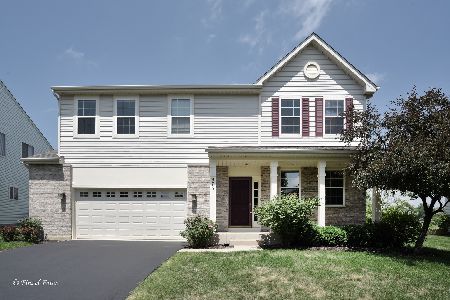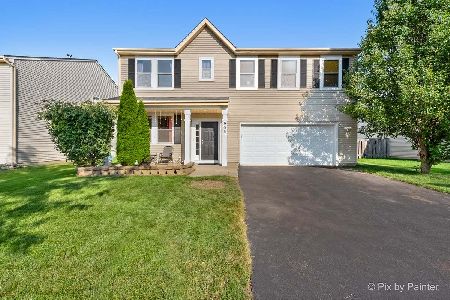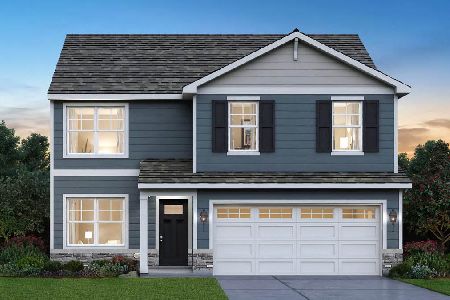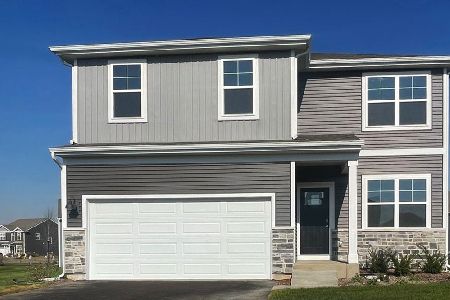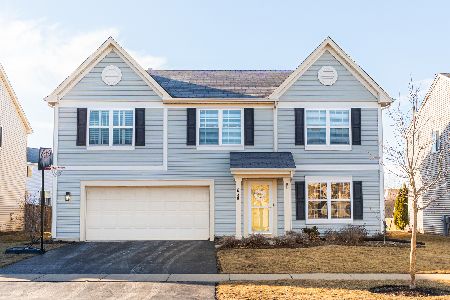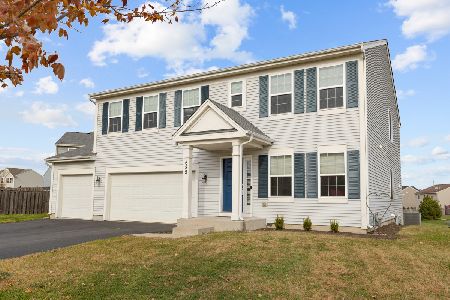638 Dover Street, Pingree Grove, Illinois 60140
$206,000
|
Sold
|
|
| Status: | Closed |
| Sqft: | 2,831 |
| Cost/Sqft: | $69 |
| Beds: | 4 |
| Baths: | 3 |
| Year Built: | 2009 |
| Property Taxes: | $6,163 |
| Days On Market: | 4105 |
| Lot Size: | 0,16 |
Description
Like NEW 2Story home upgraded throughout & ready for new owners! Features Include custom window treatments & plantation shutters, upgraded lighting, & neutral paint throughout! Eat in kitchen offers 42" cabinetry, upgraded appliances & door to stamped concrete patio! Convenient 1st Floor Den! Huge master bedroom w/walk in closet & private bathroom w/separate shower, tub & double vanity! HUGE loft upstairs! Must see!
Property Specifics
| Single Family | |
| — | |
| — | |
| 2009 | |
| None | |
| VISTA | |
| No | |
| 0.16 |
| Kane | |
| Cambridge Lakes | |
| 62 / Monthly | |
| Clubhouse,Exercise Facilities,Pool | |
| Public | |
| Public Sewer | |
| 08698675 | |
| 0233176014 |
Nearby Schools
| NAME: | DISTRICT: | DISTANCE: | |
|---|---|---|---|
|
Grade School
Gary Wright Elementary School |
300 | — | |
|
Middle School
Hampshire Middle School |
300 | Not in DB | |
|
High School
Hampshire High School |
300 | Not in DB | |
Property History
| DATE: | EVENT: | PRICE: | SOURCE: |
|---|---|---|---|
| 31 Aug, 2010 | Sold | $190,000 | MRED MLS |
| 31 Jul, 2010 | Under contract | $204,900 | MRED MLS |
| — | Last price change | $209,900 | MRED MLS |
| 1 Jul, 2010 | Listed for sale | $219,880 | MRED MLS |
| 7 Oct, 2014 | Sold | $206,000 | MRED MLS |
| 17 Sep, 2014 | Under contract | $194,900 | MRED MLS |
| — | Last price change | $199,000 | MRED MLS |
| 11 Aug, 2014 | Listed for sale | $199,900 | MRED MLS |
| 28 Oct, 2025 | Sold | $389,900 | MRED MLS |
| 20 Sep, 2025 | Under contract | $389,900 | MRED MLS |
| — | Last price change | $399,900 | MRED MLS |
| 17 Jul, 2025 | Listed for sale | $429,900 | MRED MLS |
Room Specifics
Total Bedrooms: 4
Bedrooms Above Ground: 4
Bedrooms Below Ground: 0
Dimensions: —
Floor Type: —
Dimensions: —
Floor Type: Carpet
Dimensions: —
Floor Type: Carpet
Full Bathrooms: 3
Bathroom Amenities: Whirlpool,Separate Shower
Bathroom in Basement: —
Rooms: Den,Loft
Basement Description: Slab
Other Specifics
| 2 | |
| Concrete Perimeter | |
| Asphalt | |
| Patio | |
| Landscaped | |
| 6970 | |
| — | |
| Full | |
| First Floor Laundry | |
| Range, Microwave, Dishwasher, Refrigerator, Washer, Dryer, Disposal | |
| Not in DB | |
| Clubhouse, Pool, Sidewalks, Street Lights | |
| — | |
| — | |
| — |
Tax History
| Year | Property Taxes |
|---|---|
| 2014 | $6,163 |
| 2025 | $9,343 |
Contact Agent
Nearby Similar Homes
Nearby Sold Comparables
Contact Agent
Listing Provided By
RE/MAX Suburban

