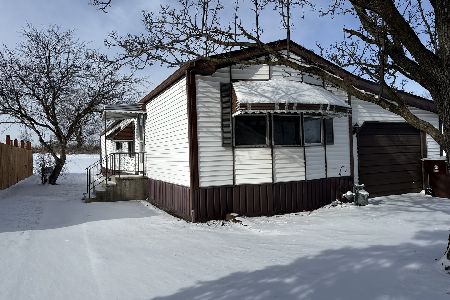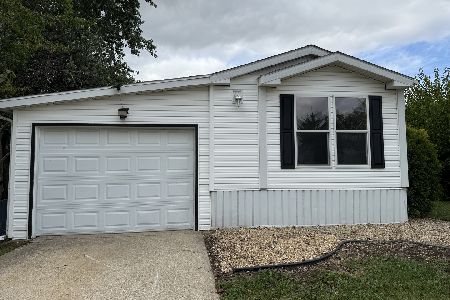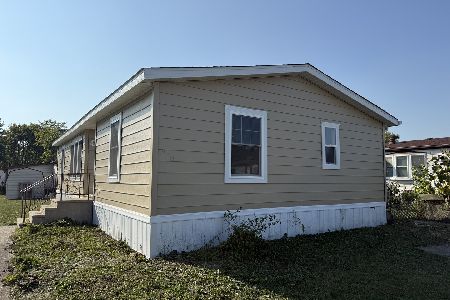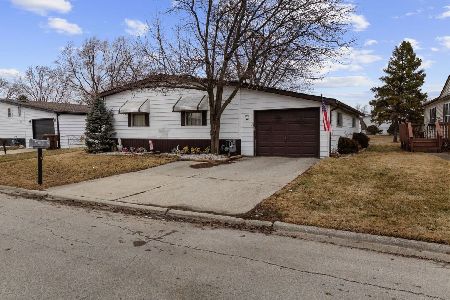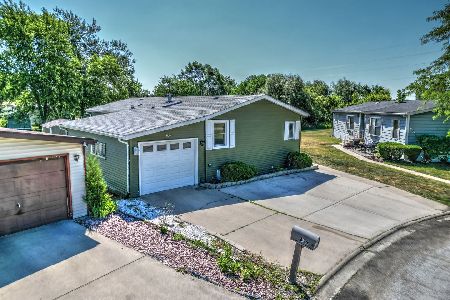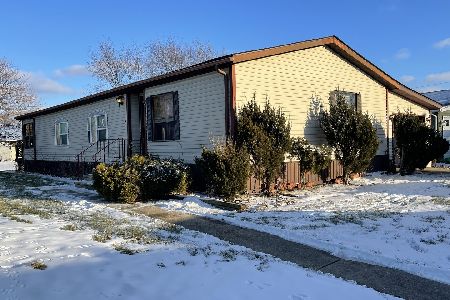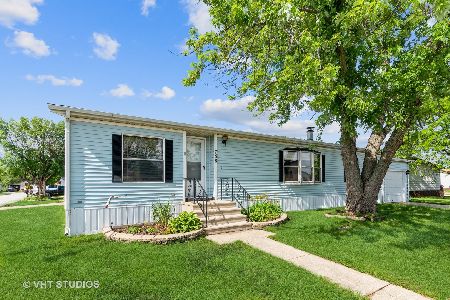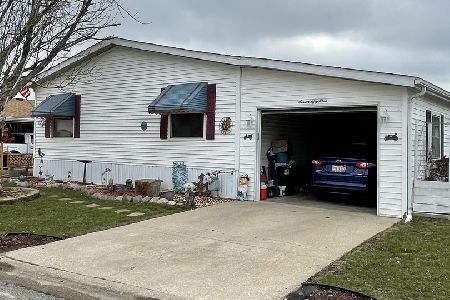638 Huntsbridge Road, Matteson, Illinois 60443
$62,000
|
Sold
|
|
| Status: | Closed |
| Sqft: | 0 |
| Cost/Sqft: | — |
| Beds: | 2 |
| Baths: | 2 |
| Year Built: | 1987 |
| Property Taxes: | $0 |
| Days On Market: | 241 |
| Lot Size: | 0,00 |
Description
Step into this 2 bedroom 2 bath home featuring a modern layout and beautiful updates throughout. The home has vaulted ceilings and fire place in living room enhancing a spacious feeling. The lighted cabinet in dining room is a showpiece. All SS appliances in kitchen. Two walk in closets, en suite master bath, with garden tub and stand alone shower. A nice patio and storage shed in back with lots of room to add a swing set and slide. 1 1/2 car garage along with large enclosed storage room. Plenty of room to host holiday parties. Kitchen has reverse osmosis system to make your drinking water cleaner that bottled water ( 1 year old)! Roof 3 years, HVAC 8-10 years, hot water heater 2 years old and windows 3 years old. Heat tape on pipes with a thermostat for peace of mind in cold weather. Come and see this comfy, relaxed styled home. Buyers must be approved by Timber Ridge (minimum 625 credit score required).
Property Specifics
| Mobile | |
| — | |
| — | |
| 1987 | |
| — | |
| CHELSEA | |
| No | |
| — |
| Cook | |
| — | |
| — / — | |
| — | |
| — | |
| — | |
| 12409941 | |
| — |
Property History
| DATE: | EVENT: | PRICE: | SOURCE: |
|---|---|---|---|
| 4 Oct, 2025 | Sold | $62,000 | MRED MLS |
| 5 Sep, 2025 | Under contract | $65,000 | MRED MLS |
| — | Last price change | $69,000 | MRED MLS |
| 2 Jul, 2025 | Listed for sale | $71,000 | MRED MLS |
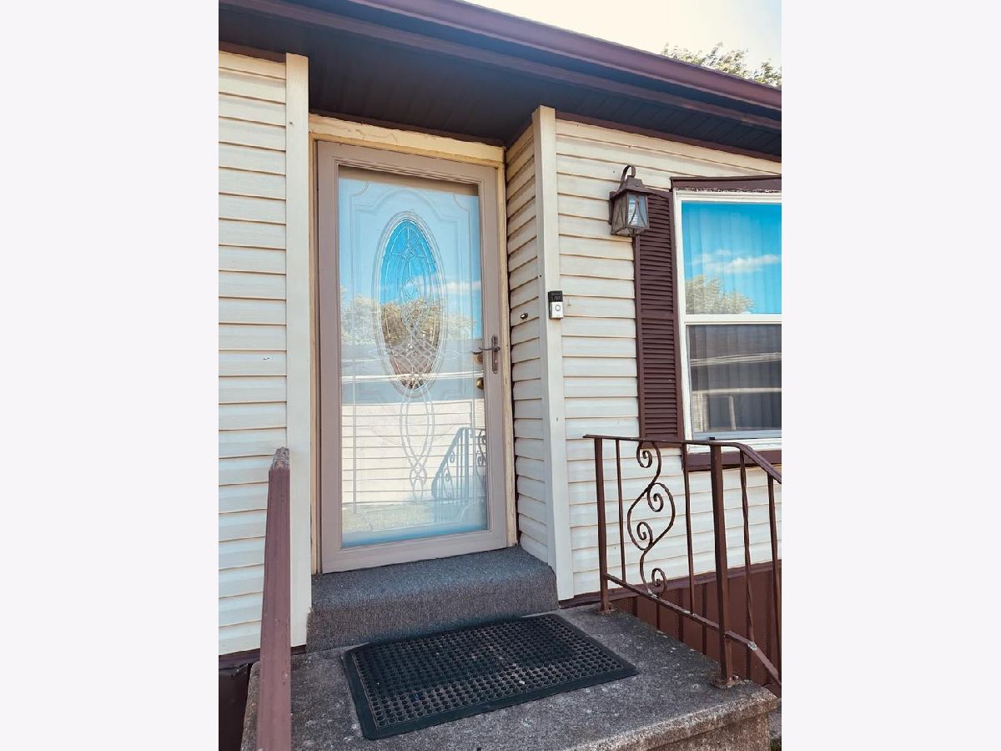



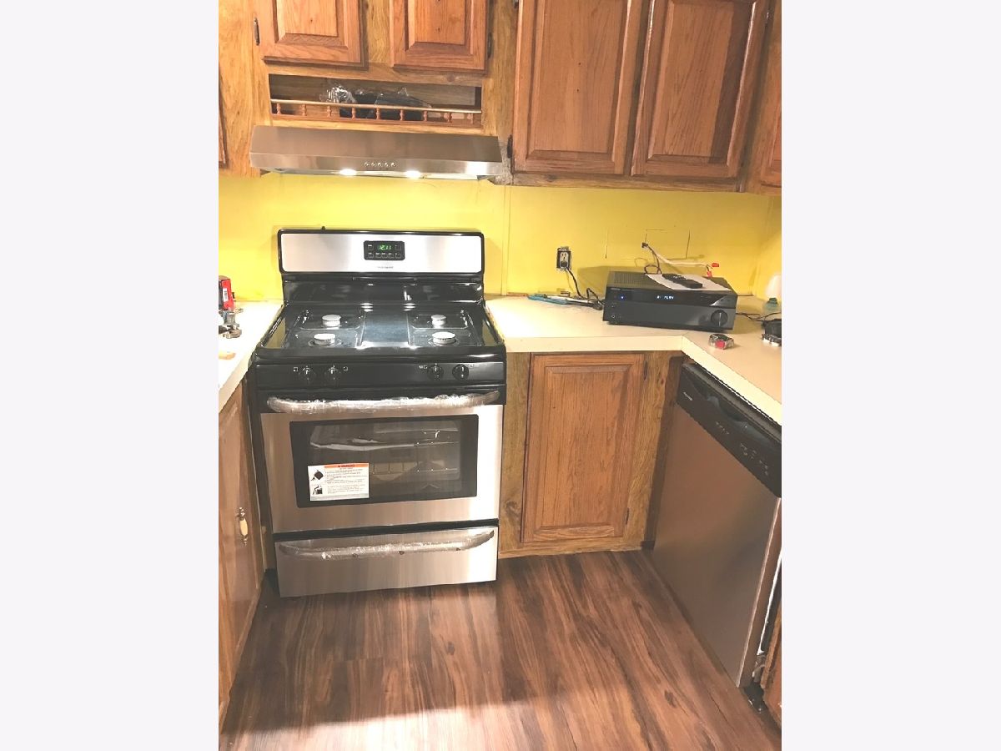



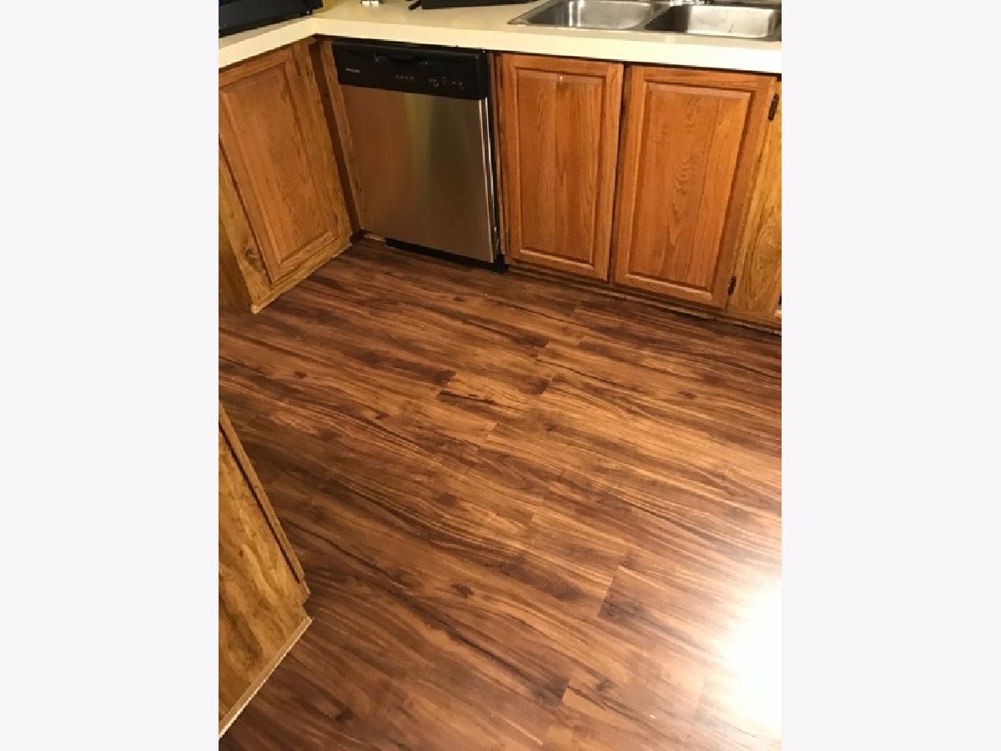

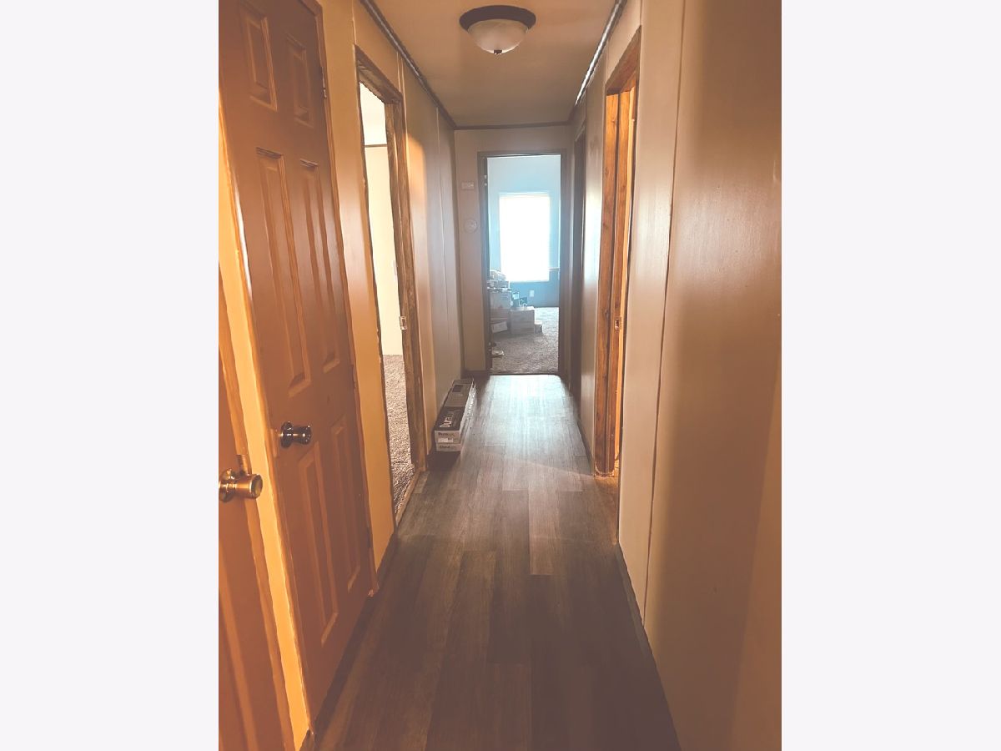














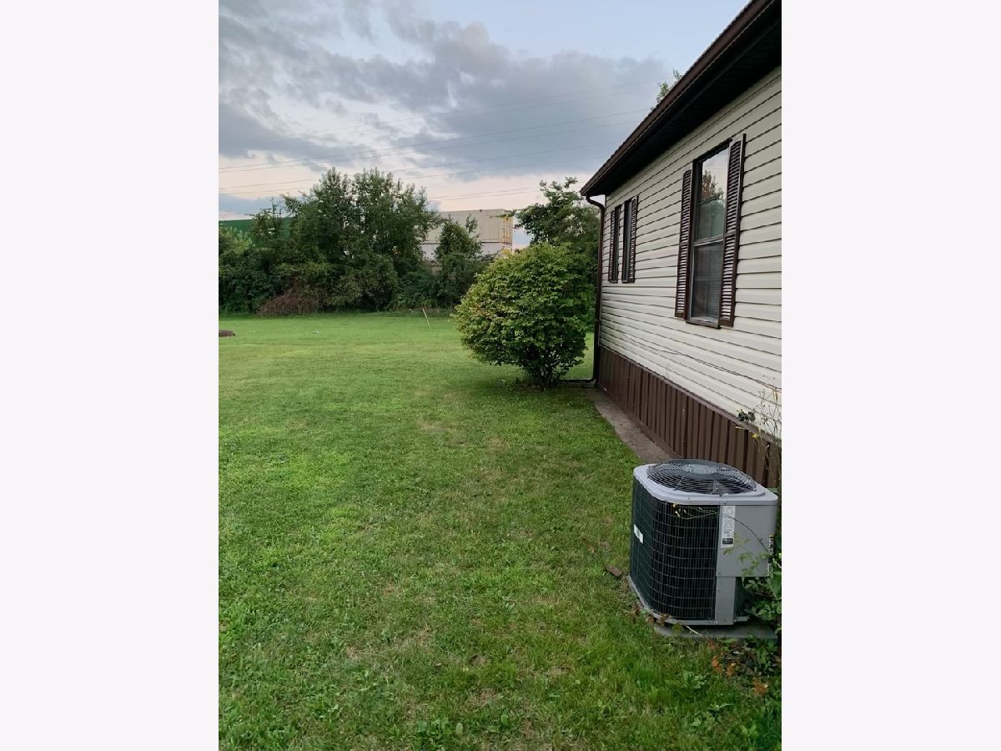

Room Specifics
Total Bedrooms: 2
Bedrooms Above Ground: 2
Bedrooms Below Ground: 0
Dimensions: —
Floor Type: —
Full Bathrooms: 2
Bathroom Amenities: Separate Shower,Garden Tub
Bathroom in Basement: —
Rooms: —
Basement Description: —
Other Specifics
| 1 | |
| — | |
| — | |
| — | |
| — | |
| 50 X 100 | |
| — | |
| — | |
| — | |
| — | |
| Not in DB | |
| — | |
| — | |
| — | |
| — |
Tax History
| Year | Property Taxes |
|---|
Contact Agent
Nearby Similar Homes
Nearby Sold Comparables
Contact Agent
Listing Provided By
Village Realty, Inc.

