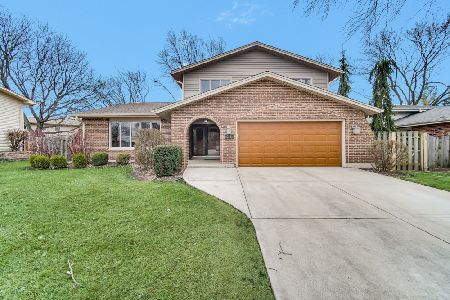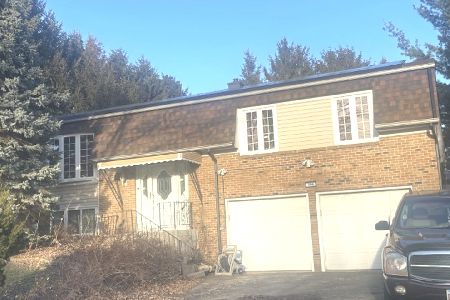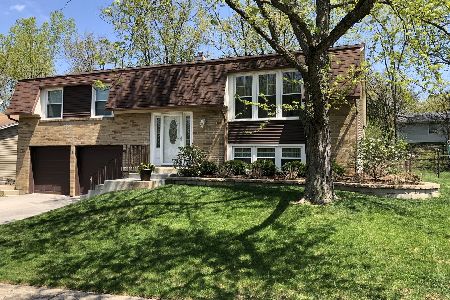638 Langford Drive, Bolingbrook, Illinois 60440
$213,000
|
Sold
|
|
| Status: | Closed |
| Sqft: | 1,915 |
| Cost/Sqft: | $116 |
| Beds: | 4 |
| Baths: | 3 |
| Year Built: | 1971 |
| Property Taxes: | $5,826 |
| Days On Market: | 3642 |
| Lot Size: | 0,00 |
Description
Lovingly maintained, beautifully updated, & convenient to shopping & highways. Relax on the covered front porch, or enjoy the spacious yard with brick paver patio. There is a sun-drenched living room with a bay window, and a formal dining room with upgraded lighting. The eat-in kitchen has been completely remodeled with new bamboo flooring and granite counters, as well as several new or newer appliances, including a new stainless steel fridge. The upgraded cabinets include staggered height uppers and a corner display cabinet with glass door. Step down from the kitchen to the family room, which features a built-in entertainment center and a fireplace. Hardwood floors extend through the family room, foyer, & den/bedroom 4. There are 3 more bedrooms upstairs, including a spacious master suite. The finished basement features a spacious recreation room and a storage area. Other features include a new roof, new carpeting, and updated bathrooms. All appliances & a home warranty are included.
Property Specifics
| Single Family | |
| — | |
| — | |
| 1971 | |
| Partial | |
| CLARIDGE | |
| No | |
| — |
| Will | |
| Winston Woods | |
| 0 / Not Applicable | |
| None | |
| Public | |
| Public Sewer | |
| 09161201 | |
| 1202022050400000 |
Nearby Schools
| NAME: | DISTRICT: | DISTANCE: | |
|---|---|---|---|
|
Grade School
Wood View Elementary School |
365U | — | |
|
Middle School
Brooks Middle School |
365U | Not in DB | |
|
High School
Bolingbrook High School |
365u | Not in DB | |
Property History
| DATE: | EVENT: | PRICE: | SOURCE: |
|---|---|---|---|
| 2 Feb, 2017 | Sold | $213,000 | MRED MLS |
| 18 Dec, 2016 | Under contract | $221,500 | MRED MLS |
| — | Last price change | $223,000 | MRED MLS |
| 10 Mar, 2016 | Listed for sale | $235,000 | MRED MLS |
Room Specifics
Total Bedrooms: 4
Bedrooms Above Ground: 4
Bedrooms Below Ground: 0
Dimensions: —
Floor Type: Carpet
Dimensions: —
Floor Type: Carpet
Dimensions: —
Floor Type: Hardwood
Full Bathrooms: 3
Bathroom Amenities: Double Sink
Bathroom in Basement: 0
Rooms: Recreation Room
Basement Description: Finished,Sub-Basement
Other Specifics
| 2 | |
| Concrete Perimeter | |
| Asphalt | |
| Brick Paver Patio | |
| — | |
| 41 + 42 X 111 X 80 X 137 | |
| — | |
| Full | |
| Hardwood Floors, First Floor Bedroom | |
| Range, Microwave, Dishwasher, Refrigerator, Disposal | |
| Not in DB | |
| — | |
| — | |
| — | |
| Wood Burning |
Tax History
| Year | Property Taxes |
|---|---|
| 2017 | $5,826 |
Contact Agent
Nearby Similar Homes
Nearby Sold Comparables
Contact Agent
Listing Provided By
RE/MAX of Naperville









