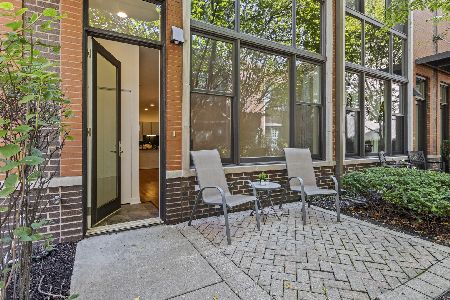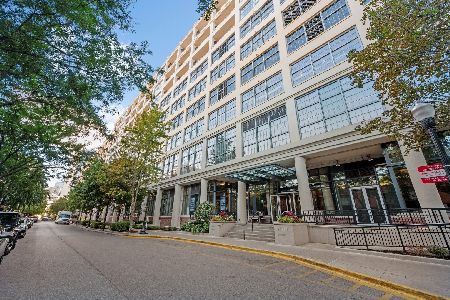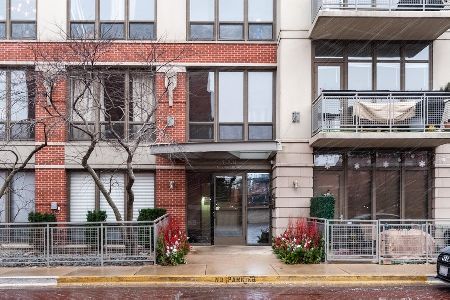638 Oak Street, Near North Side, Chicago, Illinois 60610
$678,000
|
Sold
|
|
| Status: | Closed |
| Sqft: | 0 |
| Cost/Sqft: | — |
| Beds: | 3 |
| Baths: | 3 |
| Year Built: | 2003 |
| Property Taxes: | $13,436 |
| Days On Market: | 1240 |
| Lot Size: | 0,00 |
Description
Welcome home to 638 West Oak Street! A gorgeous 3 bedroom, 2.5 bath townhome in the picturesque River Village community. Enter this home from either Oak Street or from your 2-car attached garage and be welcomed into a stunning foyer that has been meticulously updated with artisan lighting and 12" X 24" porcelain tile atop radiant heated floors. On this level, you'll also find the perfect office (could be bedroom) with 3 south-facing windows overlooking a handsomely manicured private front yard. Ascend to the second level and you'll find a fantastic open living area. The kitchen has been updated with granite countertops and stone backsplash. Access to a convenient rear deck - perfect for a grill and cabaret-style seating. As one of the larger floor plans in this development, the main living space has plenty of room for a formal dining area as well as a great room with plenty of seating - all anchored by a gas-starting, wood-burning fireplace with tastefully updated stone surround and beautiful windows with plantation shutters. The bedroom level shines with 2 generously sized bedrooms, 2 bathrooms and tons of closets. The primary bedroom faces south-east and captures a serene morning sunrise peeking through a tree-lined streetscape. But the best awaits you!! Continue upstairs to your own private rooftop deck recently updated with Trex decking! With plenty of room for both a dining area and seating area, you'll enjoy totally unobstructed views of the entire Chicago city skyline. Escape in privacy or throw a party with all your friends!! Close to shops, restaurants, transportation, walking distance Chicago Water Taxi, a host of gyms and in burgeoning River North. Lots of new development in this area... it's only going to get better and better!
Property Specifics
| Condos/Townhomes | |
| 3 | |
| — | |
| 2003 | |
| — | |
| — | |
| No | |
| — |
| Cook | |
| River Village | |
| 254 / Monthly | |
| — | |
| — | |
| — | |
| 11406515 | |
| 17043160160000 |
Nearby Schools
| NAME: | DISTRICT: | DISTANCE: | |
|---|---|---|---|
|
Grade School
Ogden Elementary |
299 | — | |
|
Middle School
Ogden Elementary |
299 | Not in DB | |
|
High School
Lincoln Park High School |
299 | Not in DB | |
Property History
| DATE: | EVENT: | PRICE: | SOURCE: |
|---|---|---|---|
| 16 Jun, 2010 | Sold | $455,000 | MRED MLS |
| 26 Feb, 2010 | Under contract | $469,900 | MRED MLS |
| 17 Feb, 2010 | Listed for sale | $469,900 | MRED MLS |
| 7 Jan, 2020 | Listed for sale | $0 | MRED MLS |
| 19 Sep, 2022 | Sold | $678,000 | MRED MLS |
| 22 Aug, 2022 | Under contract | $700,000 | MRED MLS |
| 22 Jul, 2022 | Listed for sale | $700,000 | MRED MLS |
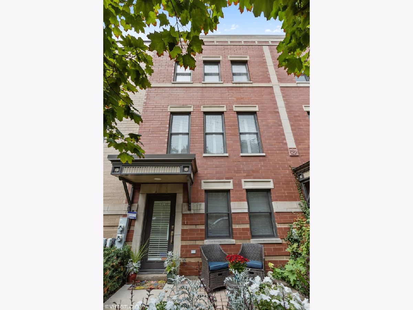
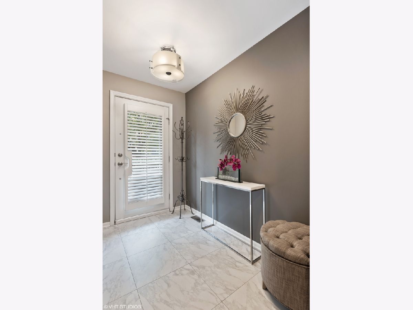
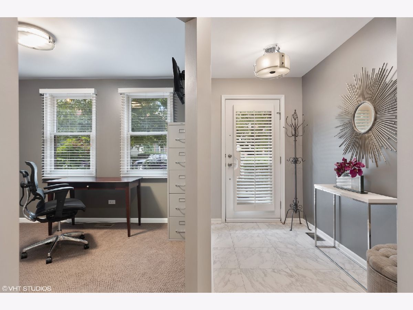
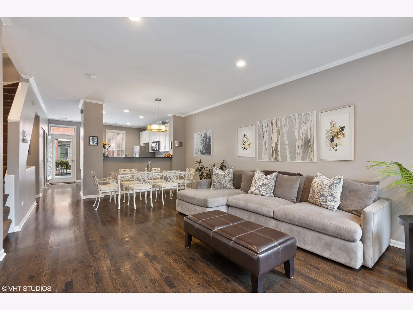
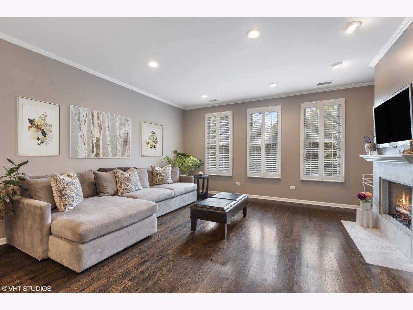
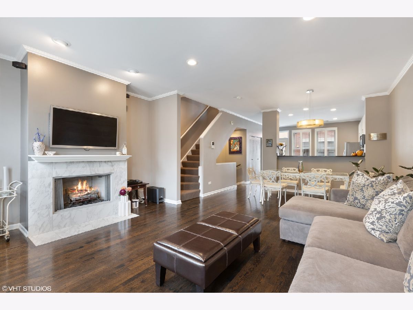
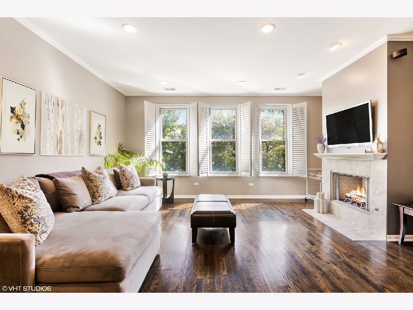
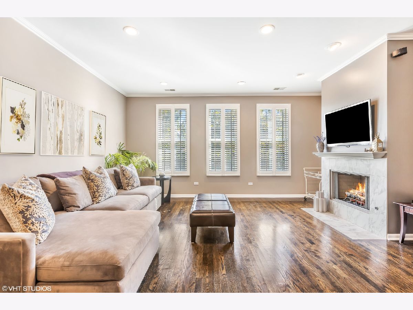
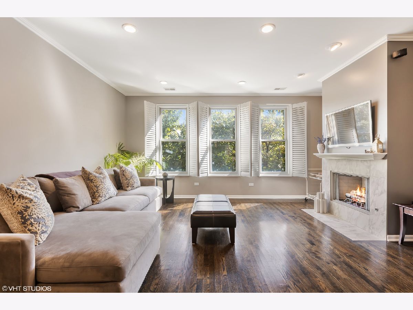
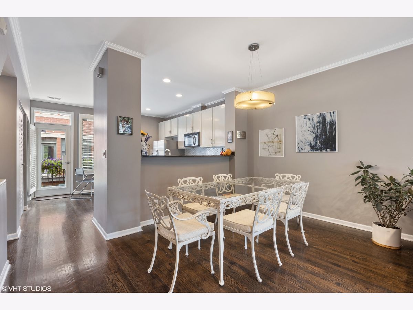
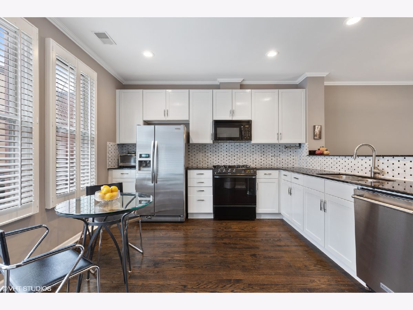
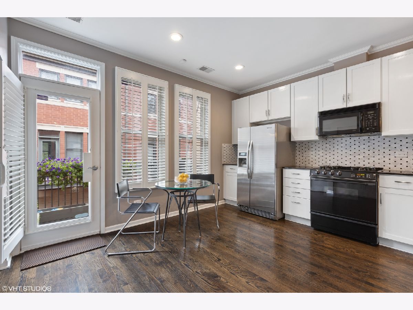
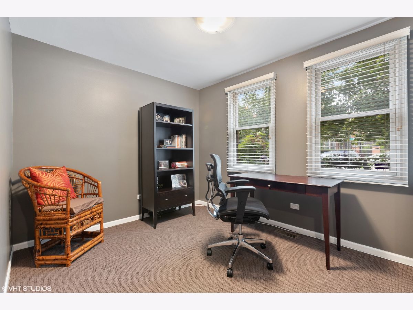
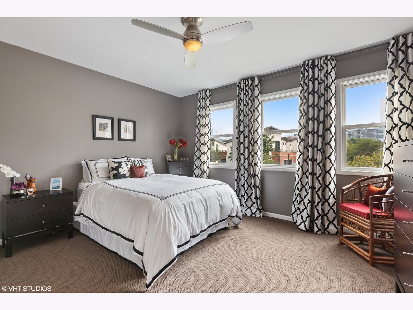
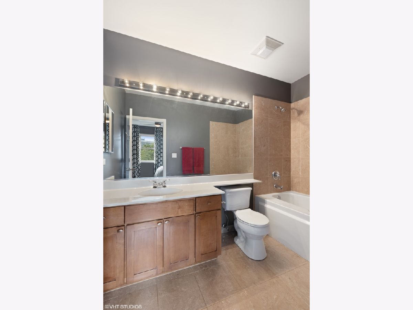
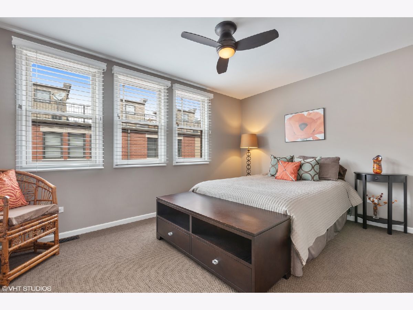
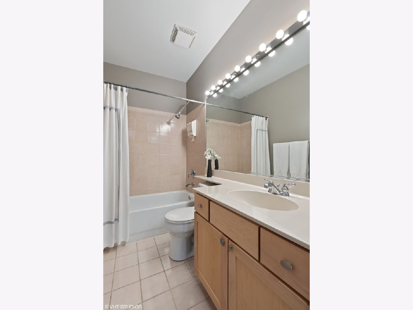
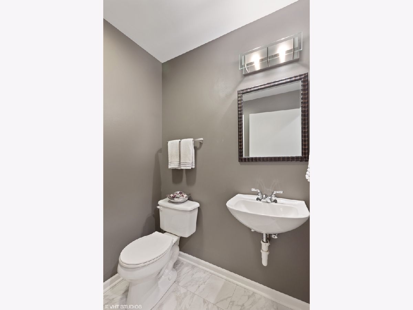
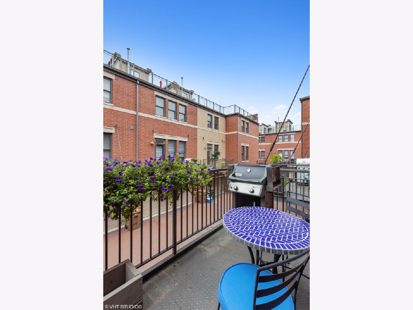
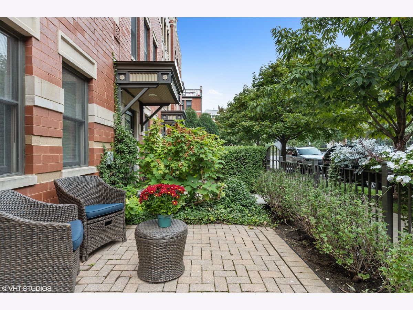
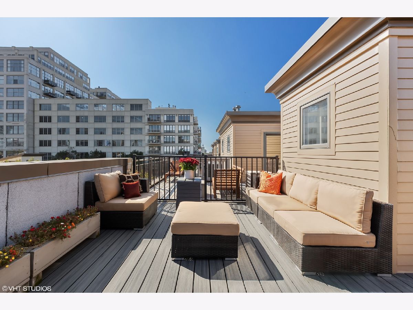
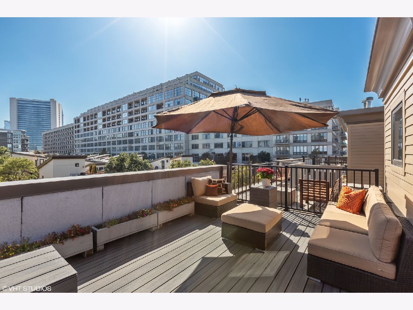
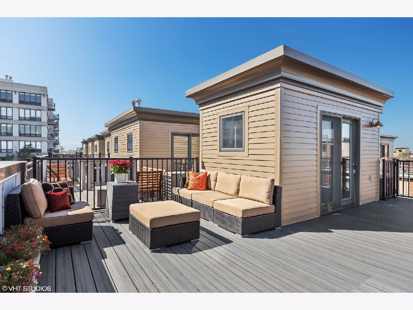
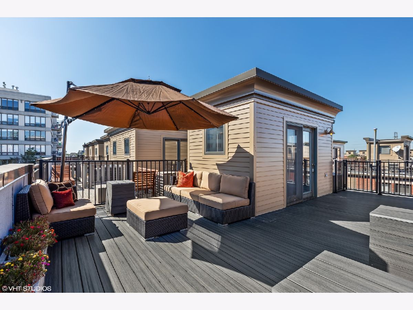
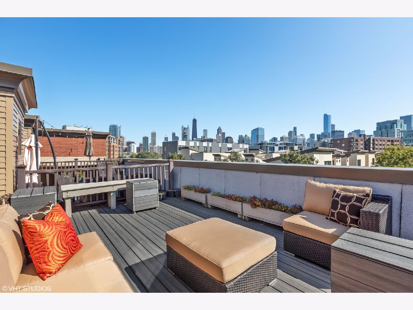
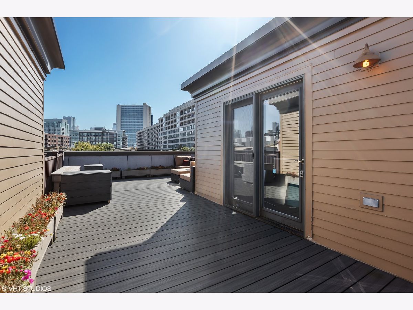
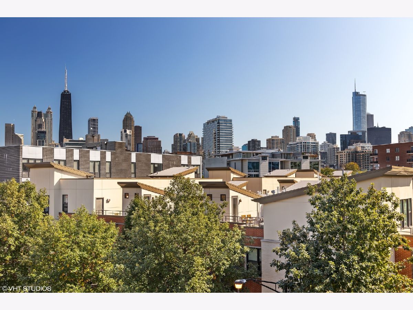
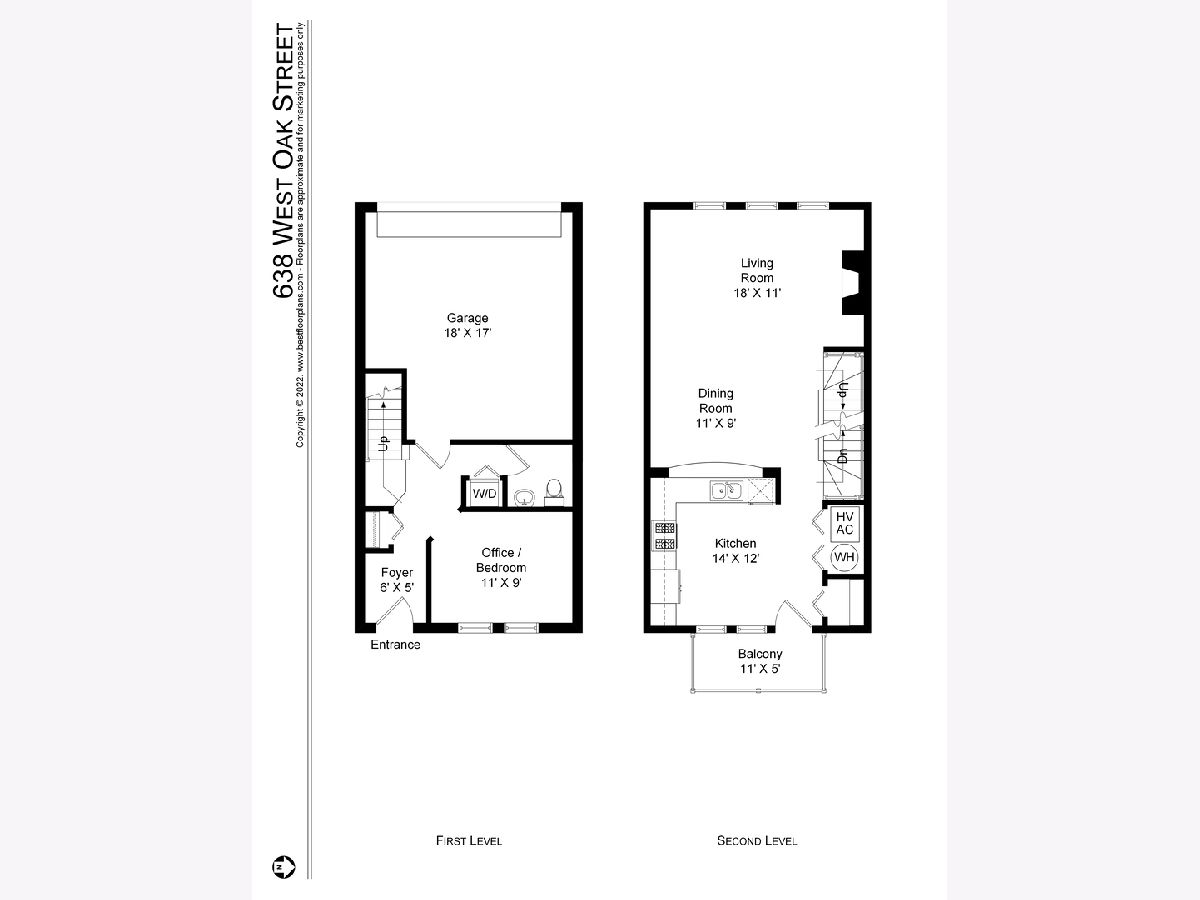
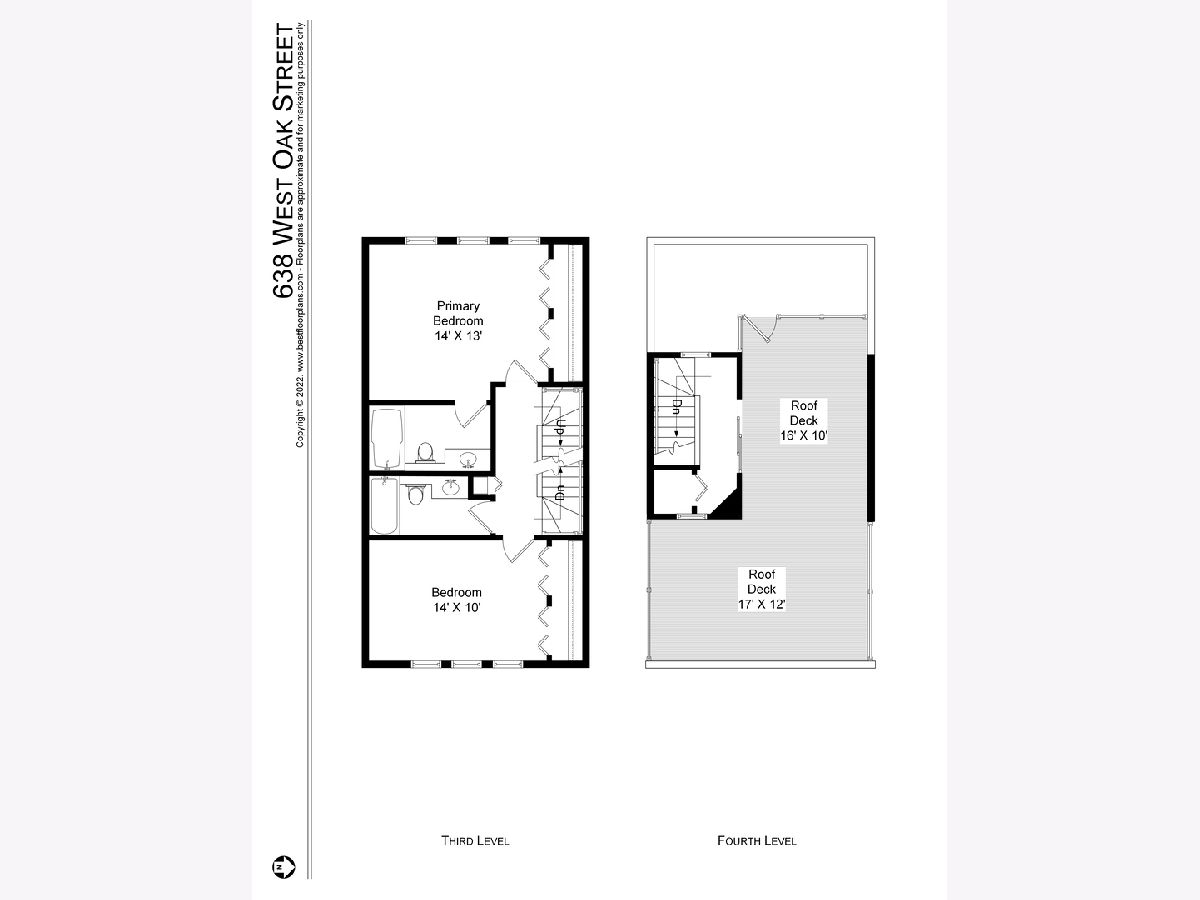
Room Specifics
Total Bedrooms: 3
Bedrooms Above Ground: 3
Bedrooms Below Ground: 0
Dimensions: —
Floor Type: —
Dimensions: —
Floor Type: —
Full Bathrooms: 3
Bathroom Amenities: Double Sink,Soaking Tub
Bathroom in Basement: 0
Rooms: —
Basement Description: None
Other Specifics
| 2 | |
| — | |
| Off Alley | |
| — | |
| — | |
| 18 X 52 | |
| — | |
| — | |
| — | |
| — | |
| Not in DB | |
| — | |
| — | |
| — | |
| — |
Tax History
| Year | Property Taxes |
|---|---|
| 2010 | $7,600 |
| 2022 | $13,436 |
Contact Agent
Nearby Similar Homes
Nearby Sold Comparables
Contact Agent
Listing Provided By
@properties Christie's International Real Estate

