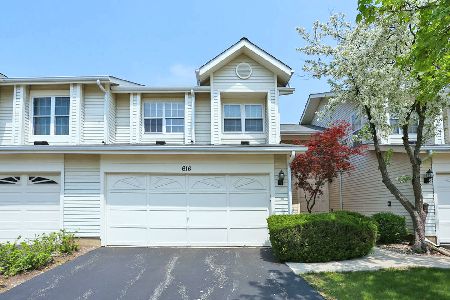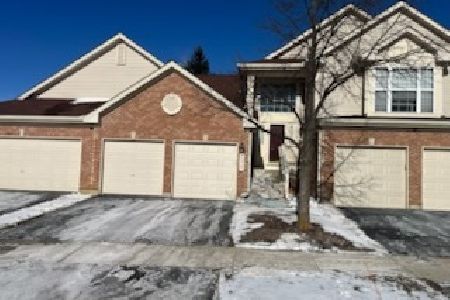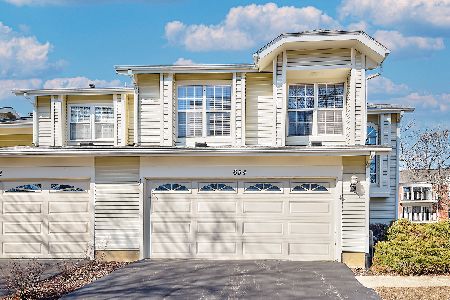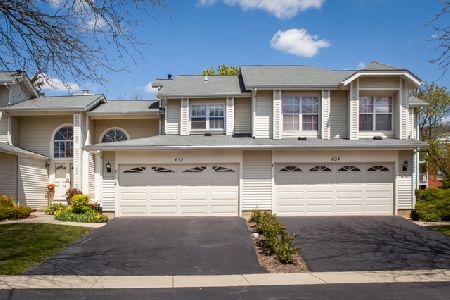638 Sturnbridge Lane, Schaumburg, Illinois 60173
$267,000
|
Sold
|
|
| Status: | Closed |
| Sqft: | 1,488 |
| Cost/Sqft: | $178 |
| Beds: | 3 |
| Baths: | 3 |
| Year Built: | 1985 |
| Property Taxes: | $5,594 |
| Days On Market: | 2181 |
| Lot Size: | 0,00 |
Description
Beautiful end unit! Sun filled living room with Palladian windows, gas log fireplace, remote ceiling fan, & cathedral ceilings. Dining room features sliding glass doors out to patio. Kitchen with breakfast bar, lots of counter-top space, & a pantry. Master w/vaulted ceilings, double closets, dressing area, double bowl sinks with new counter-top, & private bathroom with newly refinished soaking tub. New water heater. Air conditioning replaced in 2018. New windows in 2007. 1st floor laundry room. 2 car garage. Fenced in yard. Pool and clubhouse. Excellent location! Minutes from Woodfield mall, restaurants, & highways.
Property Specifics
| Condos/Townhomes | |
| 2 | |
| — | |
| 1985 | |
| None | |
| ARLINGTON | |
| No | |
| — |
| Cook | |
| Weathersfield North | |
| 243 / Monthly | |
| Insurance,Clubhouse,Pool,Exterior Maintenance,Lawn Care,Scavenger,Snow Removal | |
| Lake Michigan | |
| Public Sewer | |
| 10630076 | |
| 07141180340000 |
Nearby Schools
| NAME: | DISTRICT: | DISTANCE: | |
|---|---|---|---|
|
Grade School
Fairview Elementary School |
54 | — | |
|
Middle School
Keller Junior High School |
54 | Not in DB | |
|
High School
J B Conant High School |
211 | Not in DB | |
Property History
| DATE: | EVENT: | PRICE: | SOURCE: |
|---|---|---|---|
| 25 Mar, 2020 | Sold | $267,000 | MRED MLS |
| 9 Feb, 2020 | Under contract | $264,900 | MRED MLS |
| 6 Feb, 2020 | Listed for sale | $264,900 | MRED MLS |
Room Specifics
Total Bedrooms: 3
Bedrooms Above Ground: 3
Bedrooms Below Ground: 0
Dimensions: —
Floor Type: Carpet
Dimensions: —
Floor Type: Carpet
Full Bathrooms: 3
Bathroom Amenities: Double Sink,Soaking Tub
Bathroom in Basement: 0
Rooms: Foyer
Basement Description: None
Other Specifics
| 2 | |
| Concrete Perimeter | |
| Asphalt | |
| Patio, Storms/Screens, End Unit | |
| Common Grounds,Fenced Yard,Landscaped | |
| 125X68X124X22 | |
| — | |
| Full | |
| Vaulted/Cathedral Ceilings, First Floor Laundry, Laundry Hook-Up in Unit | |
| Range, Microwave, Dishwasher, Refrigerator, Washer, Dryer, Disposal | |
| Not in DB | |
| — | |
| — | |
| Pool | |
| Gas Log, Gas Starter |
Tax History
| Year | Property Taxes |
|---|---|
| 2020 | $5,594 |
Contact Agent
Nearby Similar Homes
Nearby Sold Comparables
Contact Agent
Listing Provided By
The Royal Family Real Estate








