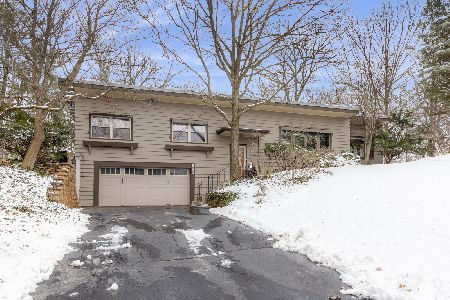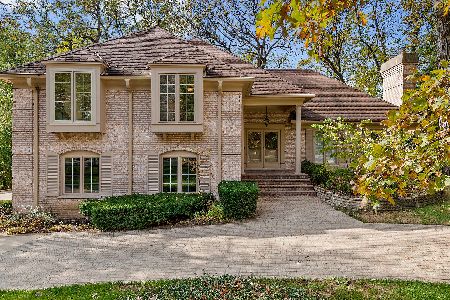6381 Blackhawk Trail, Indian Head Park, Illinois 60525
$435,000
|
Sold
|
|
| Status: | Closed |
| Sqft: | 1,762 |
| Cost/Sqft: | $247 |
| Beds: | 3 |
| Baths: | 3 |
| Year Built: | 1953 |
| Property Taxes: | $10,633 |
| Days On Market: | 1926 |
| Lot Size: | 0,46 |
Description
Look no further this will be you Home Sweet Home!! This stunning, meticulously maintained Mid-century all brick ranch nestled in a private woods setting, sits on almost half an acre. With easy access to the expressways, shopping, dining and is in the top rated LTHS school district #204 & district #106 Highlands elementary & JR. High school. The oversized windows through out this home are breathtaking. The living room has canned lighting, sliding door and a wood burning, double sided fireplace. This large kitchen and dining room combo are perfect for entertaining. Beautiful Hardwood floors through out the Living room, Kitchen, Dining room and climate controlled year round sun room. The master bedroom is very spacious. While the master bath has a heated floors, double vanity, vaulted ceilings, skylights, a large shower with built in shelves. 2 car tandem garage with coinvent basement access. The large outdoor patios overlooks your spacious picturesque backyard! This is one you have been waiting for!
Property Specifics
| Single Family | |
| — | |
| Ranch | |
| 1953 | |
| Full | |
| — | |
| No | |
| 0.46 |
| Cook | |
| — | |
| 0 / Not Applicable | |
| None | |
| Lake Michigan | |
| Public Sewer | |
| 10902381 | |
| 18192040210000 |
Nearby Schools
| NAME: | DISTRICT: | DISTANCE: | |
|---|---|---|---|
|
Grade School
Highlands Elementary School |
106 | — | |
|
Middle School
Highlands Middle School |
106 | Not in DB | |
|
High School
Lyons Twp High School |
204 | Not in DB | |
Property History
| DATE: | EVENT: | PRICE: | SOURCE: |
|---|---|---|---|
| 8 Jan, 2021 | Sold | $435,000 | MRED MLS |
| 13 Oct, 2020 | Under contract | $435,000 | MRED MLS |
| 11 Oct, 2020 | Listed for sale | $435,000 | MRED MLS |
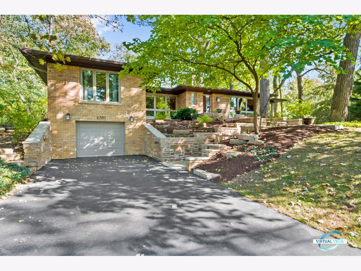
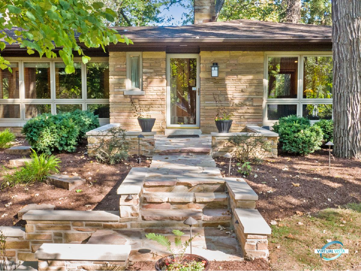
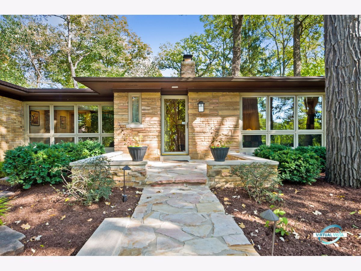
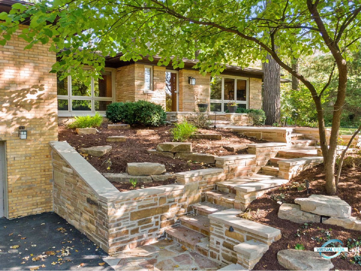
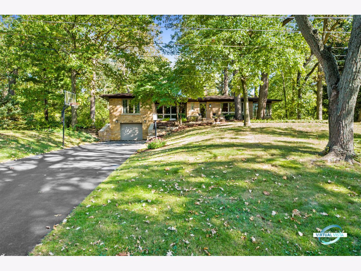
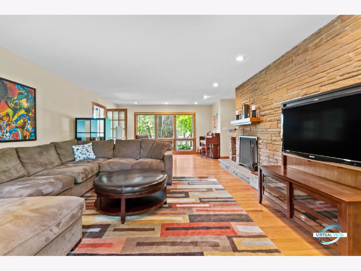
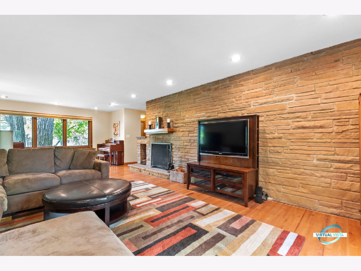
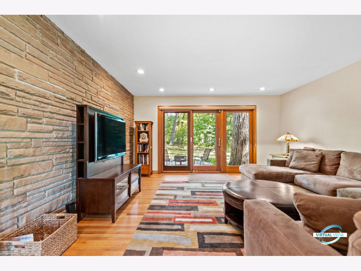
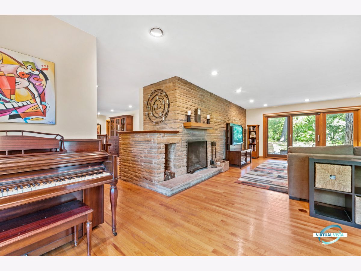
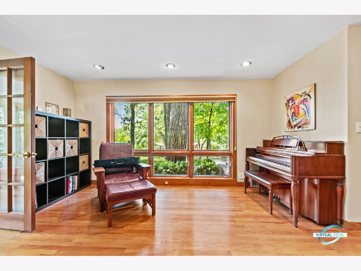
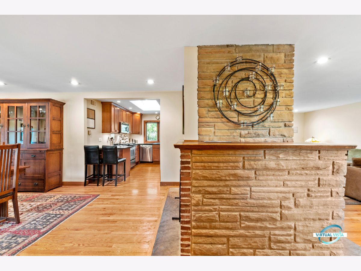
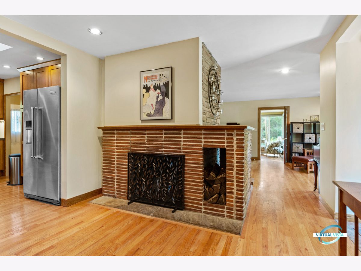
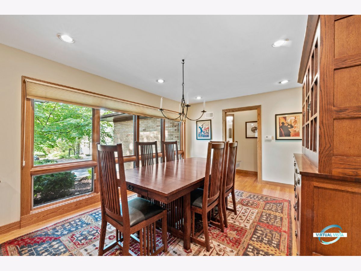
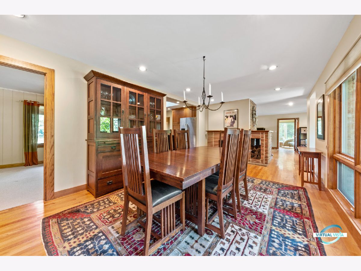
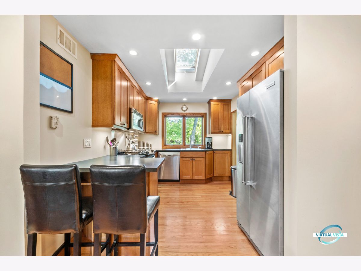
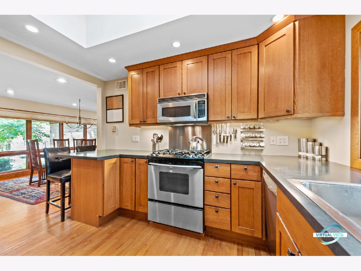
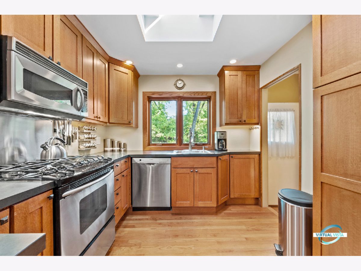
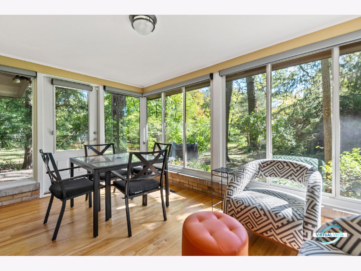
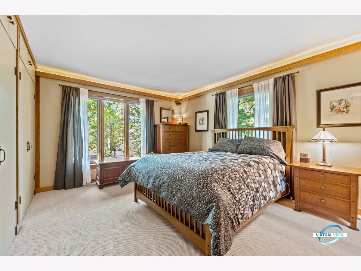
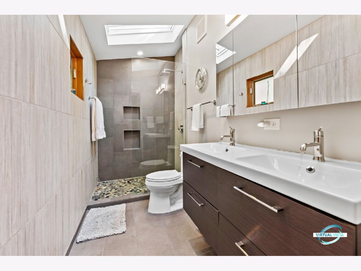
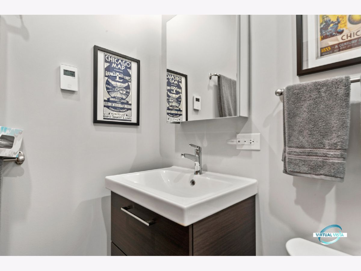
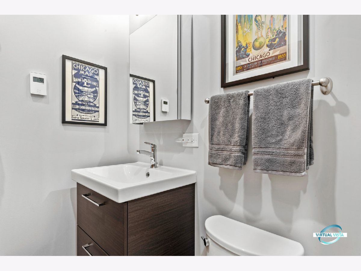
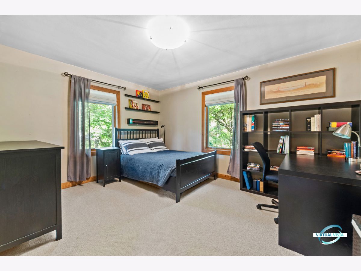
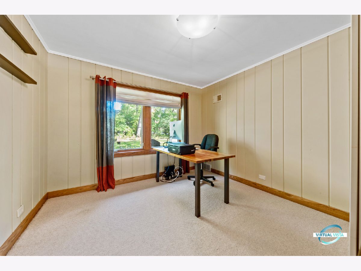
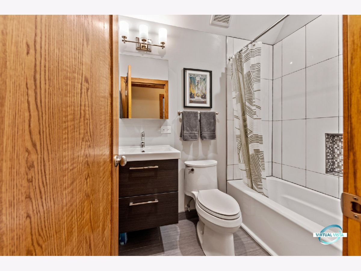
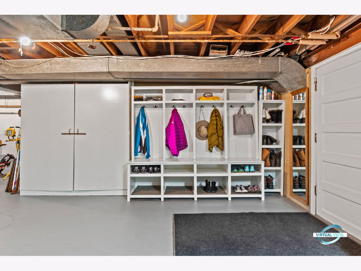
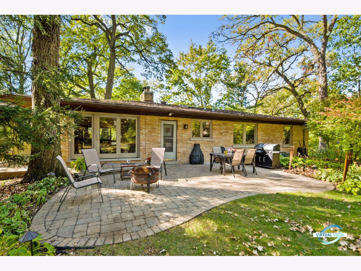
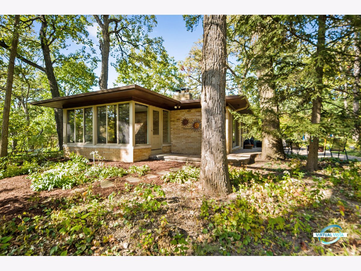
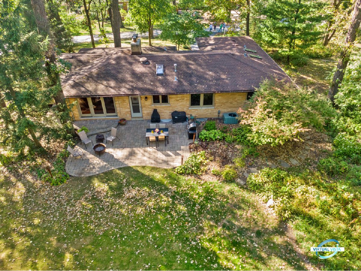
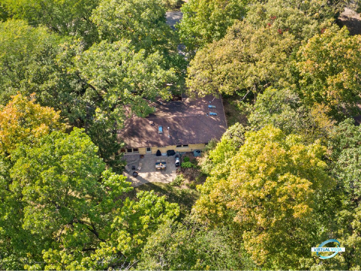
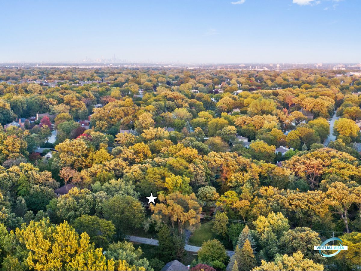
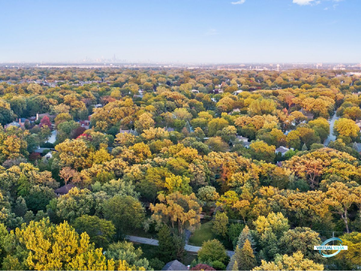
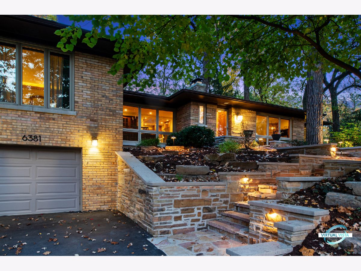
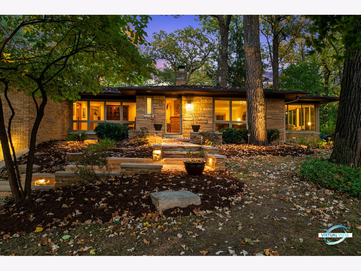
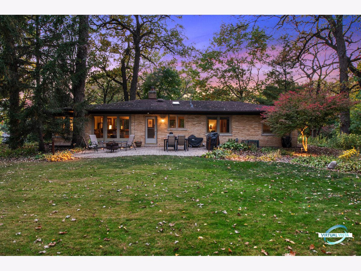
Room Specifics
Total Bedrooms: 3
Bedrooms Above Ground: 3
Bedrooms Below Ground: 0
Dimensions: —
Floor Type: —
Dimensions: —
Floor Type: —
Full Bathrooms: 3
Bathroom Amenities: Double Sink
Bathroom in Basement: 0
Rooms: Sun Room
Basement Description: Unfinished
Other Specifics
| 2 | |
| Concrete Perimeter | |
| Asphalt | |
| Patio, Brick Paver Patio | |
| Wooded | |
| 120X167 | |
| — | |
| Full | |
| — | |
| Range, Microwave, Dishwasher, Refrigerator, Washer, Dryer, Disposal | |
| Not in DB | |
| Street Paved | |
| — | |
| — | |
| Double Sided, Wood Burning |
Tax History
| Year | Property Taxes |
|---|---|
| 2021 | $10,633 |
Contact Agent
Nearby Similar Homes
Nearby Sold Comparables
Contact Agent
Listing Provided By
Century 21 Gust Realty







