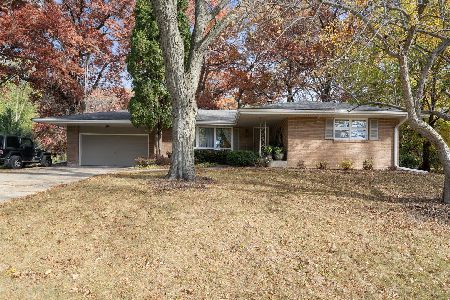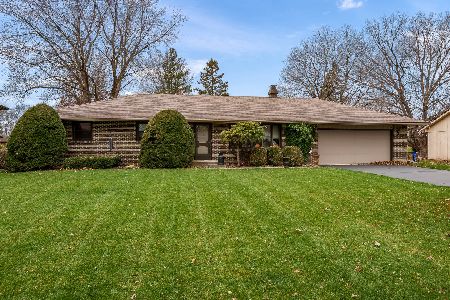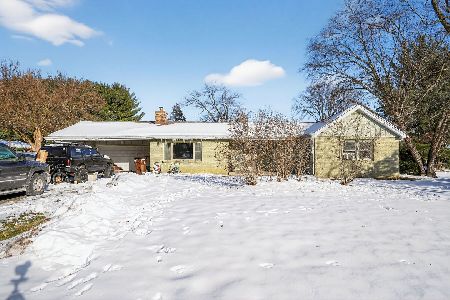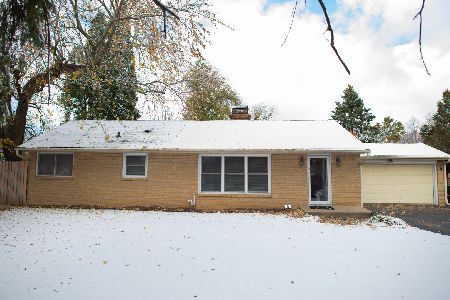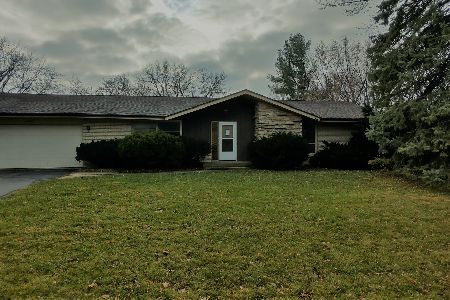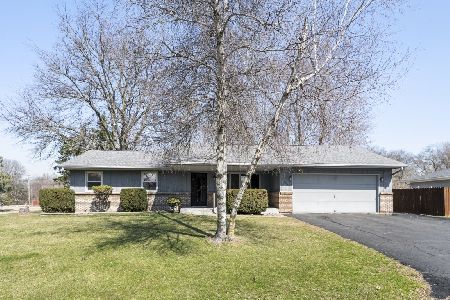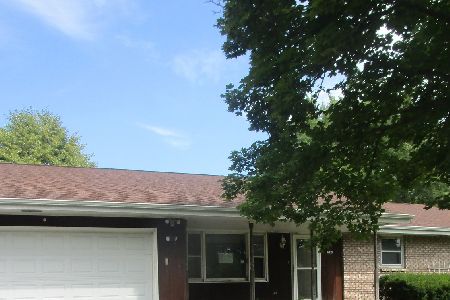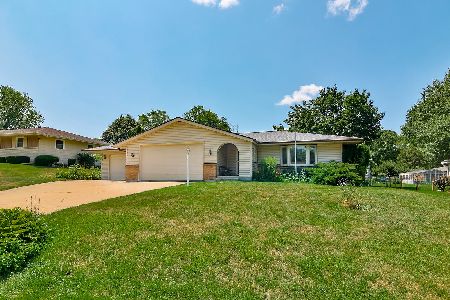6383 Graydon Road, Rockford, Illinois 61109
$135,000
|
Sold
|
|
| Status: | Closed |
| Sqft: | 2,221 |
| Cost/Sqft: | $63 |
| Beds: | 4 |
| Baths: | 3 |
| Year Built: | 1969 |
| Property Taxes: | $4,320 |
| Days On Market: | 1908 |
| Lot Size: | 0,42 |
Description
Great ranch in popular SE neighborhood with county taxes! This 2,100+ square foot full walkout ranch is situated on nearly a half acre lot with a 4.5 car attached garage perfect to use for whatever you like! The main floor has a good size living room that opens up to a formal dining room. The kitchen has an eat in table space and a slider that goes out to a covered screened in porch area. There are 3 bedrooms on the main floor with a hall bath and private master bathroom. In the lower level is a massive family room that has a wood burning stove with a 4th bedroom, 3rd bathroom, and with a little bit of finishing a 19X17 rec room! The furnace and central air replaced in 2018.Newer hot water heater in 2018. The windows and roof were done in 2015. All appliances stay! This is a great home at an affordable price! Make sure you see it today! No FHA/VA financing please.
Property Specifics
| Single Family | |
| — | |
| Ranch | |
| 1969 | |
| Full | |
| — | |
| No | |
| 0.42 |
| Winnebago | |
| — | |
| — / Not Applicable | |
| None | |
| Community Well | |
| Public Sewer | |
| 10922151 | |
| 1603127007 |
Nearby Schools
| NAME: | DISTRICT: | DISTANCE: | |
|---|---|---|---|
|
Grade School
Cherry Valley Elementary School |
205 | — | |
|
Middle School
Bernard W Flinn Middle School |
205 | Not in DB | |
|
High School
Rockford East High School |
205 | Not in DB | |
Property History
| DATE: | EVENT: | PRICE: | SOURCE: |
|---|---|---|---|
| 29 Jan, 2021 | Sold | $135,000 | MRED MLS |
| 23 Dec, 2020 | Under contract | $139,900 | MRED MLS |
| 30 Oct, 2020 | Listed for sale | $145,000 | MRED MLS |
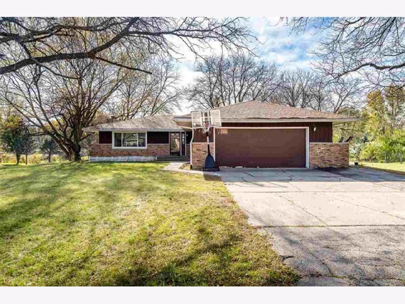
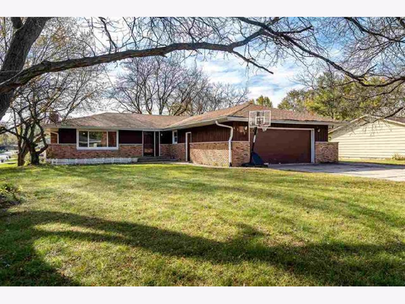
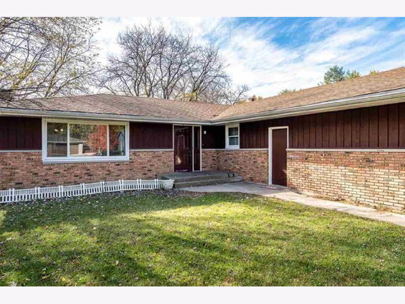
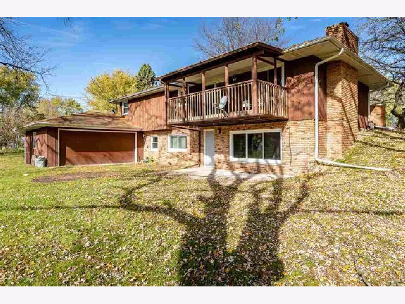
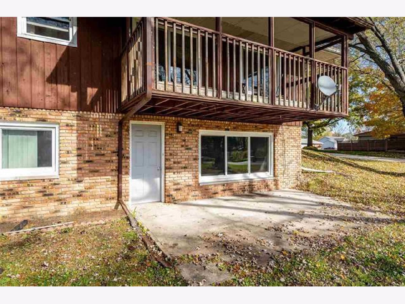
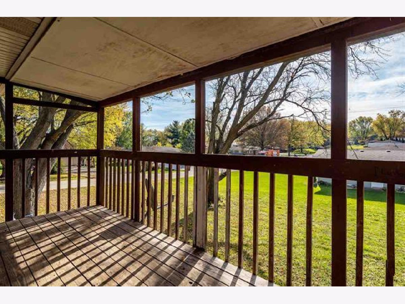
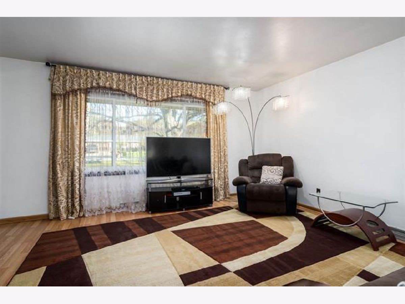
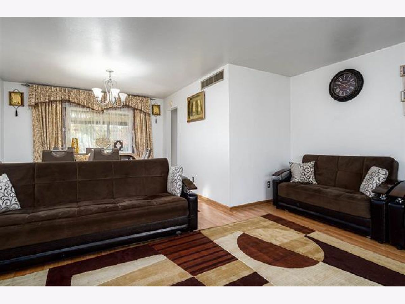
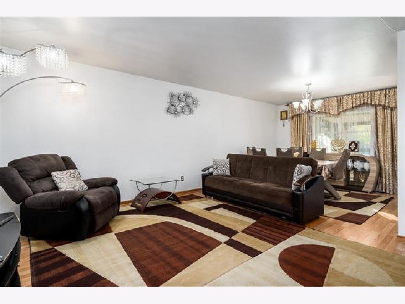
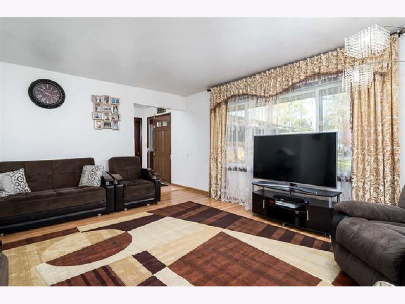
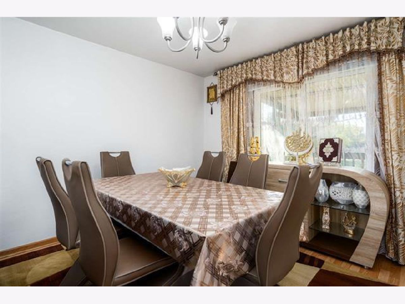
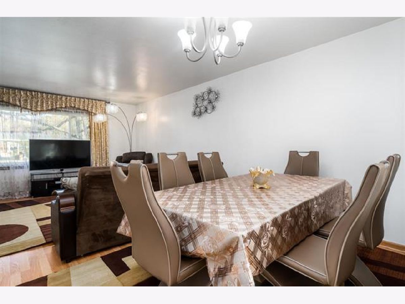
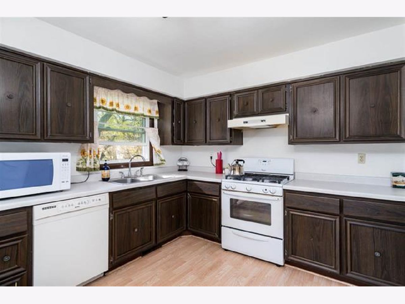
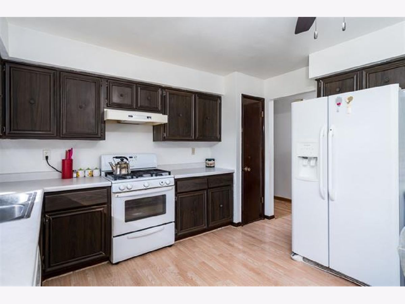
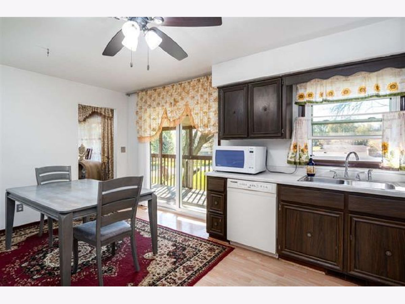
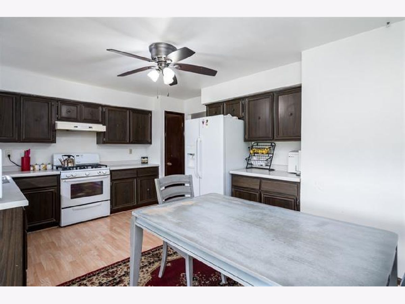
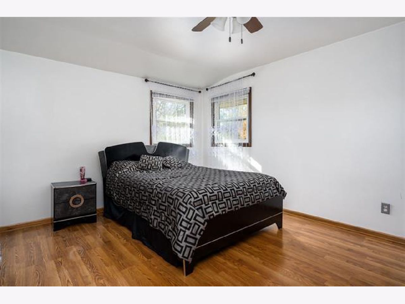
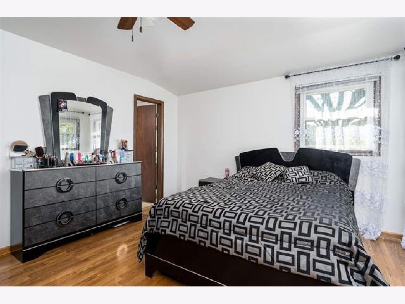
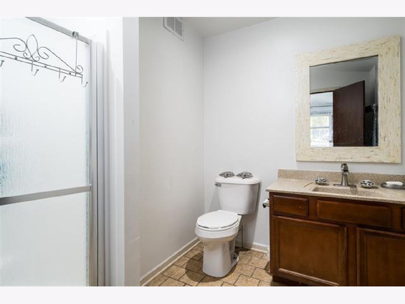
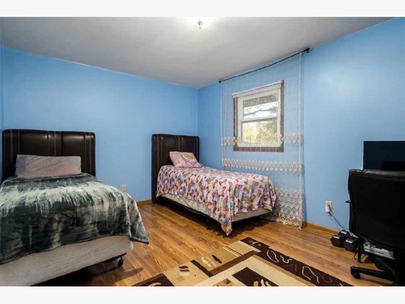
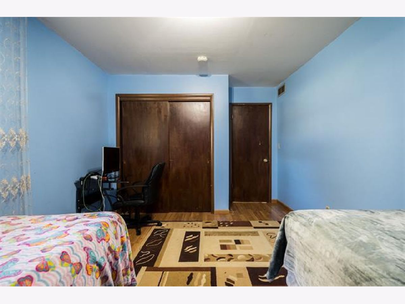
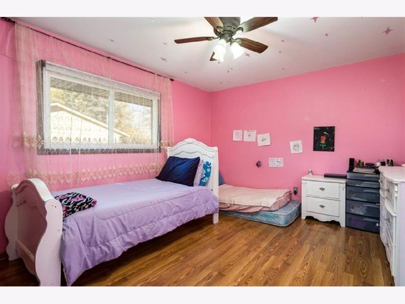
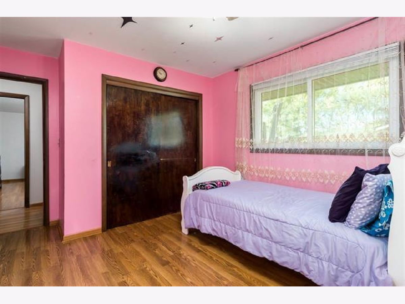
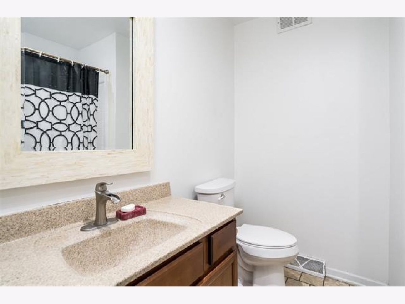

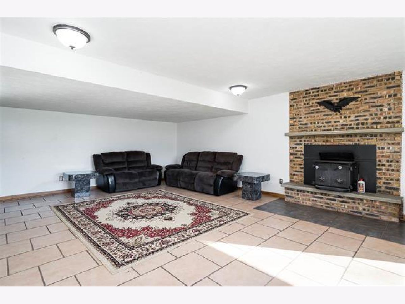
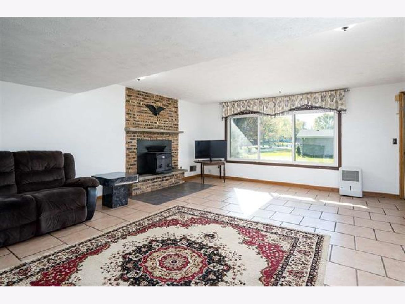
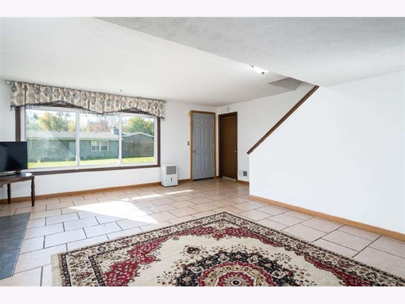
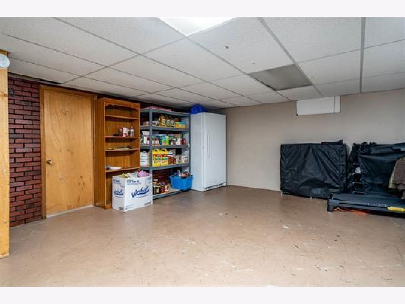
Room Specifics
Total Bedrooms: 4
Bedrooms Above Ground: 4
Bedrooms Below Ground: 0
Dimensions: —
Floor Type: —
Dimensions: —
Floor Type: —
Dimensions: —
Floor Type: —
Full Bathrooms: 3
Bathroom Amenities: —
Bathroom in Basement: 1
Rooms: No additional rooms
Basement Description: Finished
Other Specifics
| 4.5 | |
| Concrete Perimeter | |
| — | |
| — | |
| — | |
| 115X115X159.89X160.74 | |
| — | |
| Full | |
| First Floor Full Bath, Separate Dining Room | |
| — | |
| Not in DB | |
| Street Lights | |
| — | |
| — | |
| Wood Burning Stove |
Tax History
| Year | Property Taxes |
|---|---|
| 2021 | $4,320 |
Contact Agent
Nearby Similar Homes
Nearby Sold Comparables
Contact Agent
Listing Provided By
Century 21 Affiliated


