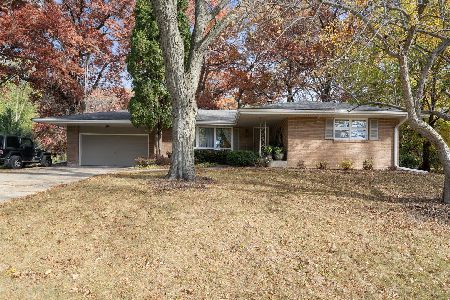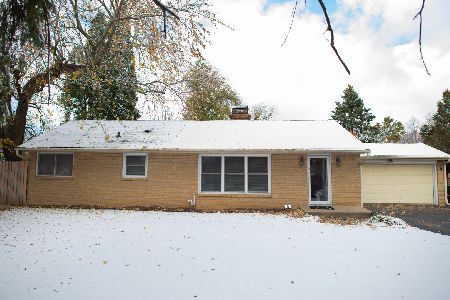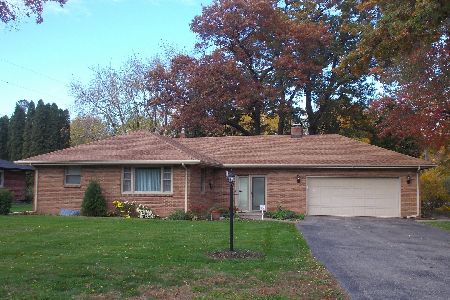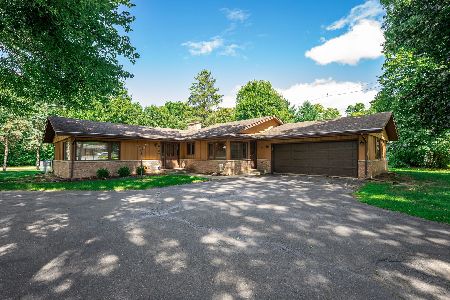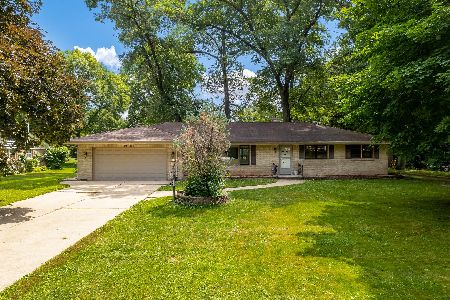6384 Buttercup Lane, Rockford, Illinois 61108
$215,000
|
Sold
|
|
| Status: | Closed |
| Sqft: | 1,566 |
| Cost/Sqft: | $140 |
| Beds: | 3 |
| Baths: | 2 |
| Year Built: | 1960 |
| Property Taxes: | $3,738 |
| Days On Market: | 1226 |
| Lot Size: | 0,45 |
Description
Nicely Updated Ranch 3 Bedrooms, 2 Baths, 2.5 Car Garage on East Side of Rockford in a Subdivision with Spacious Lots & Mature Trees. Eat-In Kitchen Features Granite Countertops, Higher-End Black Stainless Steel Appliances & Under-Cabinet Lighting. Main Bedroom has Large Closet & Awesome Private Bath with Tile Shower with Glass Surround. 2nd Bathroom was also Updated with Walk-In Tile Shower, a Full Body Shower Panel & Glass Doors. The 3-Seasons Room Provides an Extra Space to Get Away & Overlooks the Large, Fenced Backyard. 6-Panel Doors. Mostly Brick Exterior. New Windows in 2015. New Roof in 2015. New Driveway in 2015. New Furnace in 2018. Home Warranty Included. County Taxes. Covered Front Porch. Longer Driveway Provides Additional Off-Street Parking. Close To Bike/Walking Path. Easy Access to I-39 & I-90. Just Move-In and Enjoy. No VA or FHA Loans
Property Specifics
| Single Family | |
| — | |
| — | |
| 1960 | |
| — | |
| — | |
| No | |
| 0.45 |
| Winnebago | |
| — | |
| — / Not Applicable | |
| — | |
| — | |
| — | |
| 11626948 | |
| 1234327007 |
Property History
| DATE: | EVENT: | PRICE: | SOURCE: |
|---|---|---|---|
| 14 Nov, 2022 | Sold | $215,000 | MRED MLS |
| 20 Oct, 2022 | Under contract | $219,750 | MRED MLS |
| 11 Sep, 2022 | Listed for sale | $219,750 | MRED MLS |
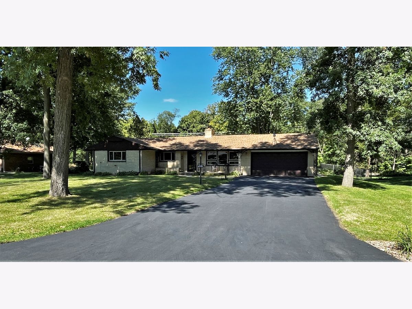
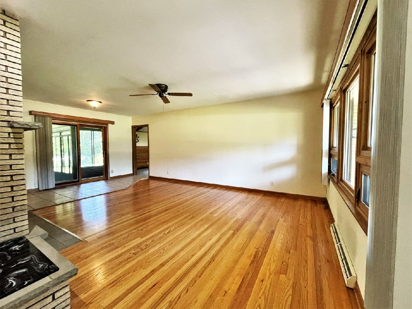
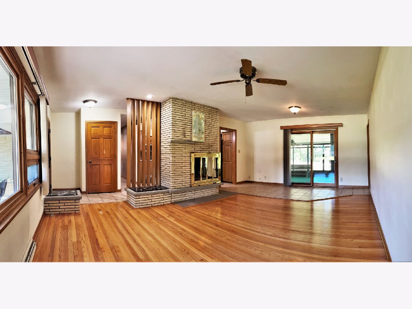
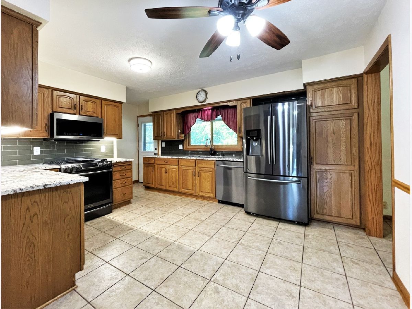
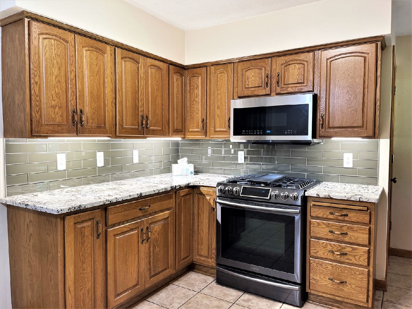
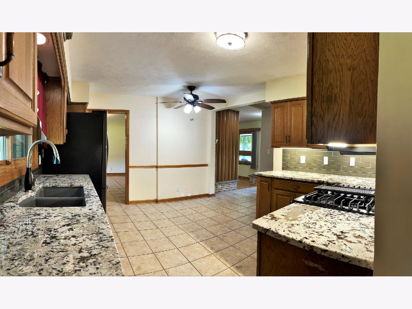
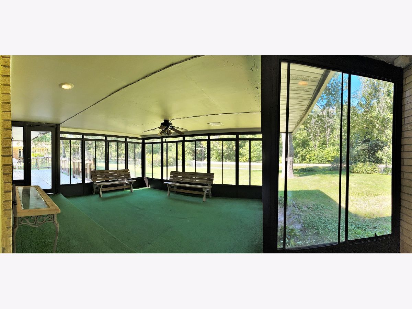
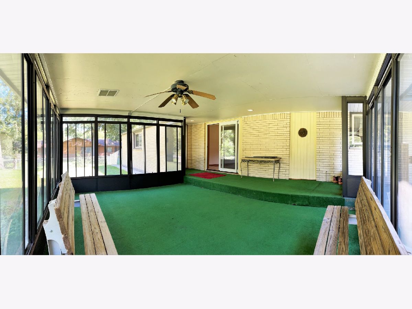
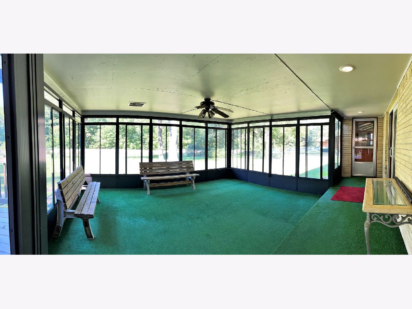
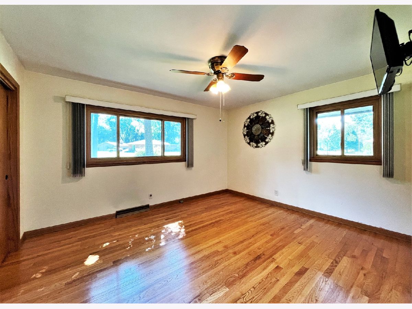
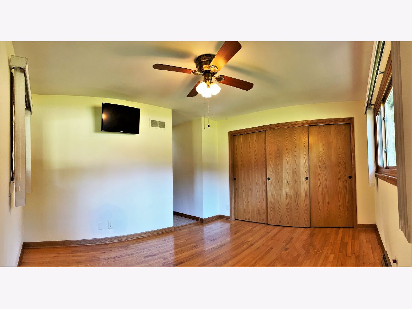
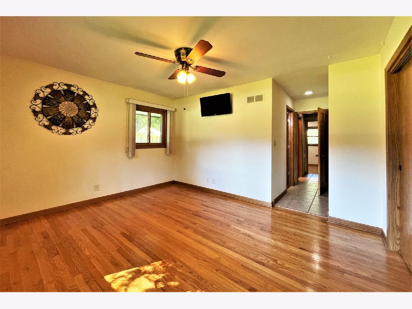
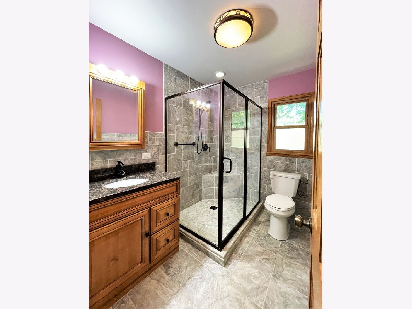
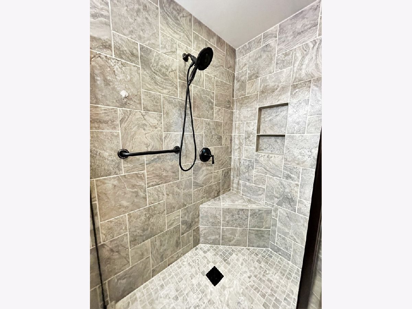
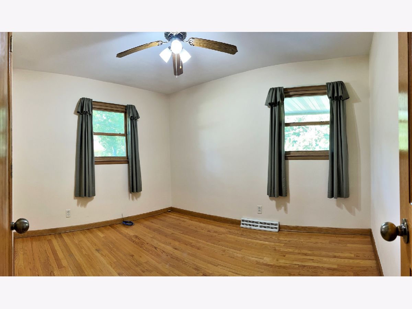
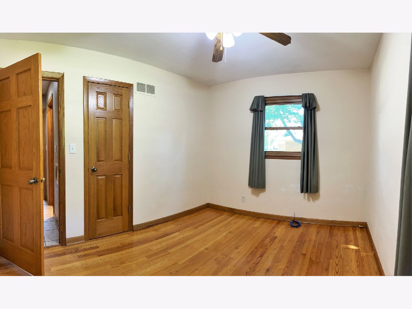
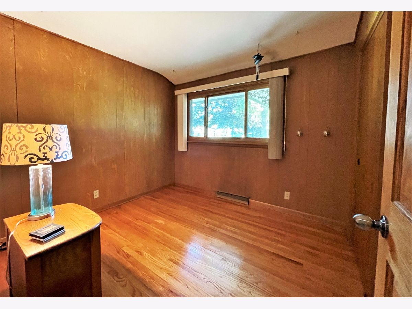
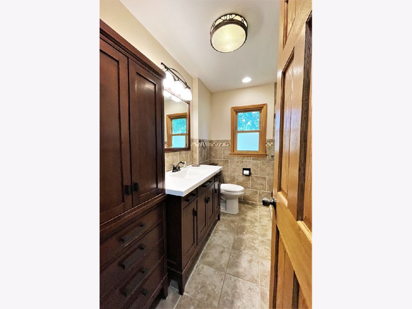
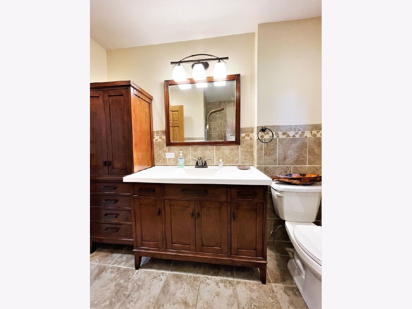
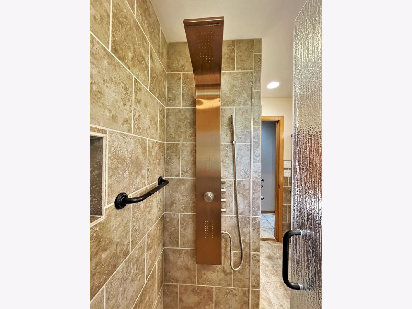
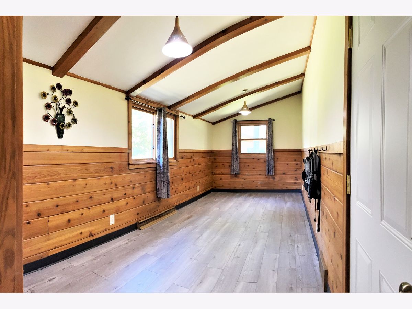
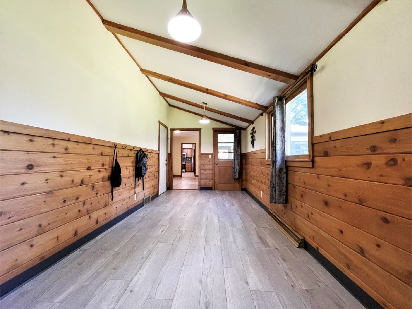
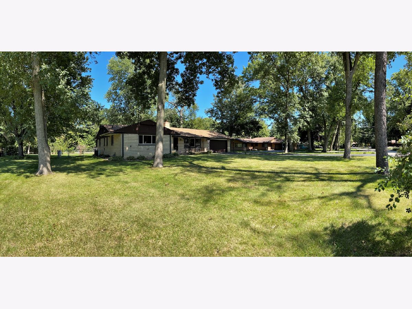
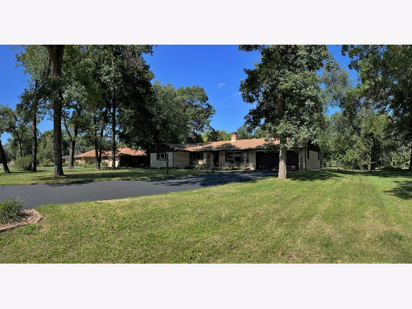
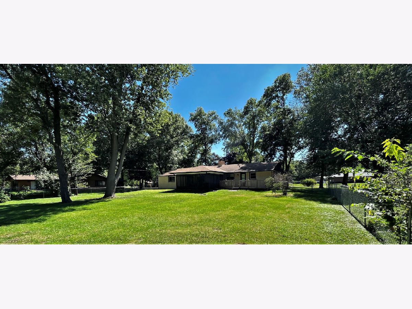
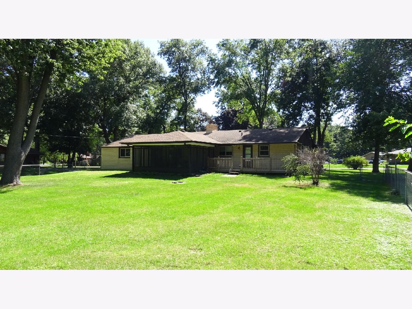
Room Specifics
Total Bedrooms: 3
Bedrooms Above Ground: 3
Bedrooms Below Ground: 0
Dimensions: —
Floor Type: —
Dimensions: —
Floor Type: —
Full Bathrooms: 2
Bathroom Amenities: —
Bathroom in Basement: 0
Rooms: —
Basement Description: Unfinished
Other Specifics
| 2 | |
| — | |
| Asphalt | |
| — | |
| — | |
| 112X180X112X180 | |
| — | |
| — | |
| — | |
| — | |
| Not in DB | |
| — | |
| — | |
| — | |
| — |
Tax History
| Year | Property Taxes |
|---|---|
| 2022 | $3,738 |
Contact Agent
Nearby Similar Homes
Nearby Sold Comparables
Contact Agent
Listing Provided By
Keller Williams Realty Signature

